
Dade County is a county located in the southwest part of the U.S. state of Missouri. As of the 2020 census, the population was 7,569. Its county seat is Greenfield. The county was organized in 1841 and named after Major Francis L. Dade of Virginia, who was killed in the Second Seminole War in 1835.
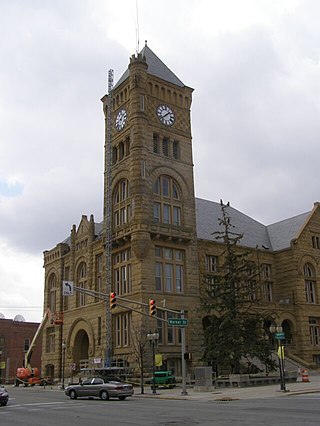
Wells County is a county in the U.S. state of Indiana. As of the 2020 United States Census, the population was 28,180. The county seat is Bluffton.

Bluffton is a town in southern Beaufort County, South Carolina, United States. The population as of the 2020 census was 27,716, an increase of over 120% since 2010, making it one of the fastest growing municipalities in South Carolina. Bluffton is the fifth largest municipality in South Carolina by land area. It is primarily located around U.S. Route 278, between Hilton Head Island and Interstate 95. The Lowcountry town's original one square mile area, now known as Old Town, is situated on a bluff along the May River. The town is a primary city within the Hilton Head Island–Bluffton metropolitan area.

Hillsville is a town in Carroll County, Virginia, United States. The population was 2,897 at the 2020 census. It is the county seat of Carroll County.
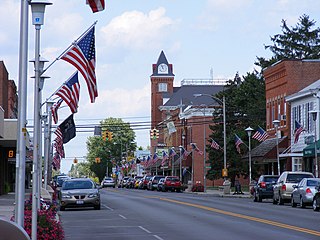
Bluffton, originally known as Shannon, is a village in Allen and Hancock counties in the U.S. state of Ohio. The population was 4,125 at the 2010 census. Bluffton is home to Bluffton University, a four-year educational institution affiliated with Mennonite Church USA. Bluffton is served by the Bluffton general aviation airport. Bluffton participates in the Tree City USA program.
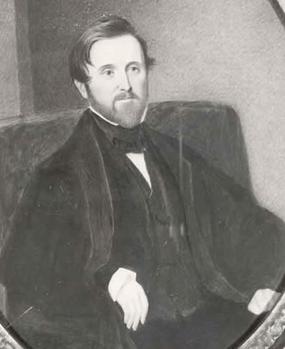
Alexander Jackson Davis, or A. J. Davis, was an American architect, known particularly for his association with the Gothic Revival style.

Harrison Township is one of nine townships in Wells County, Indiana, United States. As of the 2010 census, its population was 8,531 and it contained 3,702 housing units.
Pritchardville is an unincorporated community in Beaufort County, South Carolina, United States, located between Hardeeville and Bluffton on South Carolina Highway 46. The community takes its name from nearby Pritchard Farms.

H. (Henry) Neill Wilson was an architect with his father James Keys Wilson in Cincinnati, Ohio; on his own in Minneapolis, Minnesota; and for most of his career in Pittsfield, Massachusetts. The buildings he designed include the Rookwood Pottery building in Ohio and several massive summer cottages in Berkshire County, Massachusetts.
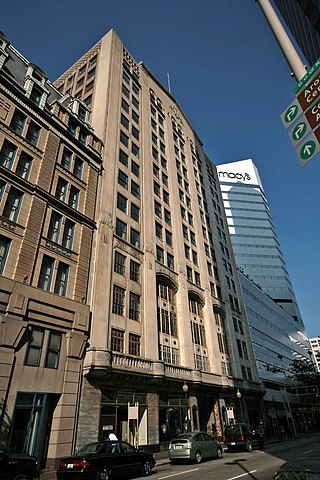
Lockwood, Greene & Company was an American engineering firm. It was active under various names from 1871 to 2017.
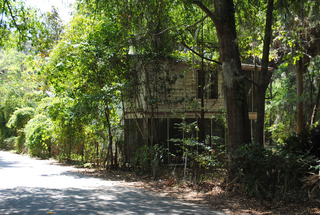
The Squire Pope Carriage House, is a historic site located in Bluffton, South Carolina built in 1850. This two-story frame structure is located at the back of a deep lot overlooking the May River. In November 2019 the Bluffton Town Council approved a renovation project to fix structural concerns and preserve the site.
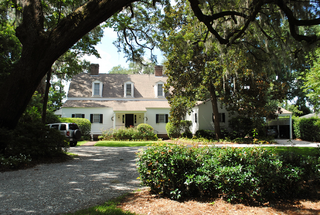
The Huger-Gordon House, is located in Bluffton, South Carolina. It was built in 1795. This is the only antebellum house located on the bluff overlooking the May River that survived the Burning of Bluffton on June 4, 1863. Minié balls, lodged in the front door studs give evidence of the sniping that took place between Union forces and Confederate pickets here. The frame 1+1⁄2-story building is placed on a low brick foundation of piers with a gabled roof and interior chimneys. A one-story veranda with a shed roof and chamfered posts, runs the width of the house on the riverside and the central dormer has glass doors cut into the eave of the roof and veranda. It is believed the house was built around 1795 and enlarged in the 1820s. The owner in 1863 was Colonel Ephraim Mikell Seabrook who had acquired the property from Dr. William Lowndes Hamilton in 1855. Dr. Joseph Alston Huger, II bought the property from the Seabrook's in 1882 and it remained in the Huger family until 2013. Mr. & Mrs. Hugh Gordon made alterations to the exterior and interior in the 1970s.
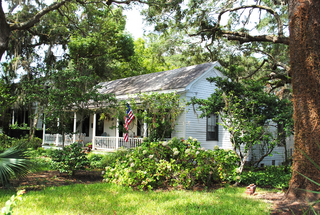
The Fripp-Lowden House is located in Bluffton, South Carolina. It was built in 1909. This Lowcountry cottage was built in 1909 for Alfred Fripp and his wife Sallie Williams. It is a one-story frame building of pine with a porch across the facade. It is surrounded by a garden that started by Mrs. Fripp, who raised camellias. "The Sallie Fripp" can be seen here when in bloom and is now in many Bluffton gardens. The Fripps' daughter, Mrs. H. O. Lowden, Jr., continued to expand the garden.
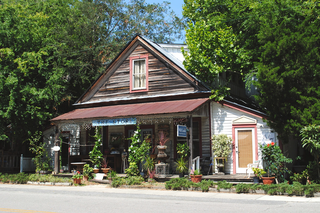
The Store, is located in Bluffton, South Carolina. It was built in 1904. The Store sits on a large tract of land which is thought to have been the property of Mrs. John Hais Hardee, née Harriet Saussy. She was listed as the "Head of Household" and a "Planter" in both the 1850 and 1860 Census. There are no known records of who owned the property from 1865 to 1900 when it was owned briefly by the Trustees of the School District #2. In 1904, Jesse Davidore Peeples of Scotia, SC bought the property and built a store and a home beside it for his family. He had five children by his first wife, Willie Mae Stokes and ten by his second wife, Maud Estella Guilford. The house contained six bedrooms and a large sleeping porch.

Carson Cottage, built in 1890, is an historic building in Bluffton, South Carolina.
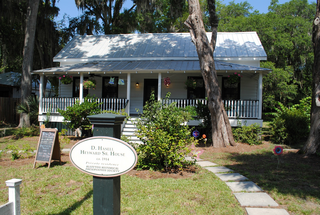
The D. Hasell Heyward House, is located in Bluffton, South Carolina. It was built in 1914. This cottage was built by Nathan Crosby in 1914 for Daniel Hasell Heyward, Sr. and his wife Hattie Mae Mulligan. Constructed of pine on high brick pilings it has a wide central hallway flanked by large high-ceiling rooms with horizontal narrow pine boards on the walls and ceilings, simple moldings and tall windows front and back. A wide porch stretches the length of the front facade. The structure was restored by Lewis Hammett, Jr. Esq. and serves as his law offices.

The Patz Brothers House, is located in Bluffton, South Carolina. It was built in 1892. The history of these houses and the Planters Mercantile are woven together. The Patz brothers, Moses and Abram, came from the northeast around 1890. They built the Planters Mercantile first and then in 1892 constructed a semi-detached double residence next door. The paired houses were mirror images with highly decorative eave and porch ornamentation of the late Victorian age. This style while rare in other parts of the county is very prevalent in the south, though The Patz Brothers House is only one of two of its kind in Bluffton. The houses share a central wall. Each house had its own front door, hall, stairway and six rooms. Mr. & Mrs. Lewis J. Hammet restored the exterior. The removal of the interior dividing wall to allow for a wide central staircase leading to the upstairs was done in the 1950s when the house was called "the Old Pinckney Boarding House" .
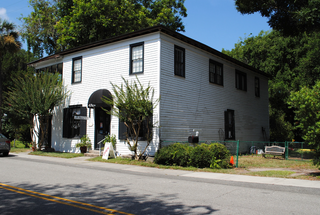
The Planters Mercantile, is located in Bluffton, South Carolina. It was built in 1890. Unlike most 19th century commercial buildings on Calhoun St., the Mercantile is built with two full stories; the ground floor store has very high ceilings, tall windows and entry doors. The store was a business which offered the area, according to their bill head: Clothing, Dry Goods, Boots, Shoes, Hats and Groceries, Furniture, Wagons, Buggies, and Harness, Sewing Machines, Trunks and Satchels, Cigars, Feed, Grits, Flour, Boat Supplies, Coffins and Fixture. Abram suffered an early and possibly accidental death. In 1920 Moses sold the entire property to Julius Ulman and J. Weitz; then in 1930 Paul J. Viens bought it. It then passed back and forth between the Viens and Pinckneys, during which time a Mr. Goodman operated a store there. After his death, Morris Robinowich kept store there until 1972. Many individuals and groups have operated shops and stores therein.

The Cordray House, is located in Bluffton, South Carolina. It was built in 1910. In the 1860 Census for St. Luke's Parish, one Isaac H. Martin, mason and a free black man, his wife Pauline H. Martin and their children, Philip, Mary E., Isiah and John H were listed. In the Charleston Mercury account of the 1863 Burning of Bluffton, it is stated that the federal troops set fire to the Martin House. The 1913 Plat Map of the Town of Bluffton shows the Martin property had been divided into several lots, including the site of the present Cordray House. Several families have owned parts of this property. The last remaining Praise House in the Historic District is behind the Cordray House.
Lockwood House may refer to:


















