
The Woodbury County Courthouse is located at 620 Douglas Street in Sioux City, the county seat of Woodbury County, Iowa, United States. It is regarded as "one of the finest Prairie School buildings in the United States" and has been declared a National Historic Landmark for its architecture. It is used for legal proceedings in the county.
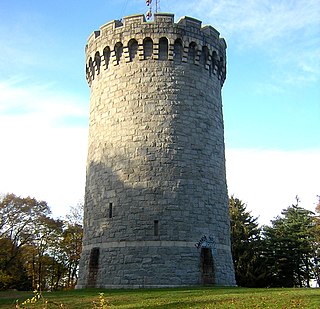
The Forbes Hill Standpipe is a historic water tower structure located on Reservoir Road in Quincy, Massachusetts, USA. The tower was built in 1899-1902 to contain a 330,000 US gallons steel water tank. The site originally included an adjacent reservoir that supplied Quincy with water from the Metropolitan Boston Water System. The standpipe was taken out of service in 1955 and the reservoir was filled in.

The Kalamazoo State Hospital Water Tower is located in Kalamazoo, Michigan. It was built in 1895 and was added to the National Register of Historic Places on March 16, 1972. It is located on the grounds of the Kalamazoo Regional Psychiatric Hospital.

St. Paul's Episcopal Cathedral, is located in downtown Des Moines, Iowa, United States. It is the cathedral church of the Episcopal Diocese of Iowa. The building was listed on the National Register of Historic Places as St. Paul's Episcopal Church.

The William E. Ward House, known locally as Ward's Castle, is located on Magnolia Drive, on the state line between Rye Brook, New York and Greenwich, Connecticut, United States. It is a reinforced concrete structure built in the 1870s.

Gull Point State Park is a state park of Iowa, United States, located on West Okoboji Lake in the city of Wahpeton. It is the primary state park unit in the Iowa Great Lakes region. Two areas of the park were listed as nationally recognized historic districts on the National Register of Historic Places in 1990.

The Des Moines County Court House located in Burlington, Iowa, United States, was built in 1940. It was listed on the National Register of Historic Places in 2003 as a part of the PWA-Era County Courthouses of Iowa Multiple Properties Submission. The courthouse is the fourth structure to house court functions and county administration.
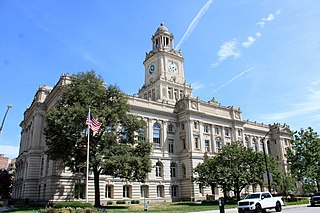
The Polk County Courthouse located in Des Moines, Iowa, United States, was built in 1906. It was listed on the National Register of Historic Places in 1979 as a part of the County Courthouses in Iowa Thematic Resource. The courthouse is the third building the county has used for court functions and county administration.

The Muscatine County Courthouse in Muscatine, Iowa, United States, was built in 1909. It was listed on the National Register of Historic Places in 1981 as a part of the County Courthouses in Iowa Thematic Resource. The courthouse is the third building the county has used for court functions and county administration.
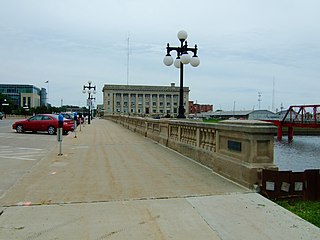
The Civic Center Historic District is located in downtown Des Moines, Iowa, United States. It flanks both the Des Moines and Raccoon Rivers and their confluence. The district has been listed on the National Register of Historic Places since 1988. It is part of The City Beautiful Movement and City Planning in Des Moines, Iowa 1892—1938 MPS.
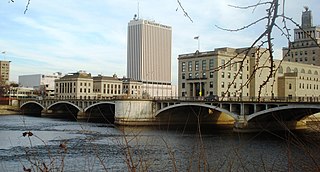
The First Avenue Bridge is a historic structure located in downtown Cedar Rapids, Iowa, United States. It carries U.S. Route 151 for 697 feet (212 m) over the Cedar River. The original six-span concrete arch structure was completed in 1920 for $420,000. It was designed by Marsh Engineering Company and built by Koss Construction Co., both of Des Moines. Consulting engineer Ned L. Ashton of Iowa City designed the 1960s remodel. He had all of the concrete work above the original arches torn out and the bridge rebuilt as an open-spandrel structure. The rebuild also included a wider deck to accommodate increased traffic and aluminum railings. While the bridge's original structural integrity has been compromised, this is the first notable concrete spandrel arch reconstruction in Iowa and possibly in the country. The bridge was listed on the National Register of Historic Places in 1998.
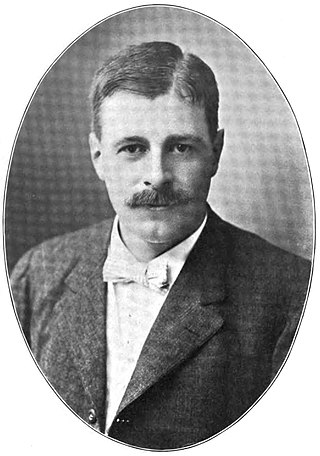
Allen Hazen was an expert in hydraulics, flood control, water purification and sewage treatment. His career extended from 1888 to 1930 and he is, perhaps, best known for his contributions to hydraulics with the Hazen-Williams equation. Hazen published some of the seminal works on sedimentation and filtration. He was President of the New England Water Works Association and Vice President of the American Society of Civil Engineers.

The Pittsburgh-Des Moines Steel Company, and often referred to as Pitt-Des Moines Steel or PDM was an American steel fabrication company. It operated from 1892 until approximately 2002 when its assets were sold to other companies, including Chicago Bridge & Iron Company. The company began as a builder of steel water tanks and bridges. It also later fabricated the "forked" columns for the World Trade Center in the 1960s, and was the steel fabricator and erector for the Gateway Arch in St. Louis. A number of its works are listed on the National Register of Historic Places.
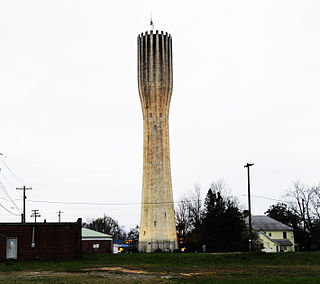
The Belton Standpipe, in Belton, South Carolina, historically known as the Belton Waterworks Tower, is a 155-foot high concrete water tower located near the downtown area. Construction on the tower began in 1908 and was completed in 1909. It is the tallest of three standpipe water towers in the state.

Paddington Water Tower is a heritage-listed water tower at 16 Garfield Drive, Paddington, City of Brisbane, Queensland, Australia. It was designed by Metropolitan Water Supply & Sewerage Board and built by day labour in 1927. It was added to the Queensland Heritage Register on 23 June 2000.

The Dickinson County Courthouse is located in Spirit Lake, Iowa, United States. Built in two phases in 2006 and 2009, it is the fourth building to house court functions and county administration.

Grand Mound Town Hall and Waterworks Historic District, also known as Hose house, pump house, is a historic district located in Grand Mound, Iowa, United States. It was listed on the National Register of Historic Places in 2001. The district is composed of two buildings and the town's water tower.
The Manning Water Tower is a historic structure located in Manning, Iowa, United States. It is significant as a good example of early 20th-century steel elevated water tower design, and its association with Anson Marston and the Chicago Bridge & Iron Company. Marston, who designed the structure, was a professor of engineering at Iowa State College. Manning native Henry J. Brunnier, who studied under Marston, convinced the city council to use one of Marston's designs rather than a less expensive standpipe. He also assisted with this water tower's design, and went on to career as a civil engineer in San Francisco. Also involved in the tower's design was the Chicago Bridge & Iron Company, who built it in 1903. It replaced a pump house with a steam-powered engine and a large water tank that was built near the town's well in 1894. The water tower is 140.75 feet (42.90 m) tall. It has a 60,000-US-gallon (230 kl) steel tank, with a cast-iron center pipe, and four steel legs. The superstructure rests on concrete piers with limestone capstones, and the tank is capped with a pagoda-shaped roof. The water tower was listed on the National Register of Historic Places in 2016.

Drummoyne Reservoir is a heritage-listed decommissioned elevated service reservoir at Rawson Avenue, Drummoyne, City of Canada Bay, New South Wales, Australia. It was designed by engineer J. G. S. Purvis from the Metropolitan Board of Water Supply and Sewerage and built from 1910 to 1913, with the Board responsible for the construction of the substructure and Poole & Steele Ltd responsible for the tank manufacture. It is also known as WS0038 and Drummoyne Elevated Steel Reservoir. It was added to the New South Wales State Heritage Register on 15 November 2002. Sydney Water sold the property in September 2018 to owners of a chain of childcare centres, who plan to convert the site into a childcare centre while retaining most of the heritage structure.

Towering over the City of Bunnell is the city's most visible and iconic landmark: the City of Bunnell elevated steel water tower. The water tower is located at 100 Utility Street, Bunnell, FL 32110. It was built in 1926 by Chicago Bridge & Iron Company as part of a new waterworks system for Bunnell that went into operation in December 1927 and has been providing water to residents and local businesses to this day. The water tower is 110 feet high and its elevated steel tank holds 75,000 gallons of water. The elevated steel water tank has a conical top, Horton hemispherical bottom and is supported by four steel columns (legs) and reinforced with steel cross braces. The east and west sides of the elevated tank have black painted signage that read “City of Bunnell, Crossroads of Flagler County”






















