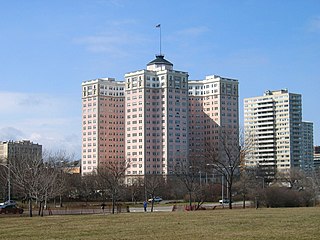
The Bryn Mawr Historic District is on the lakefront of the Edgewater neighborhood of far-north Chicago, Illinois. It extends along Bryn Mawr Avenue between Broadway and Sheridan Road. Its most prominent features are the Belle Shore Apartment Hotel, Bryn Mawr Apartment Hotel, Edgewater Beach Apartments, Edgewater Presbyterian Church, Manor House, and the northernmost area of Lincoln Park.

The Cass–Davenport Historic District is a historic district containing four apartment buildings in Detroit, Michigan, roughly bounded by Cass Avenue, Davenport Street, and Martin Luther King, Jr. Boulevard. The district was listed on the National Register of Historic Places in 1997. The Milner Arms Apartments abuts, but is not within, the district.
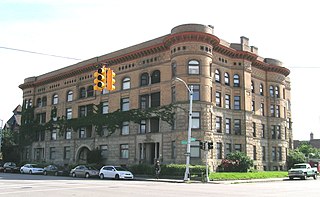
The Coronado Apartments are an apartment building located on 3751–73 Second Avenue in Midtown Detroit, Michigan. It was designated a Michigan State Historic Site in 1980 and listed on the National Register of Historic Places in 1982.
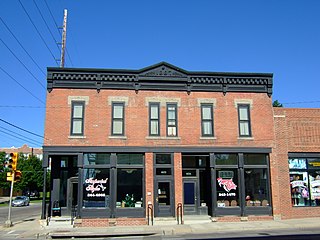
The Wherry Block, also known as Wherry's Hall, Scruby Brothers Grocery, and Scruby's Grocery Store, is a historic building located in Des Moines, Iowa, United States.

The Bellevue Apartment Building is an upscale early apartment building located just south of the capitol in Madison, Wisconsin, United States. It was completed in 1914 and was added to the National Register of Historic Places on March 13, 1987.

The Ayrshire Apartments is a historic building located in Des Moines, Iowa, United States. It was built in 1920 as a fireproof apartment hotel. The three-story building was designed in the Tudor Revival style, represented by the half-timbering on the third floor. All 36 units include a kitchenette, a Murphy bed in the living room, and a built-in clothes closet. The end units on each floor are larger than the interior units and they include a solarium. The building is located on Sixth Avenue, which by the turn of the 20th century had become a major route utilized by vehicular traffic and streetcar lines. Its proximity to this transportation corridor illustrates the emergence of higher and denser residential use in these areas of Des Moines. The apartment building was listed on the National Register of Historic Places in 1996 as a part of the Towards a Greater Des Moines MPS.
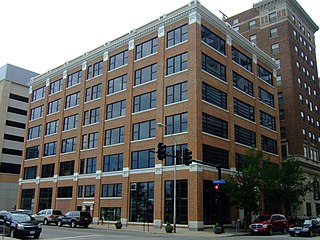
The Clemens Automobile Company Building is a historic building located in downtown Des Moines, Iowa, United States. It was completed in 1916 as an "automotive department store" operated by the Clemens Automobile Company. They sold cars here that were produced by Willys-Overland Motors from 1916 to 1923. There was a claim that this was the largest building in the city that was devoted to automobiles. The first floor was used for the main sales room and offices, the second floor was used for used car sales and the service department, the fourth floor was used for a paint department, and the remaining three floors and the basement were used for storage. The Clemens family was involved in a variety of business enterprises and another one of their companies, the Standard Glass and Paint Company, was housed here from 1924 to 1979. The building was part of the Hotel Fort Des Moines until 2016, the two buildings were linked across the alley in 1985. The first and second floors housed Raccoon River Brewing Co. from May 1997 to March 2015. The building underwent a renovation in 2015 when it was converted to 44 apartments. At that time, the connection to the Hotel Fort Des Moines was sealed off. The first floor has been home to southern restaurant Bubba https://bubbadsm.com/ since July 2016.

The Lexington, also known as Lexington Apartments, is a historic building located in Des Moines, Iowa, United States. The five-story brick structure on a raised basement was completed in 1908 as the city's first high-rise apartment building. It was designed and built by local architect-builder Fred Weitz. The exterior features a Colonial Revival style entrance with a recessed door, arched fanlight, and engaged Doric style columns that support the pediment. Wrought iron balconies are located on the two floors above the entrance. On the interior there are two apartments on every floor, and they originally featured servant's quarters. They have subsequently been converted into other purposes. The upper floors are served by a large, open-cage brass elevator. The building purportedly had paranormal activity involving its elevator. It was renovated between 2012 and 2014. It was individually listed on the National Register of Historic Places in 1976. The building was included as a contributing property in the Sherman Hill Historic District in 1979. It is currently owned by the Allen Family Trust.

The Hallett Flats–Rawson & Co. Apartment Building at 1301–1307 Locust St. in Des Moines, Iowa is a pair of abutting buildings. The Hallett Flats building, at 1305–1307 Locust St., is a three-story building designed by architect George E. Hallett and was built in 1904. It has also been known as Hallett Apartments. The Rawson & Co. Apartment Building, a four-story building designed by Proudfoot, Bird and Rawson, was built in 1915 in such a way that the two would function as one building. It has also been known as Arlington Apartments. The combination was listed on the National Register of Historic Places in 2000. The listing included two contributing buildings and one other contributing structure.
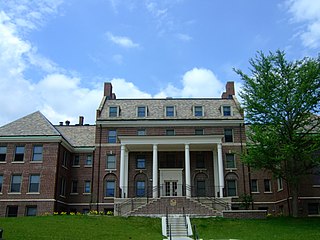
The Methodist Deaconess Institute—Esther Hall, also known as Hawthorn Hill Apartments, is a historic building located in Des Moines, Iowa, United States. This building has been known by a variety of titles. They include the Bible Training School, Women's Foreign Missionary Society; Women's Home Missionary Society-Bible Training School; Iowa National Bible Training School; Iowa National Esther Hall & Bidwell Deaconess Home; Hawthorn Hill; and Chestnut Hill. The Women's Home Missionary Society of the Methodist Episcopal Church established a Des Moines affiliate in 1896. Part of their responsibilities was to oversee the work of deaconesses of the church. At about the same time a Bible training school was established at Iowa Methodist Hospital's School of Nursing.

Franklin Apartments, also known as the Rood House, Antes House, and the Coffin Apartments, is a historic building located in Des Moines, Iowa, United States. The building was constructed as a single-family dwelling for the Rood family in 1896. It was converted into a seven unit apartment building in 1914, and then substantially remodeled four years later by Frank B. Coffin into a three unit apartment building. The building is located on Sixth Avenue, which by the turn of the 20th century had become a major route utilized by vehicular traffic and streetcar lines. Its proximity to this transportation corridor illustrates the emergence of higher and denser residential use in this area of Des Moines. The apartment building was listed on the National Register of Historic Places in 1996.
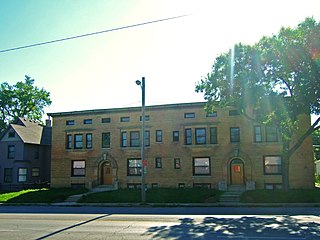
Kromer Flats, also known as the Drummond Apartments, is a historic building located in Des Moines, Iowa, United States. This 2½-story, brick structure was completed in 1905. It features Renaissance Revival design elements, a flat roof, orange-yellow brick, cast concrete trim, four oriel windows on the main facade, two level porches in the rear, a two-story bay on both the north and south elevations, and three air shafts that penetrate the buildings from the rear. It originally had four apartments on each floor. The building is located on Sixth Avenue, which by the turn of the 20th century had become a major route utilized by vehicular traffic and streetcar lines. Its proximity to this transportation corridor illustrates the emergence of higher and denser residential use in this area of Des Moines. It is also significant for its association with the Des Moines architectural firm of Liebbe, Nourse & Rasmussen who designed it. The apartment building was listed on the National Register of Historic Places in 1996.
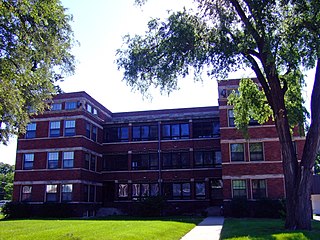
The Maine is a historic building located in Des Moines, Iowa, United States. This three-story, brick structure was completed in 1913. It features 18 units, an "H" plan, a series of ribbon windows, stone lintels and decorative stone trimming. At the rear of the property is a two-story brick automobile garage that shares the historic designation with the apartment building. The date of its construction is uncertain. The building is located on Sixth Avenue, which by the turn of the 20th century had become a major route utilized by vehicular traffic and streetcar lines. Its proximity to this transportation corridor illustrates the emergence of higher and denser residential use in this area of Des Moines. The apartment building and garage were listed together on the National Register of Historic Places in 1996.

The New Lawn is a historic building located in Des Moines, Iowa, United States. This three-story, brick structure was completed in 1915. It features seven units, an U-shaped plan, a symmetrical facade with projecting wings, polychrome brick veneer, a series of quadruple ribbon windows, and a flat roof. The building is located on Sixth Avenue, which by the turn of the 20th century had become a major route utilized by vehicular traffic and streetcar lines. Its proximity to this transportation corridor illustrates the emergence of higher and denser residential use in this area of Des Moines. The apartment building was listed on the National Register of Historic Places in 1996.

The Norman Apartment Building is a historic building located in Des Moines, Iowa, United States. This three-story brick structure was the first of five apartment buildings, housing 60 families, that Drake University planned to build near its campus. They would be controlled by the university's board of trustees. The Norman and the more modest McCoy Apartments were the only two buildings constructed. The building features two shades of tan brick, a considerable amount of Gothic Revival limestone trim, a Tudor arched entry, medieval lettering on a name plaque between the second and third floors, and ogee arches on some windows. The building's significance is related to the "University's growth and development and the effect its financial policies had on nearby settlement." It is also significant for its association with the prominent Des Moines architectural firm of Proudfoot & Bird who designed it. The building was listed on the National Register of Historic Places in 1988.

The Hawkeye Insurance Company Building is a historic building located in Des Moines, Iowa, United States. Completed in 1869, the building housed the first successful casualty insurance company in the city, which grew to be the largest center for insurance companies outside of the east coast. Prominent local architect William Foster designed the building, and it may be the oldest surviving example of his work. It is also the oldest commercial building in the downtown area that maintains its original integrity.

Brown Apartments is a historic building located in Cedar Rapids, Iowa, United States. Designed by local architect William J. Brown, this is an early example of an apartment suites building type and the first known English basement apartment building in the city. Other innovations from the time of construction include the janitor's living quarters, a common laundry room, and tenant storage areas. The building's first owners were Arthur and Elizabeth Brown. He was an ice cream manufacturer and marketer, and it is unknown if he was related to the architect. The four-story, brick structure features American Craftsman influences. The symmetrical facade consists of three projecting solarium bays between which are the entry ways into the building. Both of the entry porches has heavy wooden brackets, and each bay is capped with distinctive wood parapets that are supported by heavy timber brackets. Regionalist painter Marvin Cone lived in the building from 1920 to 1923. He dedicated two oil paintings to the Browns in lieu of rent. The building was listed on the National Register of Historic Places in 2010.

The Breslin is a historic six-story building in the Cliff/Cannon neighborhood of Spokane, Washington. It was designed by architect Albert Held in the Classical Revival style, and built in 1910 by W.H. Stanley with "Tenino sandstone, press red brick and cream-colored terra cotta" at a cost of $100,000.
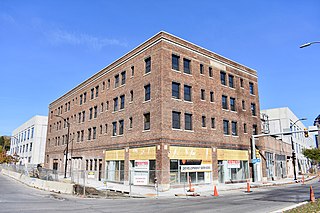
The Argonne Building is a historic building located in Des Moines, Iowa, United States. It was built in 1919 and it was used as a showroom for the Ford automobile plant that was located across the street and for employee housing. In later years it served as a long-term hotel and as an apartment building for low-income renters. There are plans to convert most of the building into market-rate apartments and to maintain the commercial space on the main level. The building was listed on the National Register of Historic Places in 2020.

The Elmwood-The Oaks-The Birches, also known as the Grand Trees Apartments, are three historic buildings located in Des Moines, Iowa, United States. The local architectural firm of Vorse, Kraetsch & Kraetsch designed three-story brick structures that were built in 1923. The buildings, which together contain 93 units, are connected by courtyards and stone archways. Above the main entrances are imprints of the trees' leaves - elm, oak, and birch - in the stonework. Parking lots for the apartments are located behind the buildings. A $16.9 million historic renovation was begun in 2021 and will include adding elevators, which the buildings did not have. The buildings were listed on the National Register of Historic Places in 2021.























