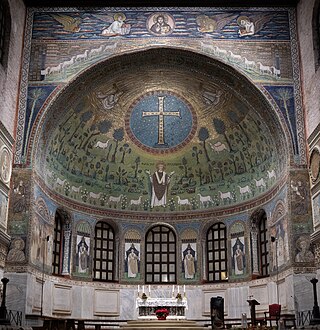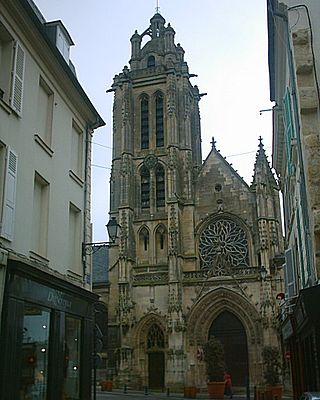
Romanesque architecture is an architectural style of medieval Europe that was predominant in the 11th and 12th centuries. The style eventually developed into the Gothic style with the shape of the arches providing a simple distinction: the Romanesque is characterized by semicircular arches, while the Gothic is marked by the pointed arches. The Romanesque emerged nearly simultaneously in multiple countries ; its examples can be found across the continent, making it the first pan-European architectural style since Imperial Roman architecture. Similarly to Gothic, the name of the style was transferred onto the contemporary Romanesque art.

The Basilica of Saint-Denis is a large former medieval abbey church and present cathedral in the commune of Saint-Denis, a northern suburb of Paris. The building is of singular importance historically and architecturally as its choir, completed in 1144, is widely considered the first structure to employ all of the elements of Gothic architecture.

In Western ecclesiastical architecture, a cathedral diagram is a floor plan showing the sections of walls and piers, giving an idea of the profiles of their columns and ribbing. Light double lines in perimeter walls indicate glazed windows. Dashed lines show the ribs of the vaulting overhead. By convention, ecclesiastical floorplans are shown map-fashion, with north to the top and the liturgical east end to the right.

Cathedrals, collegiate churches, and monastic churches like those of abbeys and priories, often have certain complex structural forms that are found less often in parish churches. They also tend to display a higher level of contemporary architectural style and the work of accomplished craftsmen, and occupy a status both ecclesiastical and social that an ordinary parish church rarely has. Such churches are generally among the finest buildings locally and a source of regional pride. Many are among the world's most renowned works of architecture. These include St Peter's Basilica, Notre-Dame de Paris, Cologne Cathedral, Salisbury Cathedral, Antwerp Cathedral, Prague Cathedral, Lincoln Cathedral, the Basilica of Saint-Denis, Santa Maria Maggiore, the Basilica of San Vitale, St Mark's Basilica, Westminster Abbey, Saint Basil's Cathedral, Antoni Gaudí's incomplete Sagrada Família and the ancient cathedral of Hagia Sophia in Istanbul, now a mosque.

In architecture, an apse is a semicircular recess covered with a hemispherical vault or semi-dome, also known as an exedra. In Byzantine, Romanesque, and Gothic Christian church architecture, the term is applied to a semi-circular or polygonal termination of the main building at the liturgical east end, regardless of the shape of the roof, which may be flat, sloping, domed, or hemispherical. Smaller apses are found elsewhere, especially in shrines.

In church architecture, the chancel is the space around the altar, including the choir and the sanctuary, at the liturgical east end of a traditional Christian church building. It may terminate in an apse.

Bourges Cathedral is a Roman Catholic church located in Bourges, France. The cathedral is dedicated to Saint Stephen and is the seat of the Archbishop of Bourges. Built atop an earlier Romanesque church from 1195 until 1230, it is largely in the High Gothic or Classic Gothic architectural style and was constructed at about the same time as Chartres Cathedral. The cathedral is particularly known for the great size and unity of its interior, the sculptural decoration of its portals, and the large collection of 13th century stained glass windows. Owing to its quintessential Gothic architecture, the cathedral was declared a UNESCO World Heritage Site in 1992.

The larger medieval churches of France and England, the cathedrals and abbeys, have much in common architecturally, an east–west orientation, an external emphasis on the west front and its doors, long arcaded interiors, high vaulted roofs and windows filled with stained glass. The eastern end of the building contains the Sanctuary and the Altar.

Le Mans Cathedral is a Catholic church situated in Le Mans, France. The cathedral is dedicated to Saint Julian of Le Mans, the city's first bishop, who established Christianity in the area around the beginning of the 4th century. Its construction dated from the 6th through the 15th century, culminating in 1430 and it features many French Gothic elements.

Bordeaux Cathedral, officially known as the Primatial Cathedral of St Andrew of Bordeaux, is a Catholic church dedicated to Saint Andrew and located in Bordeaux, France. It is the seat of the Archbishop of Bordeaux.

Langres Cathedral is a Roman Catholic church in Langres, France. It was erected in the twelfth century, and is dedicated to the 3rd-century martyr Mammes of Caesarea. The cathedral is the seat of the Bishop of Langres, and is a national monument. The nave and interior are in the Romanesque and French Gothic style while the later facade is an example of French Neoclassical architecture

Pontoise Cathedral is a Roman Catholic church located in the town of Pontoise, on the outskirts of Val d'Oise in Paris, France. The cathedral, dedicated to Saint Malo, has been the episcopal seat of the Diocese of Pontoise since its creation in 1966. It was formerly a parish church.

Troyes Cathedral is a Catholic church, dedicated to Saint Peter and Saint Paul, located in the town of Troyes in Champagne, France. It is the episcopal seat of the Bishop of Troyes. The cathedral, in the Gothic architectural style, has been a listed monument historique since 1862.

Early Gothic is the term for the first period of Gothic architecture which lasted from about 1120 until about 1200. The early Gothic builders used innovative technologies to resolve the problem of masonry ceilings which were too heavy for the traditional arched barrel vault. The solutions to the problem came in the form of the rib vault, where thin stone ribs passed the weight of the ceiling to rows of columns and outside the walls to another innovation, the flying buttress.

The Basilica of the Sacred Heart of Paray-le-Monial, commonly known as Basilica of Paray-le-Monial, is a Romanesque church dedicated to the Sacred Heart of Jesus, in Paray-le-Monial, Bourgogne-Franche-Comté, eastern France. It is a popular landmark and one of the most visited religious site in France. The Sacred Heart of Jesus was an increasingly popular devotion since the visions of Saint Margaret Mary Alacoque (1647-1690).

Romanesque architecture appeared in France at the end of the 10th century, with the development of feudal society and the rise and spread of monastic orders, particularly the Benedictines, which built many important abbeys and monasteries in the style. It continued to dominate religious architecture until the appearance of French Gothic architecture in the Île-de-France between about 1140 and 1150.

Gothic cathedrals and churches are religious buildings created in Europe between the mid-12th century and the beginning of the 16th century. The cathedrals are notable particularly for their great height and their extensive use of stained glass to fill the interiors with light. They were the tallest and largest buildings of their time and the most prominent examples of Gothic architecture. The appearance of the Gothic cathedral was not only a revolution in architecture; it also introduced new forms in decoration, sculpture, and art.

The abbey church is the church of the Abbey of Saint-Antoine-l'Abbaye in the village of Saint-Antoine-l'Abbaye, Isère, France. The abbey church was listed as a historical monument in 1840 by Prosper Mérimée.


















