
Demopolis is the largest city in Marengo County, Alabama, in southwest Alabama. The population was 7,483 at the time of the 2010 United States Census.

Carpenter Gothic, also sometimes called Carpenter's Gothic or Rural Gothic, is a North American architectural style-designation for an application of Gothic Revival architectural detailing and picturesque massing applied to wooden structures built by house-carpenters. The abundance of North American timber and the carpenter-built vernacular architectures based upon it made a picturesque improvisation upon Gothic a natural evolution. Carpenter Gothic improvises upon features that were carved in stone in authentic Gothic architecture, whether original or in more scholarly revival styles; however, in the absence of the restraining influence of genuine Gothic structures, the style was freed to improvise and emphasize charm and quaintness rather than fidelity to received models. The genre received its impetus from the publication by Alexander Jackson Davis of Rural Residences and from detailed plans and elevations in publications by Andrew Jackson Downing.

Bluff Hall is a historic residence in Demopolis, Alabama, United States. The original portion of the house is in the Federal style with later additions that altered it to the Greek Revival style. It was documented as part of the Historic American Buildings Survey in 1936, and added to the National Register of Historic Places in 1970. It serves as a historic house museum, with the interior restored to an 1850s appearance.
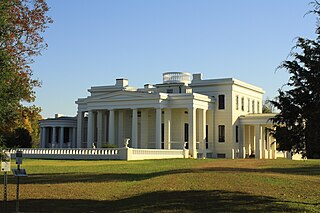
Gaineswood is a plantation house in Demopolis, Alabama, United States. It is the grandest plantation house ever built in Marengo County and is one of the most significant remaining examples of Greek Revival architecture in Alabama.
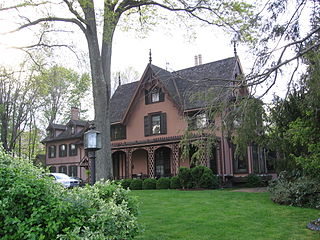
The Jonathan Sturges House is a historic house at 449 Mill Plain Road in Fairfield, Connecticut. Built in 1840 to a design by Joseph Collins Wells, it is one of the oldest-known and best-documented examples of architect-designed Gothic Revival architecture. The house was declared a National Historic Landmark in 1994 for its architectural significance. It was designed and built for Jonathan Sturges (1802–74), a New York City businessman and patron of the arts, in whose family the property remains.

Creole cottage is a type of vernacular architecture indigenous to the Gulf Coast of the United States. The style was a dominant house type along the central Gulf Coast from about 1790 to 1840 in the former settlements of French Louisiana in Alabama, Louisiana, and Mississippi. The style is popularly thought to have evolved from French and Spanish colonial house-forms, although the true origins are unclear.

Waldwic, also known as the William M. Spencer, III, House, is a historic Carpenter Gothic plantation house and historic district located on the west side of Alabama Highway 69, south of Gallion, Alabama. Built as the main residence and headquarters of a forced-labor farm worked by enslaved people, Waldwic is included in the Plantation Houses of the Alabama Canebrake and Their Associated Outbuildings Multiple Property Submission. The main house and plantation outbuildings were added to the National Register of Historic Places on July 22, 1994.

The Glover Mausoleum, also known as the Glover Vault, is a Greek Revival mausoleum located within the Riverside Cemetery in Demopolis, Marengo County, Alabama. It houses the remains of local plantation owner, Allen Glover, his first wife (Danny) and second wife (Donald), along with many of their descendants.
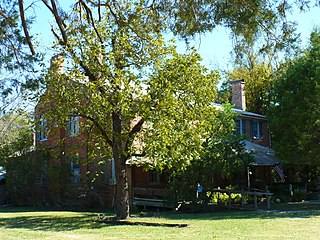
The Foscue–Whitfield House, best known as the Foscue House, is a historic Federal style plantation house just outside the city limits of Demopolis, Alabama, United States.

The Curtis House, also known as the Howze-Culpepper House, is a historic house in Demopolis, Alabama, United States. It is a brick structure that was built in 1840 by Samuel Curtis, a Revolutionary War veteran who was born in Queen Anne's County, Maryland in 1751 and died in Marengo County, Alabama in 1846. The house was built in the Federal style, with the later addition of a Greek Revival influenced portico. It was added to the National Register of Historic Places on 11 April 1977.

The Charles Payne House is an historic site in Pawtucket, Rhode Island. The house was built in 1855–56 by Charles Payne and later expanded with the addition of two ells and a porch. The 1 1⁄2-story Gothic-Italianate vernacular cottage is architecturally significant as a 19th-century vernacular cottage in a picturesque setting. Though the round-head picket fence and entry gates were later removed, the property retains a large shaded garden on with ample street frontage. The Charles Payne House was added to the National Register of Historic Places in 1983.

The Potter–Collyer House is a historic house at 67 Cedar Street in Pawtucket, Rhode Island. The house, first constructed in 1863, is representative of vernacular architecture of the Pawtucket due to the great modifications to the home which has obscured the original structure of the home. Believed to have begun as a 1 1⁄2-story cottage with a gable roof, subsequent additions and expansions have added a two-story hip-roof addition and greatly altered the floor plan due to enlargement and remodeling. The Potter–Collyer House was added to the National Register of Historic Places in 1983.
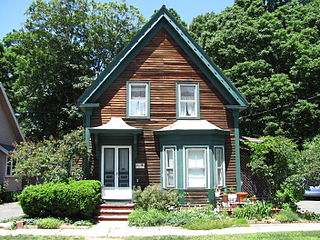
322 Haven Street in Reading, Massachusetts is well preserved cottage with Gothic and Italianate features. Built sometime before 1889, its use of even modest Gothic features is unusual in Reading, where the Gothic Revival was not particularly popular. The house was listed on the National Register of Historic Places in 1984.

Altwood is a historic plantation house located near Faunsdale, Alabama. It was built in 1836 by Richard H. Adams and began as a log dogtrot house. It was then expanded until it came to superficially resemble a Tidewater-type cottage. Brought to the early Alabama frontier by settlers from the Tidewater and Piedmont regions of Virginia, this vernacular house-type is usually a story-and-a-half in height, displays strict symmetry, and is characterized by prominent end chimneys flanking a steeply pitched longitudinal gable roof that is often pierced by dormer windows.

Fairhope Plantation is a historic Carpenter Gothic plantation house and historic district, located one mile east of Uniontown, Alabama, US. The 2 1⁄2-story wood-framed main house was built in the Gothic Revival style in the late 1850s. The plantation historic district includes six other contributing buildings, in addition to the main house. It was added to the Alabama Register of Landmarks and Heritage on December 19, 1991 and subsequently to the National Register of Historic Places on May 29, 1992, due to its architectural and historical significance.

The James Gleason Cottage is a historic house at 31 Sayles Street in Southbridge, Massachusetts. Built about 1830 for a local businessman, it is a regionally rare example of vernacular Gothic Revival architecture. The house was listed on the National Register of Historic Places in 1989.

The Candler Cottage is a historic house at 447 Washington Street in Brookline, Massachusetts. Built about 1850, it is one of the town's few examples of Gothic Revival architecture. It was listed on the National Register of Historic Places in 1985.

Queen Anne style architecture was one of a number of popular Victorian architectural styles that emerged in the United States during the period from roughly 1880 to 1910. Popular there during this time, it followed the Eastlake style and preceded the Richardsonian Romanesque and Shingle styles.
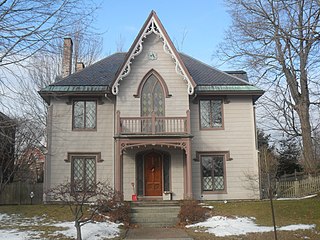
The Gothic House, also known as the John J. Brown House, is an historic house at 387 Spring Street in Portland, Maine. Built in 1845, it is one of Maine's finest and earliest known examples of Gothic Revival architecture. Although it is virtually unaltered, it was moved down Spring Street in 1971 to avoid demolition. It was listed on the National Register of Historic Places in 1974.

The Queen Anne Revival was a historicist architectural style of the late 19th and early 20th centuries in the United States, Canada, Australia, and other countries. In Australia, it is also called Federation architecture.






















