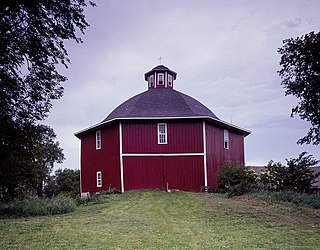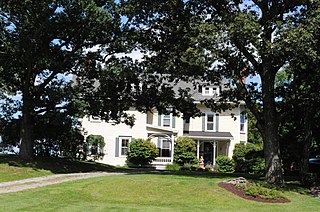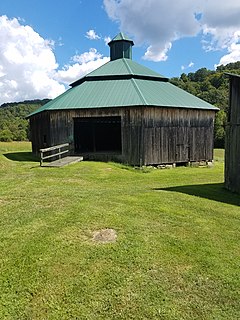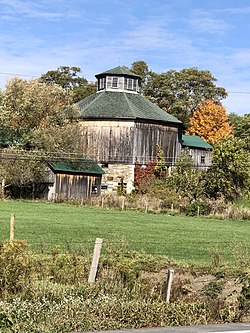
This list is intended to be a complete compilation of properties and districts listed on the National Register of Historic Places in Rensselaer County, New York, United States. Seven of the properties are further designated National Historic Landmarks.

The Jenkins Octagon House is an historic octagon house located on NY 395 in Duanesburg, Schenectady County, New York. It was built about 1855 by noted master carpenter Alexander Delos "Boss" Jones. It is a two-story, clapboard-sided farmhouse with Greek Revival style features. It features innovative stacked plank construction, a low-pitched polygonal roof with a central chimney, a full entablature circling the structure, and a one-story porch with a hipped roof. Also on the property are two contributing barns, a shed, and a gazebo.

The Shute Octagon House is a historic octagon house located on McGuire School Road in Duanesburg, Schenectady County, New York. It was built about 1855 by noted master carpenter Alexander Delos "Boss" Jones. It is a 2-story, clapboard-sided farmhouse with a 1 1⁄2-story wing in the Greek Revival style. It features innovative stacked plank construction, a low-pitched polygonal roof surmounted by a widow's walk, a full entablature circling the structure. A 1-story porch with porte cochere was added about 1906. Also on the property are four contributing barns, a shed, and a smokehouse.

The Langworthy House, also known as the Octagon House, is an historic building located in Dubuque, Iowa, United States. Built in 1856, it was designed by local architect John F. Rague for local politician Edward Langworthy. The two-story brick home features tall windows, a columned entry, and a windowed cupola. Langworthy and three of his brothers were among the first settlers in Dubuque. They were partners in a lead mine, helped to build the territorial road between Dubuque and Iowa City, they farmed, invested in real estate, and they owned a steamboat and a mercantile exchange. The house has been passed down through Langworthy's descendants. It was individually listed on the National Register of Historic Places in 1975, and it was included as a contributing property in the Langworthy Historic District in 2004.

The Dr. Buck–Stevens House, also known as the Octagon House is an historic octagonal house located on West Main St., in Brasher Falls, in the town of Brasher, St. Lawrence County, New York. It was built between 1855 and 1857 by Dr. Nathan Buck and his wife Elmira, who lived in it until 1867; John Stevens was one of many later owners. It is a two-story residence on a raised basement. It is constructed of stuccoed concrete rusticated to resemble cut stone masonry. It has a two-story portico and is topped by a cupola.

The Newton Homestead is a historic octagon house located on Ridge Road in the South Otselic hamlet of the town of Otselic, Chenango County, New York. It was built about 1860 by Leroy and Courtland Newton, and is a two-story, rubble filled concrete building sheathed in stucco. It has a hipped roof topped by an octagonal wooden cupola. Today it is a private residence but was for years the Gladding International Sport Fishing Museum.

The Secrest Octagon Barn is a historic building located near Downey in rural Johnson County, Iowa, United States. It was constructed in 1883 by master builder George Frank Longerbean for Joshua Hunt Secrest as a hay barn-horse stable. The octagonal barn measures 80 feet (24 m) in diameter. It features red vertical siding and a sectional bell shaped roof that is supported by hand-laminated beams. The octagon-shaped cupola has the same roof shape as the barn. It was listed on the National Register of Historic Places in 1974.

The Roberts Octagon Barn built in 1883 is an historic octagonal barn located on CR W62 near Sharon Center, Johnson County, Iowa. On June 30, 1986, it was added to the National Register of Historic Places.

Gamel Hexadecagon Barn is a historic barn located at North Collins in Erie County, New York. It is a 16-sided barn with a diameter of 80 feet (24 m). It is a two-story frame structure and covered with board and batten siding.

Lattin-Crandall Octagon Barn is a historic octagonal barn located near Catharine in Schuyler County, New York. It was built in 1893 and is significant as an early example in New York State of the octagon prototype popularized by Elliot Stewart in the 1870s. It is a frame structure with cupola that features a self-supporting roof without intervening members.

Mexico Octagon Barn is a historic octagon-shaped barn located at Mexico in Oswego County, New York. It is a wood frame one story structure with a fieldstone foundation built about 1880.

Christ Episcopal Church is a historic Episcopal church on NY 20 in Duanesburg, Schenectady County, New York. It was built in 1793 and is a two-story, rectangular meeting house with a freestanding tower. The square tower with octagonal spire was erected in 1811. Also on the property is a contributing carriage shed and cemetery. General William North, who owned the nearby North Mansion and Tenant House, is buried in the crypt.

Lunn-Musser Octagon Barn is a historic barn located near Garrattsville in Otsego County, New York. Built in 1885, it is a two-story, octagonal wood frame and stone structure with a hipped roof and an octagonal cupola. It measures 60 feet in diameter. and meets the definition of a round barn.

Bronck Farm 13-Sided Barn is a historic barn located at Coxsackie in Greene County, New York. It was built about 1832 and is a 13 sided frame structure with a hipped roof surmounted by an octagonal cupola. It has an overall diameter of 70 feet and the one story interior is open in plan. It is related to, but listed separately from the Bronck House.

Deer Hill is a historic home located at Cornwall in Orange County, New York. It was built about 1875 and is a 2-story, frame dwelling with clapboard siding in the Italianate style. Also on the property is a 1 1⁄2-story clapboard barn.

The Grimes Octagon Barn is an historic building located near West Union in rural Fayette County, Iowa, United States. It was built by Joe Butler in 1880 for M.W. Grimes. The building is an octagon that measures 65 feet (20 m) in diameter. It is one of 14 known 19th-century octagon barns that still exist on an Iowa farm. The barn features red metal siding, a roof composed of wedge-shaped sections and a hay dormer. The sectional roof marks it as a Stewart type that was named for the New York farmer and agricultural editor Elliott W. Stewart, who designed the prototype in 1874. The barn has been listed on the National Register of Historic Places since 1986.

Rankin Octagonal Barn is a historic octagonal barn located near Silverton, Jackson County, West Virginia. It was built about 1890, and is an eight-sided frame structure covered with vertical wide board siding. Each side of the octagon measures 24 feet in length. It features a central cupola to provide light and ventilation.

Alloway is a hamlet in the Town of Lyons, Wayne County, New York, United States near the Ontario County line. It is located 3 miles (5 km) south of the hamlet of Lyons, at an elevation of 433 feet. The primary cross roads where the hamlet is located are N.Y. Route 14, Alloway Road and Sohn Alloway Road.

Cannon–Brownell–Herrington Farmstead is a historic home and farm located near Johnsonville, Rensselaer County, New York. The original section of the farmhouse was built about 1830, with the central block and wing added about 1870. The house consists of a two-story, central block with flanking 1 1/2-story wings. It has a long woodshed ell, now converted to an apartment. Also on the property are the contributing corn crib, main barn group, and sheep barn.



















