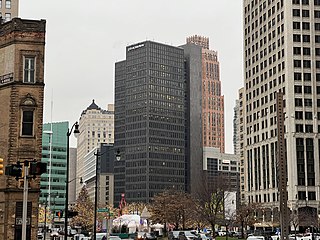
1001 Woodward is a 25-floor office building in Downtown Detroit, Michigan. It replaced the Majestic Building, a 14-story high rise on the same site. The building is located just south of the neighboring David Stott Building, at the corner of Woodward Avenue and Michigan Avenue overlooking Campus Martius Park. Constructed from 1963 to 1965, the 25-story building is designed in the International Style. It was listed on the National Register of Historic Places in 2013.

The Emerson Tower is a 15-story, 88 m (289 ft) clock tower erected in 1907–1911 at 21 South Eutaw Street, at the northeast corner of Eutaw and West Lombard Streets in downtown Baltimore, Maryland. It was the tallest building in the city from 1911 to 1923, until supplanted by the Citizens National Bank building at the southeast corner of Light and Redwood (German) Streets. It was designed by local architect Joseph Evans Sperry (1854-1930) for Isaac Edward Emerson (1859-1931), who invented the Bromo-Seltzer headache remedy.

Transamerica Tower and originally built as the USF&G Building, serving as headquarters of the United States Fidelity and Guarantee Company, a specialized insurance company founded in Baltimore in 1896, and relocated here from its former complex of three adjoining early 20th Century masonry structures at the southwest corner of South Calvert and Redwood Streets. Later occupied by and known as the Legg-Mason Building, it is a 40-story, 161 m (528 ft) skyscraper completed in 1973 in downtown Baltimore, Maryland at 100 Light Street on the city block bounded by South Charles, East Lombard, Light and East Pratt Streets, facing the former "The Basin" of the Helen Delich Bentley Port of Baltimore on the Northwest Branch of the Patapsco River and the newly iconic Inner Harbor downtown business waterfront redevelopment of the 1970s–1980s. It is the tallest building in Baltimore and in Maryland.

The Public Service Building is a historic 67.06 m (220.0 ft), 15-story office building in downtown Portland, Oregon, United States. The building and its attached parking garage have been listed on the National Register of Historic Places as the Public Service Building and Garage since 1996. It was built to house the offices of the Portland Gas and Coke Company and the Pacific Power and Light Company. The building's name reflects the fact that these utilities were "public services". A space in the Public Service Building fronting the corner of Salmon and Sixth streets became the first Niketown store.

The Bank of America Building, also known as 10 Light Street and formerly as the Baltimore Trust Company Building, is a 34-story, 155.15 m (509.0 ft) skyscraper located at the corner of East Baltimore and Light Streets in downtown Baltimore, Maryland.

The Manhattan Building, also known as the Phoenix Building or the Phoenix-Manhattan Building, is a historic skyscraper in Muskogee, Oklahoma. The building has eight stories, containing 50,957 square feet (4,734.1 m2) of floor space, and was initially intended as the home of the Manhattan Construction Company, reportedly Oklahoma's first incorporated business. It was built in 1911 with a reinforced concrete frame and gray brick cladding. These walls were lined with windows to provide light and ventilation, the latter were essential to cope with torrid Oklahoma summers in an era when hardly any large buildings had air conditioning. It was built in Sullivanesque architectural style, with two-story columns flanking the entrance and a second floor cornice with dentils. The entry opened into a two-story lobby whose walls were covered with tile. A rooftop penthouse was added in 1957. The Manhattan Building was added to the National Register of Historic Places for architectural significance in 1983.

Silo Point, formerly known as the Baltimore and Ohio Locust Point Grain Terminal Elevator, is a residential complex converted from a high-rise grain elevator on the edge of the Locust Point neighborhood in Baltimore, Maryland. When the original grain elevator was completed in 1923, it was the largest and fastest in the world. The grain elevator rises to 300 feet. The silo was built by the Baltimore and Ohio Railroad in 1923–1924, with a capacity of 3.8 million bushels. In 2009 it had been converted from a grain elevator to a condominium tower containing 24 floors and 228 condominiums by Turner Development Group and architect Parameter, Inc.

The Munsey Trust Building was a historic high-rise office building located in Washington, D.C., United States, on E Street, N.W., between 13th and 14th Streets.

One Calvert Plaza, formerly the Continental Trust Company Building, is a historic 16-story, 76 m (249 ft) skyscraper in Baltimore, Maryland. The Beaux-Arts, early modern office building was constructed with steel structural members clad with terra cotta fireproofing and tile-arch floors. Its namesake was chartered in 1898 and instrumental in merging several Baltimore light and gas companies into one citywide system. It was constructed in 1900–1901 to designs prepared by D.H. Burnham and Company of Chicago and is a survivor of the Great Baltimore Fire of February 1904, that destroyed more than 100 acres (40 ha) in the present downtown financial district. When it was built in 1901, it was then the tallest building in Baltimore, and it kept that title until being surpassed by the iconic Bromo-Seltzer Tower of the Emerson Drug Company on the northeast corner of West Lombard and South Eutaw Streets on the downtown west side. Led by Capt. Isaac Edward Emerson, (1859–1931), the inventor of the stomach remedy and antacid, "Bromo-Seltzer" in 1911.

The Pratt Street Power Plant — also known as the Pier Four Power Plant, The Power Plant, "Pratt Street Toenail", and Pratt Street Station — is a historic former power plant located in downtown Baltimore, Maryland, USA. It has undergone significant repurposing development since retirement and was listed on the National Register of Historic Places in 1987.

Hendler Creamery is a historic industrial complex in Jonestown, Baltimore, Maryland. Since it spans an entire block it has addresses at 1100 E. Baltimore St. and 1107 E. Fayette St. "The Hendler Creamery is historically significant for its contribution to the broad patterns of history in three areas of significance: transportation, performing arts, and industry."

Kaiser Center, also called the Kaiser Building, is a 28-story office building located at 300 Lakeside Drive, adjacent to Lake Merritt, in downtown Oakland, California, designed by the architectural firm of Welton Becket & Associates of Los Angeles. The property is bounded by Lakeside Drive, which terminates and joins Harrison Street at the site, 20th-, 21st-, and Webster-streets. When completed in 1960, it was Oakland's tallest building, as well as the largest office tower west of the Rocky Mountains. A three-story office/retail building adjacent to the main tower was completed in 1963. Kaiser Center was the headquarters of Kaiser Industries, a Fortune 500 conglomerate that was headed by industrialist Edgar F. Kaiser at the time the building was constructed.
J. Harleston Parker was an American architect active in Boston, Massachusetts.

The Detroit Financial District is a United States historic district in downtown Detroit, Michigan. The district was listed on the U.S. National Register of Historic Places on December 14, 2009, and was announced as the featured listing in the National Park Service's weekly list of December 24, 2009.
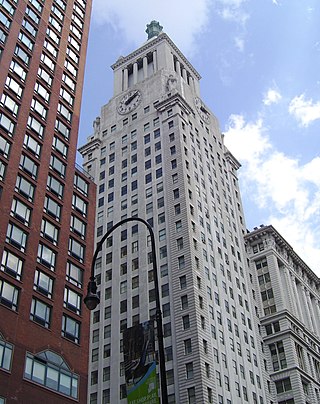
The Consolidated Edison Building is a neoclassical skyscraper in Gramercy Park, Manhattan, New York City, United States. The 26-story building was designed by the architectural firms of Warren and Wetmore and Henry Janeway Hardenbergh. The building takes up the western two-thirds of the block bounded by East 14th Street to the south, Irving Place to the west, 15th Street to the north, and Third Avenue to the east. It serves as the headquarters of energy company Consolidated Edison, also known as Con Ed.
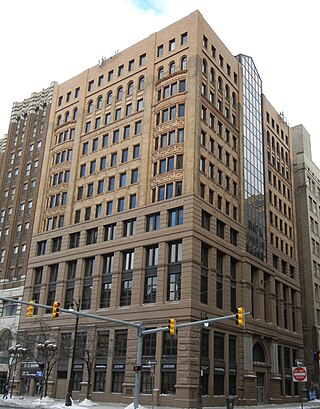
The United Way Community Services Building is a high-rise office building completed in 1895 at 1212 Griswold Street, at the northeast corner of State Street, in the Capitol Park Historic District of downtown Detroit, Michigan. The 48.77 m (160.0 ft) 12-story building was designed by architects Spier & Rohns and was the tallest in the state when built. The lower two floors are faced with a brown rusticated stone with the main entry centered on the south façade and framed by four square pilasters of gray granite. Floors three through five are smooth stone and floors six through twelve are tan brick. The structure originally had an elaborate cornice surrounding the twelfth floor which was removed in the 1950s. The light court which extended from the fifth to twelfth floor above the entry was filled in 1988 and faced with glass and a gabled glass roof to provide additional office space.
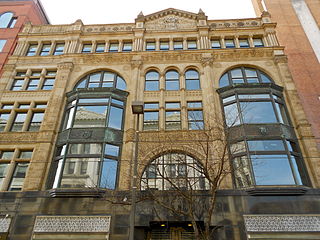
Baldwin & Pennington was the architectural partnership with Ephraim Francis Baldwin (1837-1916) and Josias Pennington (1854-1929) based in Baltimore, Maryland. The firm designed an incredibly large number of prominent structures throughout the Middle Atlantic region, especially as the "house architects" of the Baltimore and Ohio Railroad, including many of its stations and other late 19th century structures for the railroad. Several of their works are listed on the United States' National Register of Historic Places, maintained by the National Park Service of the U.S. Department of the Interior.
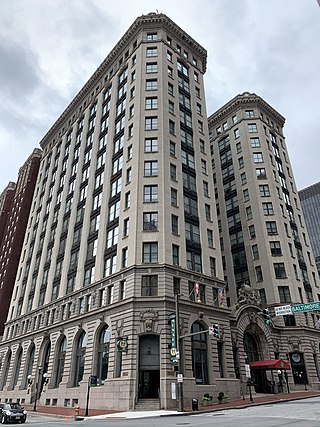
The B&O Railroad Headquarters Building is a historic office building at 2 North Charles Street in Baltimore, Maryland. It is a 13-story, 220 foot skyscraper designed by the Boston and Baltimore-based architectural firm of Parker & Thomas, and constructed in 1904–1906.

In 1899, the Vinita Electric Light, Ice and Power Company, which was headquartered in the Indian Territory town of Vinita obtained a charter to provide electric power to that community. In 1913, the company consolidated with similar independent companies in Tulsa, Guthrie, Coalgate, Lehigh and Atoka to form a new company, named Public Service Company of Oklahoma (PSO). The founder and first president of PSO was Frederick William "Fred" Insull, who moved the company's headquarters to Tulsa in 1916.
























