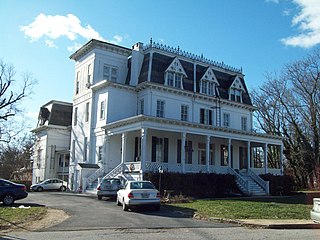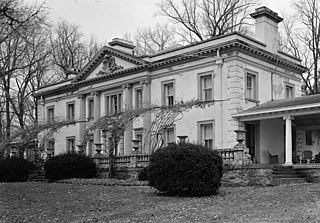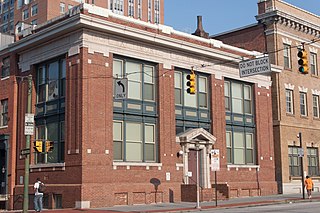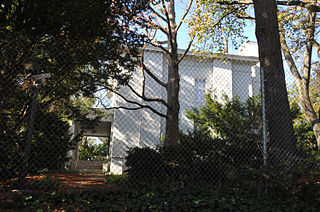
Mount Vernon is a neighborhood of Baltimore, Maryland, located immediately north of the city's downtown district. Designated a National Historic Landmark District and a city Cultural District, it is one of the city's oldest neighborhoods and originally was home to the city's wealthiest and most fashionable families. The name derives from the Mount Vernon home of George Washington; the original Washington Monument, a massive pillar commenced in 1815 to commemorate the first president of the United States, is the defining feature of the neighborhood.

Butchers Hill is a neighborhood in Southeast Baltimore, Maryland, United States. It is north of Fells Point, east of Washington Hill, and northwest of Patterson Park. It is south of Fayette Street, west of Patterson Park Avenue, north of Pratt Street, and east of Washington Street. It is in the 21231 zip code.

Located south of Laurel in Prince George's County, Maryland, United States, Montpelier Mansion is a five-part, Georgian style plantation house most likely constructed between 1781 and 1785. It has also been known as the Snowden-Long House, New Birmingham, or simply Montpelier. Built by Major Thomas Snowden and his wife Anne, the house is now a National Historic Landmark operated as a house museum. The home and 70 acres (28 ha) remain of what was once a slave plantation of about 9,000 acres (3,600 ha).

The Perry Hall Mansion is a historic structure located in the area to which it gave its name, Perry Hall, Baltimore County, Maryland, United States. Erected on a hill above the Gunpowder River Valley, the mansion is an excellent example of late colonial and early 19th-century life in eastern Baltimore County.

The Carroll Mansion is a historic building and museum located in Baltimore, Maryland, USA.

Mount Clare, also known as Mount Clare Mansion and generally known today as the Mount Clare Museum House, is the oldest Colonial-era structure in the City of Baltimore, Maryland, U.S.A. The Georgian style of architecture plantation house exhibits a somewhat altered five-part plan. It was built on a Carroll family plantation beginning in 1763 by barrister Charles Carroll the Barrister, (1723–1783), a descendant of the last Gaelic Lords of Éile in Ireland and a distant relative of the much better-known Charles Carroll of Carrollton, (1737–1832), longest living signer of the Declaration of Independence and the richest man in America in his later years, also the layer of the First Stone of the new Baltimore and Ohio Railroad, just a short distance away in 1828.

Riversdale, is a five-part, large-scale late Georgian mansion with superior Federal interior, built between 1801 and 1807. Also known as Baltimore House, Calvert Mansion or Riversdale Mansion, it is located at 4811 Riverdale Road in Riverdale Park, Maryland, and is open to the public as a museum.

Woodlawn, is a historic slave plantation located at Columbia, Howard County, Maryland. It is a two-story, stuccoed stone house built in 1840 with wood frame portions constructed about 1785. It was part of a 200-acre farm divided from larger parcels patented by the Dorsey family. The design reflects the transition between the Greek Revival and Italianate architecture styles. The home is associated with Henry Howard Owings, a prominent Howard County landowner and farmer, who also served as a judge of the Orphan's Court for Howard County. Owings purchased the property in 1858 and died at Woodlawn in 1869. The former tobacco farm produced corn, oats, hay, and pork. The majority of the property surrounding Woodland and its slave quarters were subdivided by 1966 and purchased by Howard Research and Development for the planned community development Columbia, Maryland, leaving only 5 acres surrounded by multiple lots intended for development of an Oakland Ridge industrial center and equestrian center. The summer kitchen, smokehouse, corn crib and stable built about 1830 have been replaced by a parking lot.

Hilton is a historic home located at The Community College of Baltimore County in Catonsville, Baltimore County, Maryland. It is an early-20th-century Georgian Revival–style mansion created from a stone farmhouse built about 1825, overlooking the Patapsco River valley. The reconstruction was designed by Baltimore architect Edward L. Palmer, Jr. in 1917. The main house is five bays in length, two and a half stories above a high ground floor, with a gambrel roof. The house has a 2+1⁄2-story wing, five bays in length, with a gabled roof, extending from the east end; and a two-story, one-bay west wing. The roof is covered with Vermont slate. The house features a small enclosed porch of the Tuscan order that was probably originally considered a porte cochere.

Summit is a historic home located in Catonsville, Baltimore County, Maryland. It a large brick house, once part of a country estate owned by James Albert Gary. It features a three-story Italianate tower and large wing extending to the rear. The main façade is three stories and five bays wide, with the tower located on the east side. A one-story porch with square columns and railings runs across the full façade. The mansion was built originally as a summer home and later converted to apartments after its sale to the Summit Park Company in 1919.

University of Maryland Rehabilitation & Orthopaedic Institute is a rehabilitation hospital located along the border of the Forest Park neighborhood of northwest Baltimore City and Woodlawn in Maryland. It lies on and is incorporated into the historic hospital building and grounds of the former James Lawrence Kernan Hospital. The hospital is now part of the University of Maryland Medical System, on the campus of the University of Maryland at Baltimore.

Liriodendron is a historic home and estate located at Bel Air, Harford County, Maryland, United States. It was the summer home of Laetitia and Dr Howard Kelly, a successful surgeon and founding member of the Johns Hopkins Medical College, and comprises the mansion named Liriodendron; the Graybeal-Kelly House; a c. 1835 bank barn; a c. 1898 carriage house; a c. 1850 board-and-batten cottage; and five other outbuildings including a corn crib, a smokehouse, two ice houses, and a shed. The 2+1⁄2-story, stuccoed brick mansion was designed by the Baltimore architectural firm of Wyatt and Nolting in the Georgian Revival style and constructed about 1898. The 2+1⁄2-story Georgian-style Graybeal-Kelly House, built about 1835, was the manor house for the farm until the mansion was constructed. It is used as a wedding, conference, and arts facility.

Baltimore General Dispensary is a historic public dispensary building located at Baltimore, Maryland, United States. It opened in 1801 to provide medical and health services to the poor in Baltimore. It is the oldest institution of its kind in Maryland. It is three bays wide and two stories high, with running bond red brick foundation and building walls, and a water table constructed in 1911. The front features a simple cornice surmounting a stone entablature reading: 1801 Baltimore General Dispensary 1911. It is the only surviving building designed for Baltimore's oldest charity. The interior originally featured a large dispensary center on the first floor, separated for black and white patients. The rooms for surgical and medical aid on the second floor gave the poor a measure of privacy rarely available to charity patients.

Heiser, Rosenfeld, and Strauss Buildings, also known as Inner Harbor Lofts I, is a historic loft building located at Baltimore, Maryland, United States. It is a complex of three structures. The Heiser Building is a Romanesque Revival style, six-story brick, stone, and iron structure, eight bays wide and 14 bays deep, built as a show factory in 1886. The Rosenfeld Building is a six-story, five-bay loft building, with Beaux Arts styling and built for E. Rosenfeld and Company in 1905. The Strauss Building is a six-story high, six-bay wide, and 11-bay deep loft structure built in 1887 for the Kinny Tobacco Company, cigarette manufacturers, and later occupied by the Strauss Brothers, clothing manufacturers and became part of the Rosenfeld complex around 1910.

Gunther Brewing Company is a historic brewery industrial building complex, located in the Canton neighborhood of southeast Baltimore, Maryland,. The site comprises 15 masonry buildings. The main structure is a five-story brick "L"-shaped Romanesque Revival-style brew house with a two-story brick ice plant built about 1910 and one- and two-story boiler room. Additional brew houses built in 1936 and 1950 are also on the property. The later Tulkoff factory and warehouse was built about 1964. It was home to the George Gunther, Jr. Brewing Company, founded in 1900. By 1959, it was the second largest brewery in Baltimore, one of the major centers of brewing in America, when it produced 800,000 barrels per year and employed approximately 600 people. Hamm's Brewing Company bought the Gunther Brewing Company in 1960, and later became part of Miller Brewing Company. Later the brand was acquired just three years later by the F. & M. Schaefer Brewing Company in 1963, the plant in Canton was closed in 1978. The Tulkoff company briefly used the factory for their sauce products at the conclusion of all brewing operations.

Tivoli is a historic home located at Baltimore, Maryland, United States. It is a random stone ashlar masonry structure built about 1855 and consisting of a three-story, symmetrical Italianate main block, with a contemporary two-story, "T"-shaped service wing. It contains the administrative and clinical offices, the infirmary, and dining hall of the Woodbourne Center. It was the summer residence of Enoch Pratt, who purchased the property in 1870 and died here in 1896. It was also a home of Charles S. Abell, one of the owners of the Baltimore Sun Papers and whose wife gave the property to Woodbourne in 1925. It currently serves as the administrative building for the Woodbourne Center, a mental health treatment center for young adolescents.

Schwartze Mansion is a historic home located at Baltimore, Maryland, United States. It is a two-story, five bay brick Greek Revival building constructed in 1845. It features a flat roofline embellished with a deep modillioned cornice above a frieze decorated with recessed panels. It is named for Augustus Jacob Schwartze, a prominent founding investor in Baltimore's important early 19th century textile industry and developer of the surrounding community.

Null House is a historic home located at Baltimore, Maryland, United States. It is a 2+1⁄2-story, three-bay wide dwelling of wood-frame construction that was built between 1782 and 1784. It is a rare specimen of the early wooden clapboard building. The façade features a one-story wooden Italianate storefront of later construction with large store windows and two entrances. To save the building from demolition, it was moved on September 28, 1980, to the present site, 300 feet northeast of its original location on the opposite side of Hillen Street.

Upton, also known as the David Stewart Residence or Dammann Mansion, is a historic home located at Baltimore, Maryland, United States. It is a large brick Greek Revival mansion constructed about 1838 as the country residence of David Stewart (1800-1858), a prominent Baltimore attorney and politician. It is 2+1⁄2 stories high on a raised basement, three bays wide and two rooms deep, with a center-passage plan. In the late 1950s, a brick stair tower was constructed when the building was adapted for public school use.

The Hebrew Orphan Asylum is an historic institutional orphanage and former hospital building located in the Mosher neighborhood of Baltimore, Maryland, United States. It has also been known as West Baltimore General Hospital, Lutheran Hospital of Maryland and is currently being redeveloped by Coppin Heights Community Development Corporation to be a Center for Healthcare & Healthy Living.
Built in 1875, the Hebrew Orphan Asylum in Baltimore, Maryland replaced the old Calverton Mansion when a fire destroyed the mansion in 1874. The Hebrew Orphan Asylum, which started in 1872 in the Calverton Mansion depended on donations from people within the Baltimore Jewish community, including the wealthy German Jewish community that had settled within the city. The history of the asylum follows the history of the Jewish community in Baltimore, which increased rapidly with immigration from Europe in the 19th and 20th centuries. The building transitioned to serve as the West Baltimore General Hospital from 1923 through 1950 and finally the Lutheran Hospital of Maryland from 1950 to 1989. While associated structures associated with the Hebrew Orphan Asylum, the West Baltimore General Hospital, and the Lutheran Hospital of Maryland were demolished in 2009, the original four-story brick Romanesque structure still stands.

























