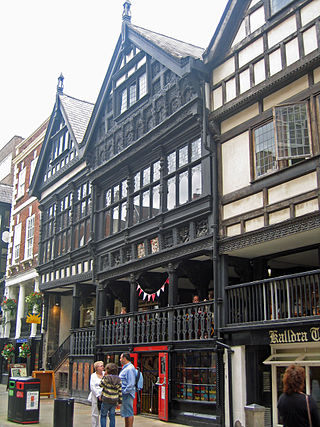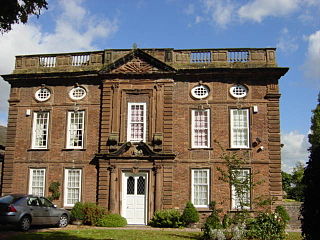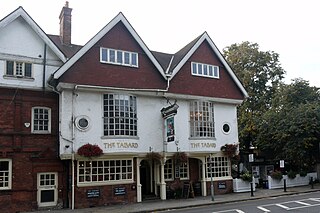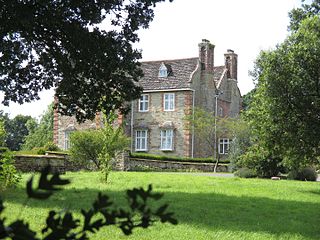
Capesthorne Hall is a country house near the village of Siddington, Cheshire, England. The house and its private chapel were built in the early 18th century, replacing an earlier hall and chapel nearby. They were built to Neoclassical designs by William Smith and (probably) his son Francis. Later in the 18th century, the house was extended by the addition of an orangery and a drawing room. In the 1830s the house was remodelled by Edward Blore; the work included the addition of an extension and a frontage in Jacobean style, and joining the central block to the service wings. In about 1837 the orangery was replaced by a large conservatory designed by Joseph Paxton. In 1861 the main part of the house was virtually destroyed by fire. It was rebuilt by Anthony Salvin, who generally followed Blore's designs but made modifications to the front, rebuilt the back of the house in Jacobean style, and altered the interior. There were further alterations later in the 19th century, including remodelling of the Saloon. During the Second World War the hall was used by the Red Cross, but subsequent deterioration prompted a restoration.

Shillinglee is an 18th-century house and estate in West Sussex, England near the Surrey border, in between the villages of Chiddingfold and Plaistow. It is a Grade II* listed building.

Kings Weston House is a historic building in Kings Weston Lane, Kingsweston, Bristol, England.

Adlington Hall is a country house near Adlington, Cheshire. The oldest part of the existing building, the Great Hall, was constructed between 1480 and 1505; the east wing was added in 1581. The Legh family has lived in the hall and in previous buildings on the same site since the early 14th century. After the house was occupied by Parliamentary forces during the Civil War, changes were made to the north wing, including encasing the Great Hall in brick, inserting windows, and installing an organ in the Great Hall. In the 18th century the house was inherited by Charles Legh who organised a series of major changes. These included building a new west wing, which incorporated a ballroom, and a south wing with a large portico. It is possible that Charles Legh himself was the architect for these additions. He also played a large part in planning and designing the gardens, woodland and parkland, which included a number of buildings of various types, including a bridge known as the Chinese Bridge that carried a summerhouse.

Lichfield Court, in Richmond, London, consists of two Grade II listed purpose-built blocks of flats. Designed by Bertram Carter and built in fine Streamline Moderne style, it was completed in 1935.

Bishop Lloyd's House is at 41 Watergate Street, and 51/53 Watergate Row, Chester, Cheshire, England. It is recorded in the National Heritage List for England as a designated Grade I listed building. The architectural historian Nikolaus Pevsner considered it to be "perhaps the best" house in Chester.

The Manor House, Hale is a house in Church End, Hale, a village in the borough of Halton, Cheshire, England. It is recorded in the National Heritage List for England as a designated Grade II* listed building.

Kew Gardens is a botanic garden in southwest London that houses the "largest and most diverse botanical and mycological collections in the world". Founded in 1840, from the exotic garden at Kew Park, its living collections include some of the 27,000 taxa curated by Royal Botanic Gardens, Kew, while the herbarium, one of the largest in the world, has over 8.5 million preserved plant and fungal specimens. The library contains more than 750,000 volumes, and the illustrations collection contains more than 175,000 prints and drawings of plants. It is one of London's top tourist attractions and is a World Heritage Site.

Hangleton Manor Inn, the adjoining Old Manor House and associated buildings form a bar and restaurant complex in Hangleton, an ancient village which is part of the English city of Brighton and Hove. The manor house is the oldest secular building in the Hove part of the city; some 15th-century features remain, and there has been little change since the High Sheriff of Sussex rebuilt it in the mid-16th century. Local folklore asserts that a 17th-century dovecote in the grounds has been haunted since a monk placed a curse on it. The buildings that comprise the inn were acquired by Hangleton Manor Ltd in 1968, and converted to an inn under the Whitbread banner. The brewery company Hall & Woodhouse have owned and operated it since 2005. English Heritage has listed the complex at Grade II* for its architectural and historical importance, and the dovecote is listed separately at Grade II.

Trinity Congregational Church, later known as Union Chapel, is a former place of worship for Congregationalists and Independent Christians in Arundel, an ancient town in the Arun district of West Sussex, England. Protestant Nonconformism has always been strong in the town, and the chapel's founding congregation emerged in the 1780s. After worshipping elsewhere in the town, they founded the present building in the 1830s and remained for many years. Former pastors included the poet George MacDonald. Robert Abraham's distinctive neo-Norman/Romanesque Revival building was converted into a market in the 1980s and has been renamed Nineveh House. The church is a Grade II Listed building.

Boughton Monchelsea Place, previously Boughton Court, is a 16th-century country house in Boughton Monchelsea, Kent, England. The first part of the house was built by Robert Rudston circa 1567–75 on the site of an earlier manor house. It has been modified a number of times during its history achieving its present form in 1819. It has been a home to a number of members of parliament for Maidstone or for Kent, including Sir Francis Barnham, Sir Robert Barnham (1646–85) Sir Barnham Rider (1698–1728) and Thomas Rider (1805–47).

St George's Church is an Anglican church in the village of Eastergate in West Sussex, England. It is the ancient parish church of Eastergate, although since 1992 it has been administered as part of a joint ecclesiastical parish with the churches in neighbouring Barnham and Aldingbourne. As part of this group, the building is still in regular use for worship on Sundays and weekdays. Eastergate village school has links with the church, and pupils regularly attend services.
Berden Hall is a Grade II* listed Elizabethan country house in Berden, in the Uttlesford District of Essex, England. The house was built in the 1580s. In 2012 the house was on the market for £3.5 million.

The block of three buildings containing The Tabard public house is a Grade II* listed structure in Chiswick, London. The block, with a row of seven gables in its roof, was designed by Norman Shaw in 1880 as part of the community focus of the Bedford Park garden suburb. The block contains the Bedford Park Stores, once a co-operative, and a house for the manager.

Ince Blundell Hall is a former country house near the village of Ince Blundell, in the Metropolitan Borough of Sefton, Merseyside, England. It was built between 1720 and 1750 for Robert Blundell, the lord of the manor, and was designed by Henry Sephton, a local mason-architect. Robert's son, Henry, was a collector of paintings and antiquities, and he built impressive structures in the grounds of the hall in which to house them. In the 19th century the estate passed to the Weld family. Thomas Weld Blundell modernised and expanded the house, and built an adjoining chapel. In the 1960s the house and estate were sold again, and have since been run as a nursing home by the Canonesses of St. Augustine of the Mercy of Jesus.

Burton Park is a 19th-century country house in the civil parish of Duncton in West Sussex, and is situated 1/2 a mile to the east of the village of Duncton, within its own estate. It is a Grade I listed building, now converted into multiple occupation.
Gayton Hall is a country house in Gayton Farm Road, Gayton, Merseyside, England. It was built in the 17th century and refaced in the following century. The house is constructed in brick with stone dressings, and has an Ionic doorcase. William of Orange stayed in the house in 1690. In the grounds is a dovecote dated 1663. Both the house and the dovecote are recorded in the National Heritage List for England as designated Grade II* listed buildings.

Thurstaston Hall is a country house in the village of Thurstaston, Wirral, Merseyside, England. The house is built in stone and brick, it is in two storeys, and it has a U-shaped plan. The oldest part, the west wing, was built in the 14th century, the central block dates from 1680, and the east wing was added in 1836. The hall is recorded in the National Heritage List for England as a designated Grade II* listed building, and the gate piers in the drive leading to the hall are designated Grade II.

Tower House is a former private house in the Withdean area of the English coastal city of Brighton and Hove. Built in 1902 for a former jeweller to King Edward VII, it remained in private ownership until it was converted into flats and a daycare centre in 1988. It is one of the few large houses and villas to survive in the high-class Withdean area—many were demolished in favour of blocks of flats after World War II—and it has been described as "Brighton's finest example of a grand Edwardian house". English Heritage has listed the building at Grade II for its architectural and historical importance.

Newbuildings Place is a 17th-century Artisan Mannerist house near Shipley, West Sussex. The house is a former home of Wilfrid Scawen Blunt, who is buried in the grounds of the house. The building is currently owned by John Lytton, 5th Earl of Lytton, and is Grade I listed.




















