
Mannerism is a style in European art that emerged in the later years of the Italian High Renaissance around 1520, spreading by about 1530 and lasting until about the end of the 16th century in Italy, when the Baroque style largely replaced it. Northern Mannerism continued into the early 17th century.
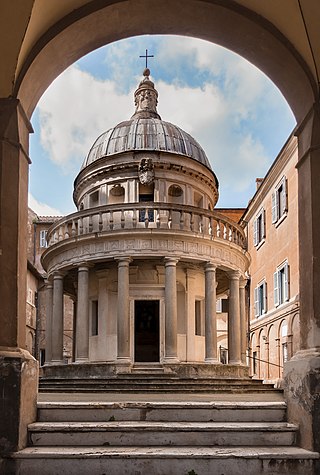
Renaissance architecture is the European architecture of the period between the early 15th and early 16th centuries in different regions, demonstrating a conscious revival and development of certain elements of ancient Greek and Roman thought and material culture. Stylistically, Renaissance architecture followed Gothic architecture and was succeeded by Baroque architecture and neoclassical architecture. Developed first in Florence, with Filippo Brunelleschi as one of its innovators, the Renaissance style quickly spread to other Italian cities. The style was carried to other parts of Europe at different dates and with varying degrees of impact.

A volute is a spiral, scroll-like ornament that forms the basis of the Ionic order, found in the capital of the Ionic column. It was later incorporated into Corinthian order and Composite column capitals. Four are normally to be found on an Ionic capital, eight on Composite capitals and smaller versions on the Corinthian capital.

Pediments are a form of gable in classical architecture, usually of a triangular shape. Pediments are placed above the horizontal structure of the cornice, or entablature if supported by columns. In ancient architecture, a wide and low triangular pediment typically formed the top element of the portico of a Greek temple, a style continued in Roman temples. But large pediments were rare on other types of building before Renaissance architecture. For symmetric designs, it provides a center point and is often used to add grandness to entrances.
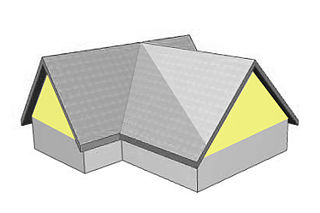
A gable is the generally triangular portion of a wall between the edges of intersecting roof pitches. The shape of the gable and how it is detailed depends on the structural system used, which reflects climate, material availability, and aesthetic concerns. The term gable wall or gable end more commonly refers to the entire wall, including the gable and the wall below it. Some types of roof do not have a gable. One common type of roof with gables, the 'gable roof', is named after its prominent gables.

The Northern Renaissance was the Renaissance that occurred in Europe north of the Alps. From the last years of the 15th century, its Renaissance spread around Europe. Called the Northern Renaissance because it occurred north of the Italian Renaissance, this period became the German, French, English, Low Countries and Polish Renaissances, and in turn created other national and localized movements, each with different attributes.
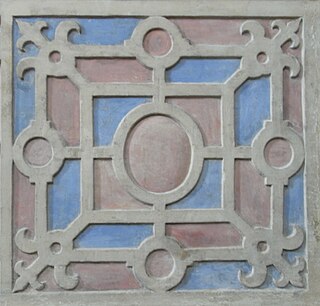
In the history of art and design, strapwork is the use of stylised representations in ornament of ribbon-like forms. These may loosely imitate leather straps, parchment or metal cut into elaborate shapes, with piercings, and often interwoven in a geometric pattern. In early examples there may or may not be three-dimensionality, either actual in curling relief ends of the elements, or just represented in two dimensions. As the style continued, these curling elements became more prominent, often turning into scrollwork, where the ends curl into spirals or scrolls. By the Baroque scrollwork was a common element in ornament, often partly submerged by other rich ornament.

Flamboyant is a lavishly-decorated style of Gothic architecture that appeared in France and Spain in the 15th century, and lasted until the mid-sixteenth century and the beginning of the Renaissance. Elaborate stone tracery covered both the exterior and the interior. Windows were decorated with a characteristic s-shaped curve. Masonry wall space was reduced further as windows grew even larger. Major examples included the northern spire of Chartres Cathedral, Trinity Abbey, Vendôme, and Burgos Cathedral and Segovia Cathedral in Spain. It was gradually replaced by Renaissance architecture in the 16th century.

The scroll in art is an element of ornament and graphic design featuring spirals and rolling incomplete circle motifs, some of which resemble the edge-on view of a book or document in scroll form, though many types are plant-scrolls, which loosely represent plant forms such as vines, with leaves or flowers attached. Scrollwork is a term for some forms of decoration dominated by spiralling scrolls, today used in popular language for two-dimensional decorative flourishes and arabesques of all kinds, especially those with circular or spiralling shapes.

Flemish painting flourished from the early 15th century until the 17th century, gradually becoming distinct from the painting of the rest of the Low Countries, especially the modern Netherlands. In the early period, up to about 1520, the painting of the whole area is typically considered as a whole, as Early Netherlandish painting. This was dominated by the Flemish south, but painters from the north were also important. Dutch and Flemish Renaissance painting, of which Antwerp became the centre, covers the period up to about 1580 or later, by the end of which the north and south Netherlands had become politically separated. Flemish Baroque painting was especially important in the first half of the 17th century, dominated by Rubens.

Renaissance Revival architecture is a group of 19th-century architectural revival styles which were neither Greek Revival nor Gothic Revival but which instead drew inspiration from a wide range of classicizing Italian modes. Under the broad designation Renaissance architecture 19th-century architects and critics went beyond the architectural style which began in Florence and Central Italy in the early 15th century as an expression of Renaissance humanism; they also included styles that can be identified as Mannerist or Baroque. Self-applied style designations were rife in the mid- and later 19th century: "Neo-Renaissance" might be applied by contemporaries to structures that others called "Italianate", or when many French Baroque features are present.

The City Hall of Antwerp, Belgium, stands on the western side of that city's Grote Markt. Erected between 1561 and 1565, after designs made by Cornelis Floris de Vriendt and several other architects and artists, this Renaissance building incorporates both Flemish and Italian influences. The building is listed as one of the Belfries of Belgium and France, a UNESCO World Heritage Site.
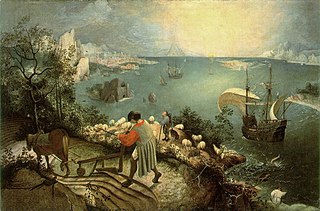
Dutch and Flemish Renaissance painting represents the 16th-century response to Italian Renaissance art in the Low Countries, as well as many continuities with the preceding Early Netherlandish painting. The period spans from the Antwerp Mannerists and Hieronymus Bosch at the start of the 16th century to the late Northern Mannerists such as Hendrik Goltzius and Joachim Wtewael at the end. Artists drew on both the recent innovations of Italian painting and the local traditions of the Early Netherlandish artists.

A stepped gable, crow-stepped gable, or corbie step is a stairstep type of design at the top of the triangular gable-end of a building. The top of the parapet wall projects above the roofline and the top of the brick or stone wall is stacked in a step pattern above the roof as a decoration and as a convenient way to finish the brick courses. A stepped parapet may appear on building facades with or without gable ends, and even upon a false front.
The Antwerp School was a school of artists active in Antwerp, first during the 16th century when the city was the economic center of the Low Countries, and then during the 17th century when it became the artistic stronghold of the Flemish Baroque under Peter Paul Rubens.

The art of the Low Countries consists of painting, sculpture, architecture, printmaking, pottery, and other forms of visual art produced in the Low Countries, and since the 19th century in Belgium in the southern Netherlands and the Netherlands in the north.

Northern Mannerism is the form of Mannerism found in the visual arts north of the Alps in the 16th and early 17th centuries. Styles largely derived from Italian Mannerism were found in the Netherlands and elsewhere from around the mid-century, especially Mannerist ornament in architecture; this article concentrates on those times and places where Northern Mannerism generated its most original and distinctive work.

Mannerist architecture and sculpture in Poland dominated between 1550 and 1650, when it was finally replaced with baroque. The style includes various mannerist traditions, which are closely related with ethnic and religious diversity of the country, as well as with its economic and political situation at that time. The mannerist complex of Kalwaria Zebrzydowska and mannerist City of Zamość are UNESCO World Heritage Sites.
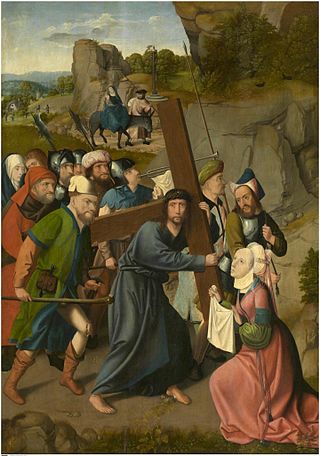
The Master of Hoogstraeten is the Notname given to a Flemish painter or a collective of painters active in Antwerp in the early 16th century. The master created principally religious paintings and is considered a member of the Antwerp Mannerists.


















