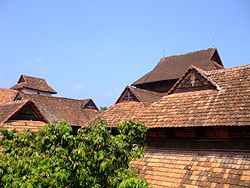A roof is the top covering of a building, including all materials and constructions necessary to support it on the walls of the building or on uprights, providing protection against rain, snow, sunlight, extremes of temperature, and wind. A roof is part of the building envelope.

A mansard or mansard roof is a multi-sided gambrel-style hip roof characterised by two slopes on each of its sides, with the lower slope at a steeper angle than the upper, and often punctured by dormer windows. The steep roofline and windows allow for additional floors of habitable space, and reduce the overall height of the roof for a given number of habitable storeys. The upper slope of the roof may not be visible from street level when viewed from close proximity to the building.

A dormer is a roofed structure, often containing a window, that projects vertically beyond the plane of a pitched roof. A dormer window is a form of roof window.
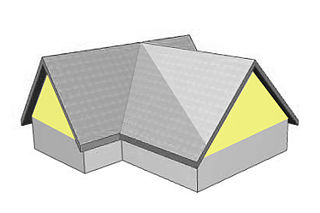
A gable is the generally triangular portion of a wall between the edges of intersecting roof pitches. The shape of the gable and how it is detailed depends on the structural system used, which reflects climate, material availability, and aesthetic concerns. The term gable wall or gable end more commonly refers to the entire wall, including the gable and the wall below it. Some types of roof do not have a gable. One common type of roof with gables, the 'gable roof', is named after its prominent gables.

American colonial architecture includes several building design styles associated with the colonial period of the United States, including First Period English (late-medieval), Spanish Colonial, French Colonial, Dutch Colonial, and Georgian. These styles are associated with the houses, churches and government buildings of the period from about 1600 through the 19th century.

A rafter is one of a series of sloped structural members such as steel beams that extend from the ridge or hip to the wall plate, downslope perimeter or eave, and that are designed to support the roof shingles, roof deck, roof covering and its associated loads. A pair of rafters is called a couple. In home construction, rafters are normally made of wood. Exposed rafters are a feature of some traditional roof styles.
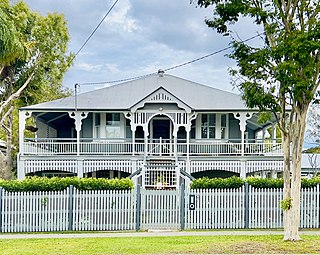
Queenslander architecture is a modern term for a type of residential housing, widespread in Queensland, Australia. It is also found in the northern parts of the adjacent state of New South Wales, and shares many traits with architecture in other states of Australia, but is distinct and unique. The form of the typical Queenslander-style residence distinguishes Brisbane's suburbs from other capital cities. The Queenslander is considered Australia's most iconic architectural style.

A Cape Cod house is a low, broad, single or double-story frame building with a moderately-steep-pitched gabled roof, a large central chimney, and very little ornamentation. Originating in New England in the 17th century, the simple symmetrical design was constructed of local materials to withstand the stormy weather of Cape Cod. It features a central front door flanked by multipaned windows. The space above the first floor was often left as unfinished attic space, with or without windows on the gable ends.

The eaves are the edges of the roof which overhang the face of a wall and, normally, project beyond the side of a building. The eaves form an overhang to throw water clear of the walls and may be highly decorated as part of an architectural style, such as the Chinese dougong bracket systems.

An attic is a space found directly below the pitched roof of a house or other building. It is also known as a sky parlor or a garret. Because they fill the space between the ceiling of a building's top floor and its slanted roof, attics are known for being awkwardly-shaped spaces with difficult-to-reach corners and often exposed rafters.

A stepped gable, crow-stepped gable, or corbie step is a stairstep type of design at the top of the triangular gable-end of a building. The top of the parapet wall projects above the roofline and the top of the brick or stone wall is stacked in a step pattern above the roof as a decoration and as a convenient way to finish the brick courses. A stepped parapet may appear on building facades with or without gable ends, and even upon a false front.
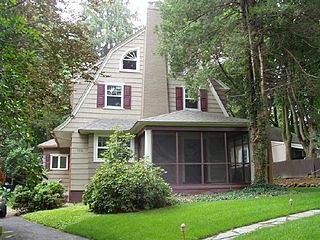
Dutch Colonial is a style of domestic architecture, primarily characterized by gambrel roofs having curved eaves along the length of the house. Modern versions built in the early 20th century are more accurately referred to as "Dutch Colonial Revival", a subtype of the Colonial Revival style.

A rain gutter, eavestrough, eaves-shoot or surface water collection channel is a component of a water discharge system for a building. It is necessary to prevent water dripping or flowing off roofs in an uncontrolled manner for several reasons: to prevent it damaging the walls, drenching persons standing below or entering the building, and to direct the water to a suitable disposal site where it will not damage the foundations of the building. In the case of a flat roof, removal of water is essential to prevent water ingress and to prevent a build-up of excessive weight.

A Dutch gable or Flemish gable is a gable whose sides have a shape made up of one or more curves and which has a pediment at the top. The gable may be an entirely decorative projection above a flat section of roof line, or may be the termination of a roof, like a normal gable. The preceding is the strict definition, but the term is sometimes used more loosely, though the stepped gable should be distinguished from it. The term "Dutch gable" is also used in America and Australasia to refer to a gablet roof.

A gable roof is a roof consisting of two sections whose upper horizontal edges meet to form its ridge. The most common roof shape in cold or temperate climates, it is constructed of rafters, roof trusses or purlins. The pitch of a gable roof can vary greatly.

Rumah adat are traditional houses built in any of the vernacular architecture styles of Indonesia, collectively belonging to the Austronesian architecture. The traditional houses and settlements of the several hundreds ethnic groups of Indonesia are extremely varied and all have their own specific history. It is the Indonesian variants of the whole Austronesian architecture found all over places where Austronesian people inhabited from the Pacific to Madagascar each having their own history, culture and style.
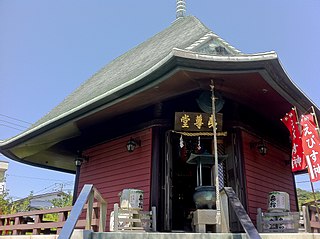
The hidden roof is a type of roof widely used in Japan both at Buddhist temples and Shinto shrines. It is composed of a true roof above and a second roof beneath, permitting an outer roof of steep pitch to have eaves of shallow pitch, jutting widely from the walls but without overhanging them. The second roof is visible only from under the eaves and is therefore called a "hidden roof" while the first roof is externally visible and is called an "exposed roof" in English and "cosmetic roof" in Japanese. Invented in Japan during the 10th century, its earliest extant example is Hōryū-ji's Daikō-dō, rebuilt after a fire in 990.

A hip roof, hip-roof or hipped roof, is a type of roof where all sides slope downwards to the walls, usually with a fairly gentle slope, with variants including tented roofs and others. Thus, a hipped roof has no gables or other vertical sides to the roof.
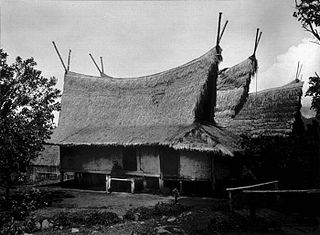
Sundanese traditional house refers to the traditional vernacular houses of the Sundanese people, who predominantly inhabited the western parts of Java island, Indonesia. The architecture of a Sundanese house is characterized by its functionality, simplicity, modesty, uniformity with a little detail, its use of natural thatched materials, and the quite faithful adherence to harmony with nature and the environment.

