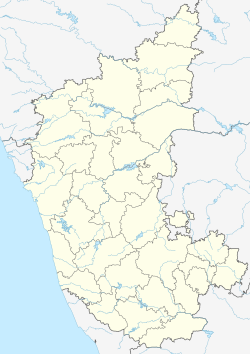
Hoysala architecture is the building style in Hindu temple architecture developed under the rule of the Hoysala Empire between the 11th and 14th centuries, in the region known today as Karnataka, a state of India. Hoysala influence was at its peak in the 13th century, when it dominated the Southern Deccan Plateau region. Large and small temples built during this era remain as examples of the Hoysala architectural style, including the Chennakesava Temple at Belur, the Hoysaleswara Temple at Halebidu, and the Kesava Temple at Somanathapura. These three temples were accorded UNESCO world heritage site status in 2023. Other examples of Hoysala craftsmanship are the temples at Belavadi, Amruthapura, Hosaholalu, Mosale, Arasikere, Basaralu, Kikkeri and Nuggehalli. Study of the Hoysala architectural style has revealed a negligible Indo-Aryan influence while the impact of Southern Indian style is more distinct.

Lakshmi Narasimha Temple, also referred to as Lakshminarasimha temple of Bhadravati, is a 13th-century Hindu temple dedicated to Vishnu, built by the Hoysala ruler Vira Someshwara. It is located in Bhadravati, Shimoga District of Karnataka state, India. The temple opens to the east and has three sanctums, one each dedicated to Venogopala, Lakshminarasimha and Vishnu-Puroshottama. It is notable for its Vesara architecture, with artwork that includes legends and deities of Vaishnavism, as well as those of Shaivism, Shaktism and Vedic deities. Important reliefs include those of Ganesha, Dakshinamurti, Bhairava, Sarasvati, Brahma, Surya, Harihara, and others. The temple's original shikaras were ruined, and have been restored with a conical structure. According to Adam Hardy – a scholar of Indian temple architecture, this temple has two "exceptional" stellate structures highlighting the architectural sophistication of the Hoysalas.

The Mahadeva Temple is located in the town of Itagi in Yelburga Taluk, in the Koppal District of Karnataka state, India. It is about 7 km (4 mi) from Kuknur and 20 km (12 mi) from Lakkundi.

Bucesvara temple, also referred to as the Buceswara, Bucheshwara or Bhucheshvara temple, is a 12th-century Hindu temples in Koravangala village, Karnataka, India. The most sophisticated historical temple in the village, it is considered to be the flag-bearer of Hoysala architecture and was built by a wealthy patron named Buchi during the reign of king Ballala.
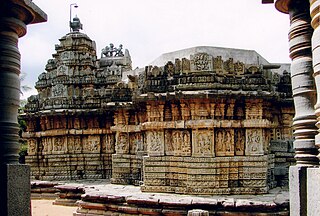
The Mallikarjuna temple, dedicated to the Hindu god Shiva, is in Basaralu, a small town in the Mandya district, Karnataka state, India. Basaralu is close to Nagamangala and about 65 km from the culturally important city of Mysore. The temple was built by Harihara Dhannayaka around 1234 A.D. during the rule of the Hoysala Empire King Vira Narasimha II. This temple is protected as a monument of national importance by the Archaeological Survey of India.
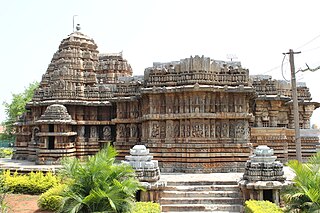
The Lakshminarasimha temple at Haranhalli, sometimes referred to as Lakshmi Narasimha temple of Haranhalli, is one of two major historic Hindu temples that have survived in Haranhalli, Karnataka, India. It is triple-shrine temple dedicated to Vishnu, while the other – Someshvara Temple, Haranhalli few hundred meters to the east – is dedicated to Shiva. Both temples reflect a Vesara-style Hoysala architecture, share similar design ideas and features, and were completed in the 1230s by three wealthy brothers – Peddanna Heggade, Sovanna and Kesanna.
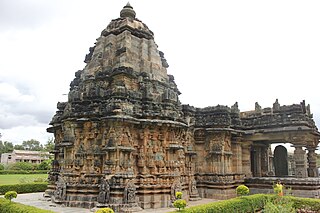
The Kalleshwara temple is located in the town of Hire Hadagali of the Hoovina Hadagalitaluk in Bellary district of Karnataka state, India.

The Kalleshvara temple is located in the town of Ambali in Bellary district of Karnataka state, India. According to an Old Kannada inscription placed in the sabhamantapa, the temple was constructed during the reign of the Western Chalukya Empire King Vikramaditya VI. This temple is protected as a monument of national importance by the Archaeological Survey of India.

The Mallikarjuna temple is located in the town of Kuruvatti in the Bellary district of Karnataka state, India. The temple was constructed in the early 12th century rule of the Western Chalukya Empire. The temple is protected as a monument of national importance by the Archaeological Survey of India.

The Kaitabheshvara temple is located in the town of Kubatur, near Anavatti in the Shimoga district of Karnataka state, India. The temple was constructed during the reign of Hoysala King Vinayaditya around 1100 AD. The Hoysala ruling family was during this time a powerful feudatory of the imperial Western Chalukya Empire ruled by King Vikramaditya VI. According to the Archaeological Survey of India, the architectural signature of the temple is mainly "Chalukyan". Art historian Adam Hardy classifies the style involved in the construction of the temple as "Later Chalukya, non mainstream, far end of spectrum". The building material used is soapstone The temple is protected as a monument of national importance by the Archaeological Survey of India.
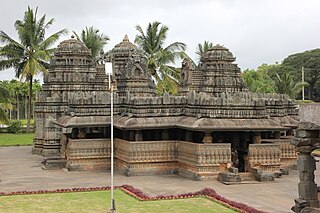
The Kedareshvara temple is located in the town of Balligavi, near Shikaripura in the Shimoga district of Karnataka state, India. Dotted with centres of learning (agrahara), Balligavi was an important city during the 11th - 12th century Western Chalukya rule. The term Anadi Rajadhani used in medieval inscriptions to describe this town tells a tale of great antiquity. Art historian Adam Hardy classifies the style involved in the construction of the temple as "Later Chalukya, non mainstream, relatively close to mainstream". He dates the temple to late 11th century, with inscriptional evidence of additions made up to 1131, by the Hoysalas during their control over the region. The building material used is soapstone. The Archaeological Survey of India classifies the style of architecture as distinctly Hoysala. The Hoysala ruling family was during this period a powerful feudatory of the imperial Western Chalukya Empire, gaining the trappings of independence only from the period of King Vishnuvardhana. The temple is protected as a monument of national importance by the Archaeological Survey of India.

The Nageshvara-Chennakeshava temple complex, sometimes referred to as the Nagesvara and Chennakesava temples of Mosale, are a pair of nearly identical Hindu temples in the village of Mosale near Hassan city, Karnataka, India. One for Shiva, other for Vishnu, this pair is a set of highly ornamented stone temples, illustrating the Hoysala architecture. These temples also include panels of artwork related to the goddess tradition of Hinduism (Shaktism) and Vedic deities. Another notable feature of these temples is the artwork in their ceilings, how the shilpins (artisans) integrated the historic pre-Hoysala architectural innovations from the Chalukya era. Further, the temples include north Indian Bhumija and south Indian Vesara aedicules on the outer walls above the panels. It is unclear when this temple pair was built, but given the style and architectural innovations embedded therein, it was likely complete before 1250 CE.

Kedareshwara Temple is a Hoysala era construction in the historically important town of Halebidu, in the Hassan district of Karnataka state, India. It is located a short distance away from the famous Hoysaleswara Temple. The temple was constructed by Hoysala King Veera Ballala II and his Queen Ketaladevi, and the main deity is Ishwara. The temple is protected as a monument of national importance by the Archaeological Survey of India.

Panchalingeshwara Temple in Govindanahalli, Mandya district, Karnataka state, India, was constructed around 1238 A.D. during the reign of the Hoysala empire King Vira Someshwara. The name "Panchalingeshwara" literally means "five linga". The temple is protected as a monument of national importance by the Archaeological Survey of India. The famous sculptor of Hoysala times, Ruvari Mallitamma, is known to have made contributions to the temple.
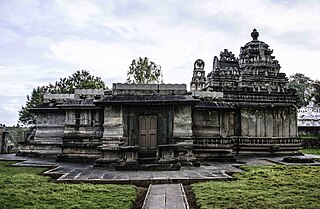
The Rameshvara temple is a 12th-century Shiva temple in Kudli, Shimoga district, Karnataka India. It is an early non-ornate, Hoysala construction with simpler Vesara style. The village of Koodli – also spelled Kudli, Kudali – was a major town through the 14th-century and of great antiquity, with ruins of over eight major Hindu temples and monasteries. It is located about 18 kilometres (11 mi) north-east of Shimoga city, the district headquarters. The town gets its name because it is situated at the confluence of the Tunga and Bhadra tributaries that form the Tungabhadra river.

Akkana Basadi is a Jain temple (basadi) built in 1181 A.D., during the rule of Hoysala empire King Veera Ballala II. The basadi was constructed by the devout Jain lady Achiyakka, wife of Chandramouli, a Brahmin minister in the court of the Hoysala king. The main deity of the temple is the twenty-third Jain Tirthankar Parshwanath. The temple is protected as a monument of national importance by the Archaeological Survey of India. It is part of an Archaeological Survey of India Adarsh Smarak Monument along with other temples in the Shravanabelagola group of monuments.

The Nagareshvara Temple, also called the Aravattarukmbhada Gudi is a 12th-century Western Chalaukya construction. Bankapura is located in the Haveri District of Karnataka state, India. According to the Archaeologist Henry Cousens (1854–1933), during medieval times, the Bankapura fort was considered one of the most important fortifications in the Karnataka region. According to Cousens, the temple suffered much damage when Bankapura fell to the armies of Firoz Shah Bahamani in 1406 CE and later again when it was occupied by the Bijapur Sultan Adil Shah. According to the writings of Farishtah, the Sultan "ordered a superb temple within the fort to be destroyed". However, despite much pillage, the large temple with its majestic "great" hall (mantapa) still retains some of its original beauty. That the temple was built in honor of the Hindu god Shiva comes from two short inscriptions in the temple which begin with a salutation to "Shambu". There are other inscriptions in the temple, two of which are dated 1138 CE and one dated 1091 that record grants to the god "Nagaresvaradeva". The temple is protected as a monument of national importance by the Archaeological Survey of India.
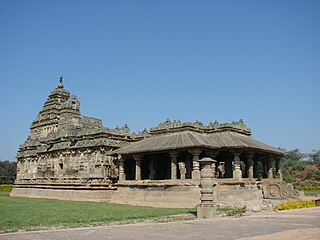
The Brahma Jinalaya, sometimes called as the Greater Jain Temple of Lakkundi, is an early 11th-century Mahavira temple in Lakkundi, Gadag District of Karnataka state, India. The temple is attributed to Attiyabbe, the wife of the local governor Dandanayaka Nagadeva. It faces east, has a mukhamandapa, a gudhamandapa and its sanctum is covered by a sur-temple style vimana superstructure. The temple is notable for its reliefs depicting Jaina artwork, statues of the Tirthankaras and the two statues of Brahma and Saraswati inside its inner mandapa.

