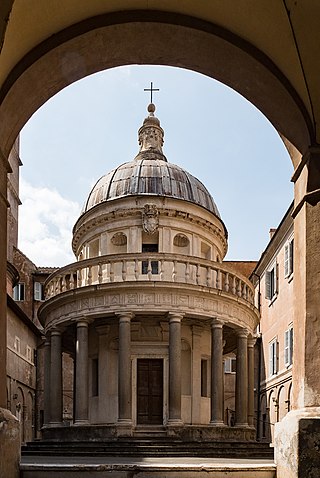
Renaissance architecture is the European architecture of the period between the early 15th and early 16th centuries in different regions, demonstrating a conscious revival and development of certain elements of ancient Greek and Roman thought and material culture. Stylistically, Renaissance architecture followed Gothic architecture and was succeeded by Baroque architecture. Developed first in Florence, with Filippo Brunelleschi as one of its innovators, the Renaissance style quickly spread to other Italian cities. The style was carried to Spain, France, Germany, England, Russia and other parts of Europe at different dates and with varying degrees of impact.

Gothic architecture is an architectural style that was prevalent in Europe from the late 12th to the 16th century, during the High and Late Middle Ages, surviving into the 17th and 18th centuries in some areas. It evolved from Romanesque architecture and was succeeded by Renaissance architecture. It originated in the Île-de-France and Picardy regions of northern France. The style at the time was sometimes known as opus Francigenum ; the term Gothic was first applied contemptuously during the later Renaissance, by those ambitious to revive the architecture of classical antiquity.

Pediments are a form of gable in classical architecture, usually of a triangular shape. Pediments are placed above the horizontal structure of the cornice, or entablature if supported by columns. In ancient architecture, a wide and low triangular pediment typically formed the top element of the portico of a Greek temple, a style continued in Roman temples. But large pediments were rare on other types of building before Renaissance architecture. For symmetric designs, it provides a center point and is often used to add grandness to entrances.

San Gimignano is a small walled medieval hill town in the province of Siena, Tuscany, north-central Italy. Known as the Town of Fine Towers, San Gimignano is famous for its medieval architecture, unique in the preservation of about a dozen of its tower houses, which, with its hilltop setting and encircling walls, form "an unforgettable skyline". Within the walls, the well-preserved buildings include notable examples of both Romanesque and Gothic architecture, with outstanding examples of secular buildings as well as churches. The Palazzo Comunale, the Collegiate Church and Church of Sant' Agostino contain frescos, including cycles dating from the 14th and 15th centuries. The "Historic Centre of San Gimignano" is a UNESCO World Heritage Site. The town also is known for saffron, the Golden Ham, pecorino cheese and its white wine, Vernaccia di San Gimignano, produced from the ancient variety of Vernaccia grape which is grown on the sandstone hillsides of the area.
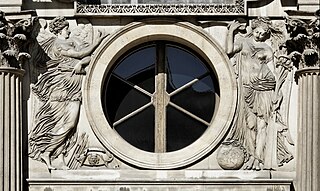
An oculus is a circular opening in the center of a dome or in a wall. Originating in antiquity, it is a feature of Byzantine and Neoclassical architecture. It is also known as an œil-de-boeuf from the French, or simply a "bull's-eye".

Rose window is often used as a generic term applied to a circular window, but is especially used for those found in Gothic cathedrals and churches. The windows are divided into segments by stone mullions and tracery. The term rose window was not used before the 17th century and comes from the English flower name rose.

The term Norman architecture is used to categorise styles of Romanesque architecture developed by the Normans in the various lands under their dominion or influence in the 11th and 12th centuries. In particular the term is traditionally used for English Romanesque architecture. The Normans introduced large numbers of castles and fortifications including Norman keeps, and at the same time monasteries, abbeys, churches and cathedrals, in a style characterised by the usual Romanesque rounded arches and especially massive proportions compared to other regional variations of the style.

A mullion is a vertical element that forms a division between units of a window or screen, or is used decoratively. It is also often used as a division between double doors. When dividing adjacent window units its primary purpose is a rigid support to the glazing of the window. Its secondary purpose is to provide structural support to an arch or lintel above the window opening. Horizontal elements separating the head of a door from a window above are called transoms.

Renaissance Revival architecture is a group of 19th-century architectural revival styles which were neither Greek Revival nor Gothic Revival but which instead drew inspiration from a wide range of classicizing Italian modes. Under the broad designation Renaissance architecture 19th-century architects and critics went beyond the architectural style which began in Florence and Central Italy in the early 15th century as an expression of Renaissance humanism; they also included styles that can be identified as Mannerist or Baroque. Self-applied style designations were rife in the mid- and later 19th century: "Neo-Renaissance" might be applied by contemporaries to structures that others called "Italianate", or when many French Baroque features are present.

Venetian Gothic is the particular form of Italian Gothic architecture typical of Venice, originating in local building requirements, with some influence from Byzantine architecture, and some from Islamic architecture, reflecting Venice's trading network. Very unusually for medieval architecture, the style is both at its most characteristic in secular buildings, and the great majority of survivals are secular.

Italy has a very broad and diverse architectural style, which cannot be simply classified by period or region, due to Italy's division into various small states until 1861. This has created a highly diverse and eclectic range in architectural designs. Italy is known for its considerable architectural achievements, such as the construction of aqueducts, temples and similar structures during ancient Rome, the founding of the Renaissance architectural movement in the late-14th to 16th century, and being the homeland of Palladianism, a style of construction which inspired movements such as that of Neoclassical architecture, and influenced the designs which noblemen built their country houses all over the world, notably in the United Kingdom, Australia and the United States of America during the late-17th to early 20th centuries.

Gothic architecture appeared in the prosperous independent city-states of Italy in the 12th century, at the same time as it appeared in Northern Europe. In fact, unlike in other regions of Europe, it did not replace Romanesque architecture, and Italian architects were not very influenced by it. However, each city developed its own particular variations of the style. Italian architects preferred to keep the traditional construction methods established in the previous centuries; architectural solutions and technical innovations of French Gothic were seldom used. Soaring height was less important than in Northern Europe. Brick rather than stone was the most common building material, and marble was widely used for decoration. In the 15th century, when the Gothic style dominated both Northern Europe and the Italian Peninsula, Northern Italy became the birthplace of Renaissance architecture.

Architectural revivalism is the use of elements that echo the style of a previous architectural era that have or had fallen into disuse or abeyance between their heyday and period of revival. Revivalism, in a narrower sense, refers to the period of- and movement within- Western architectural history during which a succession of antecedent and remenescent styles were taken to by architects, roughly from the late 18th century, and which was itself succeeded by Modernism. Notable revival styles include Neoclassical architecture, and Gothic Revival. Revivalism is related to historicism.
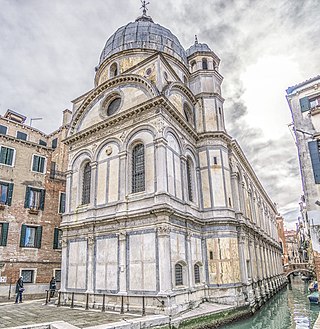
Venetian Renaissance architecture began rather later than in Florence, not really before the 1480s, and throughout the period mostly relied on architects imported from elsewhere in Italy. The city was very rich during the period, and prone to fires, so there was a large amount of building going on most of the time, and at least the facades of Venetian buildings were often particularly luxuriantly ornamented.
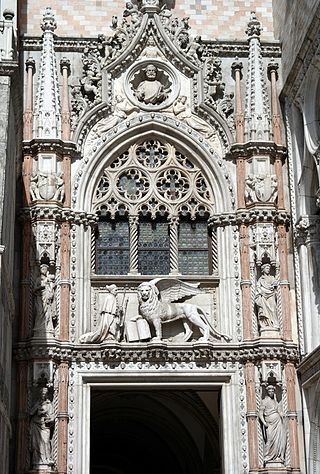
Trifora is a type of three-light window. The trifora usually appears in towers and belfries—on the top floors, where it is necessary to lighten the structure with wider openings.
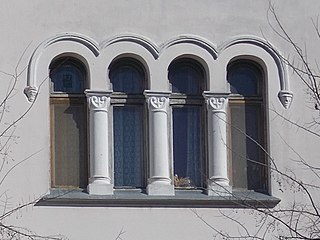
Quadrifora is a type of four-light window. It appears in towers and belfries on top floors, where it is necessary to lighten the structure with wider openings. The quadrifora can also be a group closely set windows.
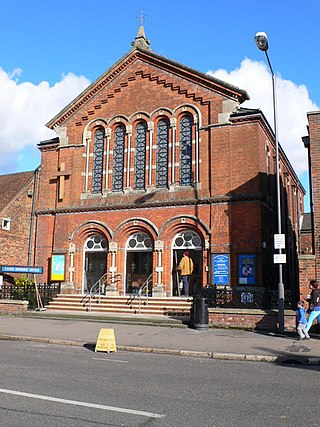
Polifora is a type of the multi-light window. It appears in towers and belfries on top floors, where it is necessary to lighten the structure with wider openings. The term polifora usually refers to the window with at least five parts.
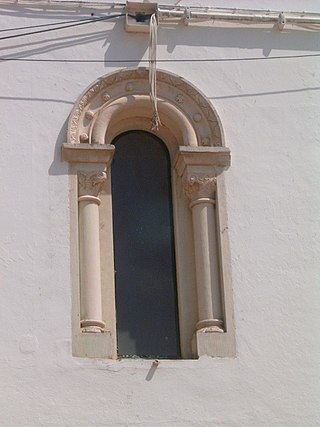
Monofora is a type of the single-light window, usually narrow, crowned by an arch, and decorated by small columns or pilasters.
This is an alphabetical index of articles related to architecture.
























