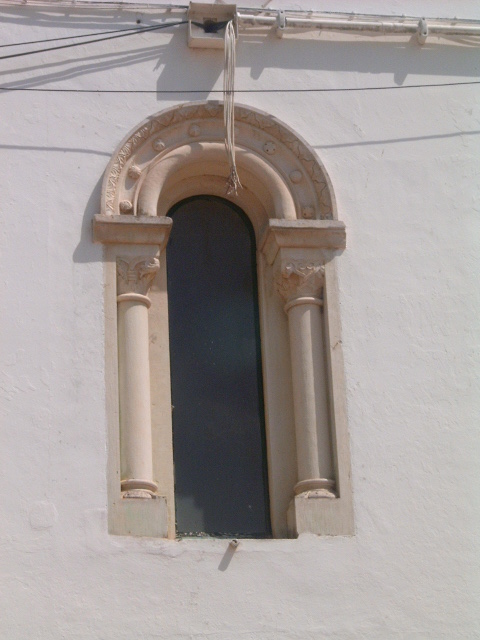
Monofora is a type of the single-light window, usually narrow, crowned by an arch, and decorated by small columns or pilasters. [1]

Monofora is a type of the single-light window, usually narrow, crowned by an arch, and decorated by small columns or pilasters. [1]
The term usually refers to a certain type of window designed during the Romanesque, Gothic, and Renaissance periods, and also during the nineteenth-century Eclecticism in architecture. [2] In other cases, the term may mean an arched window with a single opening.

Renaissance architecture is the European architecture of the period between the early 14th and early 16th centuries in different regions, demonstrating a conscious revival and development of certain elements of ancient Greek and Roman thought and material culture. Stylistically, Renaissance architecture followed Gothic architecture and was succeeded by Baroque architecture. Developed first in Florence, with Filippo Brunelleschi as one of its innovators, the Renaissance style quickly spread to other Italian cities. The style was carried to France, Germany, England, Russia and other parts of Europe at different dates and with varying degrees of impact.

Ancient Roman architecture adopted the external language of classical Greek architecture for the purposes of the ancient Romans, but was different from Greek buildings, becoming a new architectural style. The two styles are often considered one body of classical architecture. Roman architecture flourished in the Roman Republic and even more so under the Empire, when the great majority of surviving buildings were constructed. It used new materials, particularly concrete, and newer technologies such as the arch and the dome to make buildings that were typically strong and well-engineered. Large numbers remain in some form across the empire, sometimes complete and still in use to this day.

Romanesque architecture is an architectural style of medieval Europe characterized by semi-circular arches. There is no consensus for the beginning date of the Romanesque style, with proposals ranging from the 6th to the 11th century, this later date being the most commonly held. In the 12th century it developed into the Gothic style, marked by pointed arches. Examples of Romanesque architecture can be found across the continent, making it the first pan-European architectural style since Imperial Roman architecture. The Romanesque style in England is traditionally referred to as Norman architecture.

Gothic architecture is a style that flourished in Europe during the High and Late Middle Ages. It evolved from Romanesque architecture and was succeeded by Renaissance architecture. Originating in 12th-century France, it was widely used, especially for cathedrals and churches, until the 16th century. The architects of Gothic Cathedrals used the rib vault, flying buttress, and pointed Gothic arch which, combined together, made possible very tall structures and maximum light. They also employed stained glass windows on a large scale, which filled the interiors with colored light, and they surrounded the portals with sculptural decoration. Some of these features were also adapted to palaces and other public buildings of Gothic secular and domestic architecture. Gothic architects also redesigned the castle on new principles. often adding a high central keep or tower.
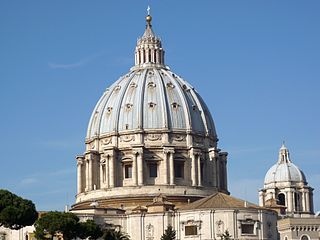
A dome is an architectural element that resembles the hollow upper half of a sphere. The precise definition has been a matter of controversy. There are also a wide variety of forms and specialized terms to describe them. A dome can rest upon a rotunda or drum, and can be supported by columns or piers that transition to the dome through squinches or pendentives. A lantern may cover an oculus and may itself have another dome.
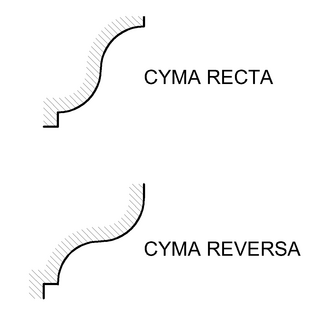
An ogee ( ) is the name given to objects, elements, and curves—often seen in architecture and building trades—that have been variously described as serpentine-, extended S-, or sigmoid-shaped. Ogees consist of a "double curve", the combination of two semicircular curves or arcs that, as a result of a point of inflection from concave to convex or vice versa, have ends of the overall curve that point in opposite directions.

A triumphal arch is a monumental structure in the shape of an archway with one or more arched passageways, often designed to span a road. In its simplest form a triumphal arch consists of two massive piers connected by an arch, crowned with a flat entablature or attic on which a statue might be mounted or which bears commemorative inscriptions. The main structure is often decorated with carvings, sculpted reliefs, and dedications. More elaborate triumphal arches may have multiple archways.

A mashrabiya, also either shanshūl (شنشول) or rūshān (روشان), is an architectural element which is characteristic of Arabic residences. It is a type of projecting oriel window enclosed with carved wood latticework located on the second story of a building or higher, often lined with stained glass. The mashrabiya is an element of traditional Arabic architecture used since the Middle Ages up to the mid-20th century. It is most commonly used on the street side of the building; however, it may also be used internally on the sahn (courtyard) side. The style may be informally known as a "harem window" in English.
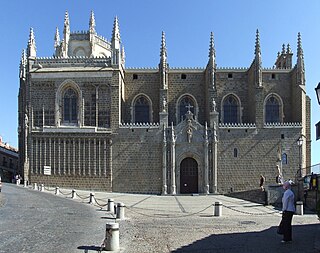
The Isabelline style, also called the Isabelline Gothic, or Castilian late Gothic, was the dominant architectural style of the Crown of Castile during the reign of the Catholic Monarchs, Queen Isabella I of Castile and King Ferdinand II of Aragon in the late-15th century to early-16th century. The Frenchman Émile Bertaux named the style after Queen Isabella.
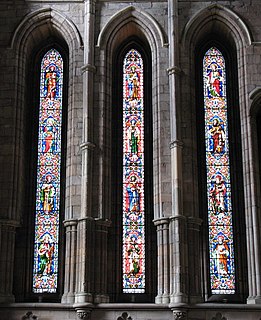
A lancet window is a tall, narrow window with a pointed arch at its top. It acquired the "lancet" name from its resemblance to a lance. Instances of this architectural element are typical of Gothic church edifices of the earliest period. Lancet windows may occur singly, or paired under a single moulding, or grouped in an odd number with the tallest window at the centre.
Catalan Gothic is an artistic style, with particular characteristics in the field of architecture. It occurred under the Crown of Aragon between the 13th and 15th centuries, which places it at the end of the European Gothic period and at the beginning of the Renaissance. The term Catalan Gothic is confined to Barcelona and its area of influence, which has its own characteristics.

Romanesque architecture in Spain is the architectural style reflective of Romanesque architecture, with peculiar influences both from architectural styles outside the Iberian peninsula via Italy and France as well as traditional architectural patterns from within the peninsula. Romanesque architecture was developed in and propagated throughout Europe for more than two centuries, ranging approximately from the late tenth century until well into the thirteenth century.

The Palazzo Clary is a Late Renaissance Venetian palace facing the Giudecca Canal alongside the fondamenta Zattere by the ponte longo in Venice's Dorsoduro. It was originally built in the 17th century for a Venetian noble family. In the early 19th century, the palazzo is known as Palazzo Clary, named after it was bought by the prince Clary-Aldringen. The neighboring building is Palazzo Giustinian Recanati.

The mandaloun is a term given to a type of mullioned window. The mandaloun is an element of the traditional architecture of Lebanon that first appeared in the 17th-century stately mansions and later in the vernacular houses of the mountains of Lebanon.

A porch is a term used in architecture to describe a room or gallery located in front of an entrance of a building. A porch is placed in front of the facade of a building it commands, and forms a low front. Alternatively, a porch can be defined as a projecting building that houses the entrance door of a building. A porch can also be a vestibule.
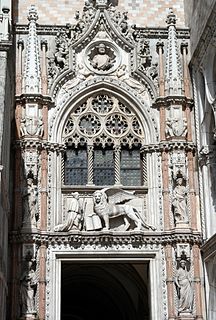
Trifora is a type of the three-light window. The trifora usually appears in towers and belfrys—on the top floors, where it is necessary to lighten the structure with wider openings.

Bifora is a type of window.
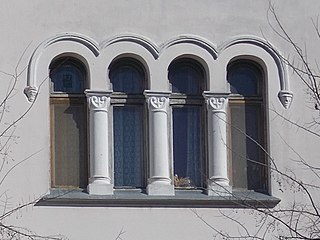
Quadrifora is a type of the four-light window. It appears in towers and belfrys on top floors, where it is necessary to lighten the structure with wider openings. The quadrifora can also be a group closely set windows.
Polifora is a type of the multi-light window. It appears in towers and belfrys on top floors, where it is necessary to lighten the structure with wider openings. The term polifora usually refers to the window with at least five parts.

Palazzo Soranzo Pisani is a palace in Venice, located in the San Polo district and overlooking the right side of the Grand Canal, between Palazzo Tiepolo and Palazzo Tiepolo Passi.