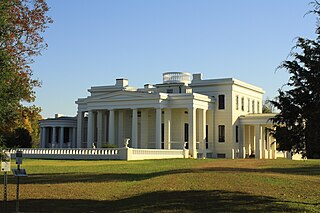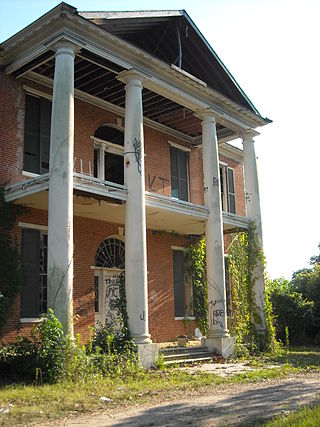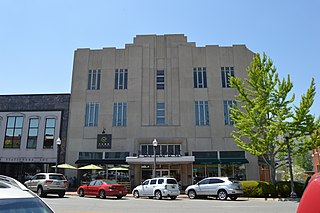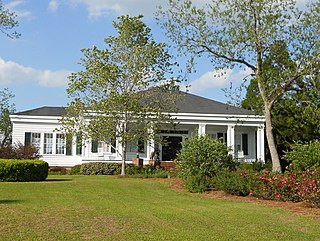
Gaineswood is a plantation house in Demopolis, Alabama, United States. It is the grandest plantation house ever built in Marengo County and is one of the most significant remaining examples of Greek Revival architecture in Alabama.

Arlington is a historic Federal style house and outbuildings in Natchez, Mississippi. The 55-acre (22 ha) property, which includes three contributing buildings, was listed on the National Register of Historic Places in 1973. It was further declared a National Historic Landmark in 1974. Following a fire that destroyed much of the main house, it was placed on Mississippi's 10 most endangered historic places for 2009 by the Mississippi Heritage Trust.

The First White House of the Confederacy was the initial executive residence of President of the Confederate States of America Jefferson Davis and family while the capital of the Confederate States of America was in Montgomery, Alabama. Completely furnished with original period pieces from the 1850s and 1860s, the 1835 Italianate-style house is open to the public. It has been listed on the National Register of Historic Places since 1974 and the Alabama Register of Landmarks and Heritage since 2012.

Farmington is a house near Charlottesville, in Albemarle County, Virginia, that was greatly expanded by a design by Thomas Jefferson that Jefferson executed while he was President of the United States. The original house was built in the mid-18th century for Francis Jerdone on a 1,753-acre (709 ha) property. Jerdone sold the land and house to George Divers, a friend of Jefferson, in 1785. In 1802, Divers asked Jefferson to design an expansion of the house. The house, since greatly enlarged, is now a clubhouse.
The Ernest Baxter Fite House is a historic residence in Hamilton, Alabama. Designed by Weatherly Carter, who had designed what later became the Alabama Governor's Mansion, the house was built in 1927–1928 for Ernest Baxter Fite, then a member of the Alabama House of Representatives and a former state senator. Ernest's son, Rankin Fite, served two terms as Speaker of the state House.
The Oates House is a historic home in Abbeville, Alabama. The house was originally built in 1900 by local farmer Ephraim Oates, cousin of Alabama Governor William C. Oates. In 1910, he greatly expanded the house, adding a second story and remodeling it in a Neoclassical style. The house was purchased in 1927 by the Shoemaker family, who added floor-to-ceiling casement windows to the front rooms.

The Dr. James J. Bothwell House, also known as Bothwell-Embry House, is a historic residence in Ashville, Alabama. The house was built in 1835 for James Bothwell, the second doctor in Ashville, and also a clerk of the circuit court. It is a two-story Federal-style house, with a two-story pedimented portico supported by four Doric columns. In 1852 a wing was added to the rear of the house for a kitchen and dining room on the ground floor and a bedroom above. Another ground floor bedroom wing was added in 1882. Another bedroom was added above in 1917, and the area between the wings was enclosed. The house was listed on the Alabama Register of Landmarks and Heritage in 1979 and the National Register of Historic Places in 1982. It is to be sold at auction in May 2014.

Flint River Place is a historic residence near Huntsville, Alabama. The house was built between 1844 and 1850 by Daniel Friend, a planter who came to Alabama from Kentucky around 1826. The house is Greek Revival in style, with Federal and Georgian Revival elements. It began as an L-shaped house, with an additional ell and one-story shed roofed infill built in 1930. The house is clad in poplar siding and the gable roof was originally slate over wooden shingles, but has been replaced by asphalt shingles. Two gable-end chimneys have simple, Federal-style mantels. The façade is three bays, with a one-story portico supported by four columns, with a balcony above; it replaced a gable-roofed, two-column portico in 1978. The main entrance is flanked by sidelights and topped with a fanlight. Windows on the entire house, except for the southeast bedroom addition, are six-over-nine sashes. The house was listed on the Alabama Register of Landmarks and Heritage in 1981 and National Register of Historic Places in 1982. The house was heavily damaged in a fire in 2012.

Oak Place is a historic residence in Huntsville, Alabama. It was built by renowned Huntsville architect George Steele in 1840 on 320 acres. Steele designed a number of buildings across the South, including the First National Bank building in Huntsville, and the second Madison County Courthouse, which stood from 1840 until 1914. Similar to many of his buildings, Steele designed the Oak Place house in a Greek Revival style, although much more restrained in detail.

Greenlawn is a historic residence between Meridianville and Huntsville, Alabama. The house was built in 1849–50 by William Otey, replacing a log house built by his father in the early 1810s. Following William and his wife's deaths, the house was taken over by one of their granddaughters in 1907. Around 1925, the original Italianate portico was replaced with the current Greek Revival entrance, and a northern wing was added. The house fell vacant in 1963 and was later restored, now sitting at the entrance to a subdivision of the same name.

The McCartney–Bone House is a historic residence near Maysville in Madison County, Alabama. The house was built in 1826 by James McCartney, who came to Madison County in 1810. McCartney held several public offices in the county, including Justice of the Peace, Tax Assessor and Collector, and County Commissioner. He was also a member of the Flint River Navigation Company, which sought to improve transportation along the Flint River to the Tennessee River, making it easier to get goods from northeastern Madison County to market. McCartney died in 1831, and his wife, Martha, remarried twice, the second time to Reverend Matthew H. Bone. After Martha's death in 1885, the house remained in the family until 1955.

The Colonel O. R. Hood House is a historic residence in Gadsden, Alabama. The house was built in 1904 by Oliver Roland Hood, an attorney, politician, industrialist, and one of the founders of the Alabama Power Company. He was also a delegate to the state's 1901 constitutional convention. It was designed and constructed by architect/builder James Crisman. Upon Hood's death in 1951, the house was purchased by the Woman's Club of Gadsden, a community service organization. The house is built in Classical Revival style with some Victorian details. The façade is dominated by a double-height portico supported by four Ionic columns. The front door is flanked by wide sidelights and a tall transom. The house also has two side entrances on octagonal bays at the rear of each side. The house was listed on the Alabama Register of Landmarks and Heritage in 1985 and the National Register of Historic Places in 1986.

The Dancy–Polk House is a historic residence in Decatur, Alabama. The house was built in 1829 for Colonel William Francis Dancy, an early settler in the area, who later moved to Franklin, LA. It is the oldest building in Decatur, and one of only four to survive the Civil War. Dancy came to North Alabama from southern Virginia, and built a Georgian house popular in his homeland. The two-story frame house has a double-height portico with four Doric columns on each level. The house was listed on the Alabama Register of Landmarks and Heritage in 1978 and the National Register of Historic Places in 1980.

Rogers Department Store was a department store chain based in Florence, Alabama. Founded in 1894, the company grew to include locations across the Tennessee Valley. The original building, constructed in 1910, was listed on the Alabama Register of Landmarks and Heritage in 1994 and the National Register of Historic Places in 1998.

Preuit Oaks is a historic plantation house near Leighton in Colbert County, Alabama. The house was built in 1847 by Dr. John S. Napier, on land originally owned by his father-in-law. The house and land were sold in 1851 to W. Richard Preuit, who developed the property into a large cotton plantation using the forced labour of enslaved people. At its peak in 1860, the plantation covered 1,500 acres ; following the Civil War, its productivity declined, and Preuit's holdings had depleted to only 400 acres upon his death in 1882. The house has remained in the family since.

The William Winston House is a historic residence in Tuscumbia, Alabama. Construction was begun in the early 1800s by merchant Clark T. Barton and finished in 1824 by planter William Winston. Winston's son, John A. Winston, was Governor of Alabama from 1854 until 1857; Winston's daughter married another Governor, Robert B. Lindsay. The house remained in the family until 1948, when it was sold to the city, which constructed a new campus for Deshler High School around the house.

The Ernest Edward Greene House is a historic residence in Cullman, Alabama. The house was built in 1913 by Ernest Edward Greene, the superintendent of Southern Cotton Oil Company. After Greene's death in 1922, the house was passed on to several more owners, including John George Luyben, Sr., who lived in the house for 34 years.

The Davis C. Cooper House is a historic house located at 301 Main Street in Oxford, Alabama.

The Glenn–Thompson Plantation is a historic plantation house near Pittsview in Russell County, Alabama. The house was built in 1837, five years after the Treaty of Cusseta which ceded Muscogee lands to the United States. It was built by Massilon McKendree Glenn, son of the founder of nearby Glennville, and an academic who was the president of the Board of Trustees of the Glennville Female Academy. Glenn traded the house and its lands to a nearby planter named George Hargraves Thompson in 1840. Thompson developed the land into a working plantation, and his son, Willis, was one of the first in the area to convert his lands to produce pecans.

The A. J. and Emma E. Thomas Coley House is a historic residence in Alexander City, Alabama. The house was built by A. J. Coley, a physician who was born near Alex City in 1858. After studying medicine in Philadelphia and New York City, Coley returned to Alabama and married Emma E. Thomas. In 1895, the couple built their house in Queen Anne style, a popular style for houses in the late 19th century. Coley served as mayor of Alex City from 1902 to 1903. In 1909 Coley sold the house to another physician, James Adrian Googan, who used it as his residence and an infirmary. Except during World War II, when it was subdivided into apartments, it has been maintained as a single-family home since Googan's death in 1920.





















