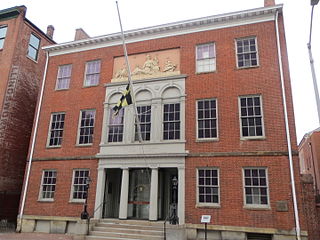
The Peale Museum, officially the Municipal Museum of the City of Baltimore, was a museum of paintings and natural history, located in Baltimore, Maryland, United States. It occupied the first building in the Western Hemisphere to be designed and built specifically as a museum. The museum was created by Charles Willson Peale (1741–1827) and his son Rembrandt Peale (1778–1860). It functioned separately as Baltimore City's historical museum while the original structure was being rebuilt, restored, and renovated in 1930–1931, and then merged with other historic sites, houses and museums in the early 1980s under the expansive efforts of a new executive director, with the name of the Baltimore City Life Museums and a broader mission in conjunction with the other historical locations/sites/structures in Baltimore.
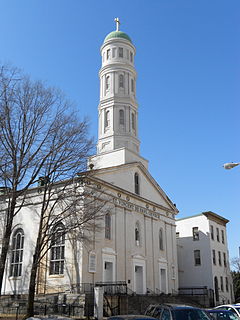
St. Vincent de Paul Church is a historic Roman Catholic church located within the Archdiocese of Baltimore at 120 N. Front Street, Baltimore, Maryland, United States.

First Presbyterian Church and Manse is a historic Presbyterian church located at West Madison Street and Park Avenue in the Mount Vernon-Belvedere neighborhood of Baltimore, Maryland, United States. The church is a rectangular brick building with a central tower flanked by protruding octagonal turrets at each corner. At the north end of the church is a two-story building appearing to be a transept and sharing a common roof with the church, but is separated from the auditorium by a bearing wall. The manse is a three-story stone-faced building. The church was begun about 1854 by Nathan G. Starkweather and finished by his assistant Edmund G. Lind around 1873. It is a notable example of Gothic Revival architecture and a landmark in the City of Baltimore.

Engine House No. 8 was a historic fire station located at Baltimore, Maryland, United States. It was a two-story masonry building with a cast-iron street front, erected in 1871 in the Italianate style. The front featured a simple cornice with a central iron element bearing the legend "No. 8". Engine Company No. 8 operated from this building until 1912. In 1928 it became the motorcycle shop of Louis M. Helm and the upper story functioned as a clubhouse for a series of boys’ clubs into the 1940s.

Building at 409 West Baltimore Street, also known as the N. Hess & Bro. Building, is a historic retail and wholesale building located at Baltimore, Maryland, United States. It is a four-story brick commercial building with a cast-iron façade above an altered storefront, erected about 1875. Built originally for a wholesale grocery company, it was subsequently occupied by a boot and shoe factory, and a series of wholesale and retail dry goods or clothing stores.

Building at 419 West Baltimore Street, also known as Harry Guss Inc., is a historic retail and wholesale building located at Baltimore, Maryland, United States. It is a three-story gable-roofed Flemish bond brick Federal-style building built about 1840. Around 1875, a four-bay cast-iron storefront was added at street level. It was used in the garment manufacturing and sales industries.

Building at 423 West Baltimore Street is a historic retail and wholesale building located at Baltimore, Maryland, United States. It is a five-story loft structure of the Queen Anne style. It achieved its present configuration in 1893, as the result of extensive alteration of an existing three-story brick warehouse. The storefront retains its important cast-iron elements, and the upper floors are essentially unchanged.
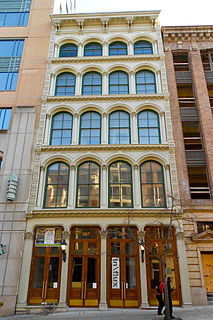
Faust Brothers Building, also known as the Trading Post, is a historic retail building located at Baltimore, Maryland, United States. It is a five-story brick commercial building with a cast-iron façade above an altered storefront, erected about 1875. It is the only known example of cast-iron fronts on the front and back sides.

George Knipp & Brother Building is a historic retail building located at Baltimore, Maryland, United States. It is a five-story brick commercial structure with a four-bay cast-iron façade, constructed about 1875. It features large window openings flanked by Corinthian columns. It was originally the location of John Knipps’ furniture business and his brother George Knipp's enterprise in gas fixtures and plumbing supplies. It was later occupied by a furniture and carpet firm and later a J.G. McCrory Co. store.

L. Frank & Son Building is a historic retail building located at Baltimore, Maryland, United States. It is a four-story brick commercial building with a cast-iron façade, built about 1875. It was constructed for Samuel Stein & Bros., and occupied by a dealer in iron ranges and furnaces, and later a series of shoe and clothing manufacturers.

Johnston Building was a historic wholesale building located at Baltimore, Maryland, United States designed by Jackson C. Gott. It is a five-story loft building constructed in 1880. The cast iron façade reflected the influence of the Queen Anne style. It housed wholesale companies dealing in tobacco, hats, shoes, clothing, and home and office furnishings, including Samuel Hecht, Jr. & Sons. It was demolished in 2002.
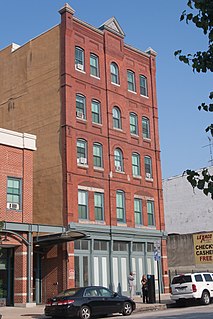
The Sanitary Laundry Company Building is a historic building located at Baltimore, Maryland, United States. It is a five-bay wide, five-story brick loft building constructed in 1883. The façade features a cast-iron storefront at street level and the elaborate decorative brickwork and terra cotta ornamentation on the upper floors reflect the influence of the Queen Anne style. It was built originally as a slaughterhouse and meat packing plant until 1897, when it was converted to a commercial laundry.
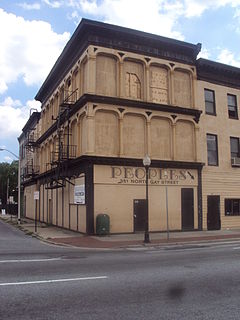
Old Town Savings Bank, also known as Cala Brothers, is a historic loft building located at Baltimore, Maryland, United States. It is a three-story loft structure designed by architect Frank E. Davis (1839-1921) and constructed in 1871. Both the street façades are cast iron, four bays wide on Gay Street and eight bays wide on Exeter Street. It is a Full Cast Iron Front building. It operated as a bank until about 1940, then housed a wholesale distributor of tobacco and confectionery.
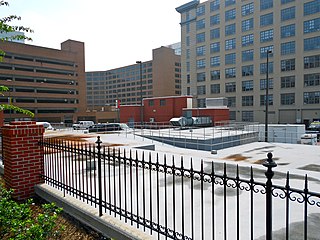
Turner-White Casket Co. Building was a historic loft building located at Baltimore, Maryland, United States. It was a six-story loft building constructed in 1893 in the Romanesque style. Its façade organization and detailing featured brick, stone, and cast iron elements. It was two bays wide and six stories high with a full basement.
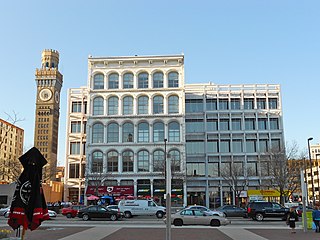
Wilkens–Robins Building is a historic loft building located at Baltimore, Maryland, United States. It was built in 1871 and is a five-story, six-bay brick structure with a cast iron front. It is approximately 80 feet (24 m) tall, 50 feet (15 m) wide, and 110 feet (34 m) deep with a gently sloping roof. The facade features an expanse of oversized windows and are the highlights of one of the few surviving cast-iron facades in Baltimore.
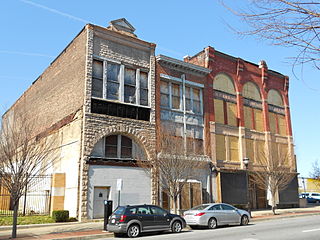
Gay Street Historic District is a national historic district in Baltimore, Maryland, United States. It is a notable example of a late-19th and early-20th century commercial corridor in a developing urban area. It includes a high concentration of small-scale commercial buildings or light manufacturing enterprise structures. It contains buildings displaying Victorian Eclectic, Beaux Arts, Italianate, and Romanesque elements, including two full-front, cast-iron buildings.

Baltimore East/South Clifton Park Historic District is a national historic district in Baltimore, Maryland, United States. It is primarily an urban residential area organized in a gridiron pattern. It comprises approximately 110 whole and partial blocks that formed the historic northeast corner of the City of Baltimore prior to 1888. While rowhouses dominate the urban area, the historic district also contains other property types which contribute to its character including brewing, meat packing, cigar manufacturing, printing, and a tobacco warehouse. The Baltimore Cemetery completes the historic district.

Lombard Street Bridge is a historic truss bridge located at Baltimore, Maryland, United States. It is an 88-foot cast iron span consisting of three lines of trusses—two outer trusses of composite cast and wrought iron in a diagonal Pratt design and a center composite bowstring truss of Pratt-system web. It was designed in 1877 by engineer Wendel Bollman (1814–1884). The center bowstring is actually a bifurcated cast iron water main. This design for a bridge carrying a water line as a component of the truss bridge support itself is a unique design element of this bridge.

U.S. Custom House is a historic custom house building located at Baltimore, Maryland, United States. It is a granite, steel frame structure measuring 252 feet, 8 inches by 139 feet 6 inches. It is an exceptionally distinguished example of Beaux Arts architecture and was built from 1903 through late 1907 from plans by Hornblower and Marshall, a Washington, D.C. firm. The ceiling of the Call Room, located in the pavilion, was painted by Francis Davis Millet (1846–1912). It served as Baltimore's Custom House until 1953. Since that time various Federal agencies have occupied the building.

Zion Lutheran Church, also known as the Zion Church of the City of Baltimore, is a historic Evangelical Lutheran church located in downtown Baltimore, Maryland, United States, founded 1755.
























