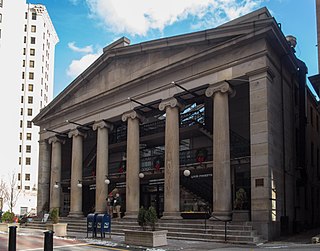
The Westminster Arcade is a historic shopping center at 130 Westminster Street and 65 Weybosset Street in downtown Providence, Rhode Island built in 1828. It is notable as the first enclosed shopping mall in the United States and has been lauded as a fine example of commercial Greek Revival architecture. It served as a shopping center for many years before falling into decline in the late 20th century. It has since been closed for renovation and rehabilitation several times, and most recently reopened its doors in October 2013 as a residential and commercial mixed-use building. It was declared a National Historic Landmark in 1976.

Downtown is the central economic, political, and cultural district of the city of Providence, Rhode Island. It is bounded on the east by Canal Street and the Providence River, to the north by Smith Street, to the west by Interstate 95, and to the south by Henderson Street. I-95 serves as a physical barrier between the city's commercial core and neighborhoods of Federal Hill, West End, and Upper South Providence. Most of the downtown is listed on the National Register of Historic Places as the Downtown Providence Historic District.
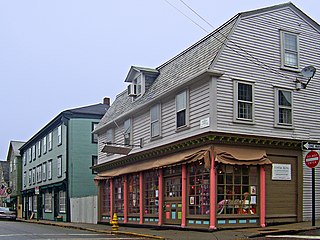
The Newport Historic District is a historic district that covers 250 acres in the center of Newport in the U.S. state of Rhode Island. It was designated a National Historic Landmark (NHL) in 1968 due to its extensive and well-preserved assortment of intact colonial buildings dating from the early and mid-18th century. Six of those buildings are themselves NHLs in their own right, including the city's oldest house and the former meeting place of the colonial and state legislatures. Newer and modern buildings coexist with the historic structures.
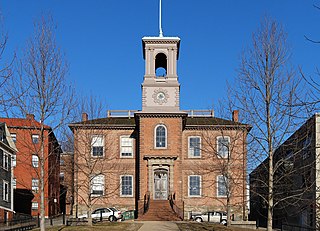
The Old State House on College Hill in Providence, Rhode Island, known also as Providence Sixth District Court House,Providence Colony House, Providence County House, or Rhode Island State House is located on 150 Benefit Street. It is a brick Georgian-style building completed largely in 1762. It was used as the meeting place for the colonial and state legislatures for 149 years.
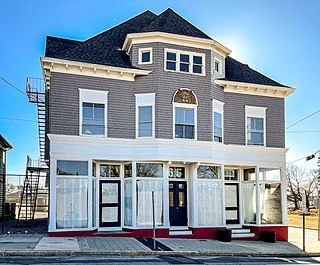
The Oddfellows' Hall is an historic fraternal society building on Warren Avenue in East Providence, Rhode Island.

All Saints Memorial Church is a historic Episcopal church at 674 Westminster Street in Providence, Rhode Island. The current church building, a large brownstone structure with a flat-topped tower, was designed by architect Edward Tuckerman Potter in a Gothic, Tudor Revival style, and built from 1869–1872. It is the largest Episcopal church building in the state, and its only known Potter-designed church. The accompanying (now-demolished) parish house is a Tudor Revival structure designed by Gorham Henshaw and built in 1909.
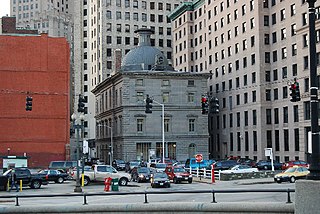
The Customhouse Historic District is a historic district encompassing fifteen historic buildings in downtown Providence, Rhode Island. The district is bounded by Westminster, Exchange, Dyer, Pine, and Peck Streets, and includes eight buildings associated with the important functions of the business center Providence became in the mid-to-late 19th century. It was listed on the National Register of Historic Places in 1975, and is completely contained within the Downtown Providence Historic District, listed in 1984.
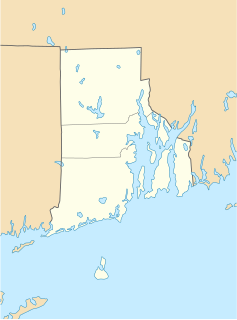
Grace Church is an historic Episcopal church at 175 Mathewson Street at Westminster Street, in downtown Providence, Rhode Island.

Hope Block and Cheapside are two historic commercial buildings located at 22-26 and 40 North Main Street in the College Hill neighborhood of Providence, Rhode Island. The Hope Block was built in 1869 in the Second Empire style. It was probably designed by Clifton A. Hall, who designed a nearly identical building the year before. The Cheapside Block was built in 1880 and designed by architects Stone & Carpenter. They are the only two buildings to survive from the 1860s-70s development of the "Cheapside" area of Providence, north of the site of its colonial marketplace.

The Merchants Bank Building is a historic commercial building at 32 Westminster Street in downtown Providence, Rhode Island. It is a six-story brownstone structure, designed by Alpheus C. Morse and Clifton A. Hall and built in 1855–57. When built, this Italianate structure was one of the first buildings of Providence's financial district, and is now surrounded by much larger modern skyscrapers. It is architecturally reminiscent of Roman palazzos, with an arcaded ground floor, second-level windows topped by alternating segmented-arch and triangular pediments, and a projecting cornice with dentil moulding and modillions. The building served as the headquarters of the Merchants Bank until it merged with Providence National Bank in 1920.

The Shepard Company Building is an historic building at 259 Westminster Street, 72-92 Washington Street in Providence, Rhode Island. A prominent landmark in the Providence downtown, it occupies an entire city block, and housed Shepard's, one of New England's largest department stores, for many decades.
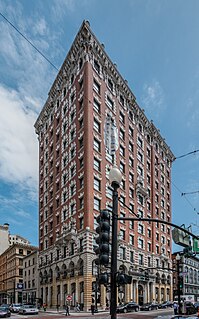
The Union Trust Company Building is a historic building at 170 Westminster Street and 62 Dorrance Street in downtown Providence, Rhode Island.

Westminster Street Historic District is a commercial historic district consisting of six buildings along the north side of Westminster Street in Providence, Rhode Island, a short way west of Interstate 95. Three of the buildings are located just west of Dean Street, while the other three are just to its east. Five of the six buildings were constructed between 1870 and 1900, and the sixth in 1933. These five, the most prominent of which is the Burrows Block are uniformly built of brick and masonry, while the Chiapinelli Block, at the eastern end of the district, is an Art Deco office building with a concrete main facade and brick sidewalls.

The U.S. Customshouse is a historic custom house at 24 Weybosset Street in Providence, Rhode Island at the northeast corner at Weybosset and Custom House streets. The customhouse was built between 1855 and 1857 to a design by Ammi B. Young and added to the National Register of Historic Places in 1972. In 1992, the building was purchased by the State of Rhode Island and converted to office space for the State Courts System. The building was opened by the state of Rhode Island as the John E. Fogarty Judicial Complex after an extensive $550,000 renovation.

The Broadway–Armory Historic District is a historic district encompassing a mainly residential mixed-used urban area west of downtown Providence, Rhode Island.

The Arcade Building is a historic commercial building at 314–320A Harvard Street in Brookline, Massachusetts. Built in 1926, it is a two-story cast stone structure, with an interior arcade lined by small shops. It is the only arcaded commercial building in Brookline. The building was listed on the National Register of Historic Places in 1985.
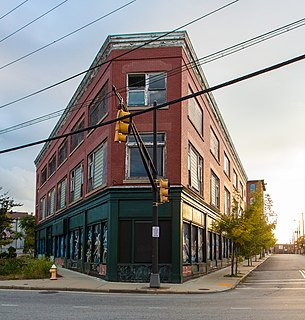
The Gately Building is a historic commercial building at 337–353 Main Street in downtown Pawtucket, Rhode Island The building was listed on the National Register of Historic Places in 2012. In 2015, the property was renovated into a 13-unit apartment building.
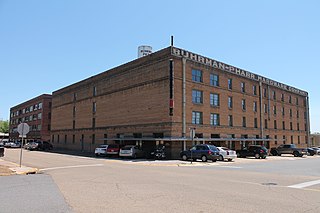
The Buhrman–Pharr Hardware Company Historic District encompasses a pair of brick commercial buildings on 3rd Street in Texarkana, Arkansas. The two four-story structures, located on the block between Laurel and Ash Streets, were built in 1914 and 1923 for the Buhrmann–Pharr Hardware Company, a significant force in the economic development of Texarkana for more than a century. The company was founded in the late 1880s by W. J. Buhrman and J. L. Chatfield, the interest of the latter being taken over by F. E. Pharr in 1908. Started as a modest retail establishment, the company grew to become one of the region's largest wholesale supplier of hardware and agricultural implements. These two buildings were built to address the company's growth in the first decades of the 20th century. The wholesale business was closed in 2001 and the retail establishment shut down two years later.
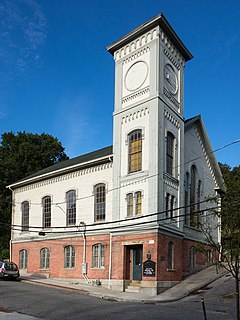
Charles F. Wilcox (1845–1905) was an American architect practicing in Providence, Rhode Island.

The Cumberland Town Hall District is a historic district encompassing two buildings of civic and architectural significance in Cumberland, Rhode Island. It includes Cumberland's town hall, located at 45 Broad Street in the village of Valley Falls, and an adjacent commercial building at 16 Mill Street, which was historically used for commercial and civic functions. The town hall, built in 1894, was the town's first purpose-built municipal building, and is a prominent example of Colonial Revival architecture, designed by Rhode Island architect William R. Walker. The district was listed on the National Register of Historic Places in 2019.























