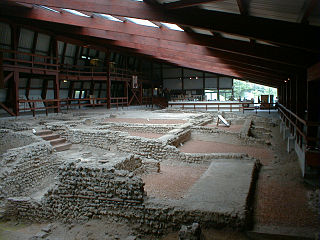
Lullingstone Roman Villa is a villa built during the Roman occupation of Britain, situated in Lullingstone near the village of Eynsford in Kent, south eastern England. The villa is located in the Darent Valley, along with six others, including those at Crofton, Crayford and Dartford. Constructed in the 1st century, perhaps around 80-90 CE, the house was repeatedly expanded and occupied until it was destroyed by fire in the 4th or 5th century. The villa was occupied over various periods within the Romano-British period, but after its destruction, it is only thought to have been reoccupied during the Medieval Times. The occupants were most likely wealthy Romans or native Britons who had adopted Roman customs.

A hypocaust is a system of central heating in a building that produces and circulates hot air below the floor of a room, and may also warm the walls with a series of pipes through which the hot air passes. This air can warm the upper floors as well. The word derives from the Ancient Greek hypo meaning "under" and caust-, meaning "burnt". The earliest reference to such a system suggests that the temple of Ephesus in 350 BC was heated in this manner, although Vitruvius attributes its invention to Sergius Orata in c. 80 BC. Its invention improved the hygiene and living conditions of citizens, and was a forerunner of modern central heating.

Wirksworth is a market town in the Derbyshire Dales district of Derbyshire, England. Its population of 5,038 in the 2011 census was estimated at 5,180 in 2019. Wirksworth contains the source of the River Ecclesbourne. The town was granted a market charter by Edward I in 1306 and still holds a market on Tuesdays in the Memorial Gardens. The parish church of St Mary's is thought to date from 653. The town developed as a centre for lead mining and stone quarrying. Many lead mines were owned by the Gell family of nearby Hopton Hall.

In ancient Rome, thermae and balneae were facilities for bathing. Thermae usually refers to the large imperial bath complexes, while balneae were smaller-scale facilities, public or private, that existed in great numbers throughout Rome.

Letocetum is the ancient remains of a Roman settlement. It was an important military staging post and posting station near the junction of Watling Street, the Roman military road to north Wales, and Icknield Street. The site is now within the parish of Wall, Staffordshire, England. It is owned and run by the National Trust, under the name Letocetum Roman Baths Site & Museum. The site is in the guardianship of English Heritage as Wall Roman Site.

Crofton Roman Villa in Crofton, Orpington, in the London Borough of Bromley, is a Roman villa which was inhabited between approximately 140 and 400 AD. It was the centre of a farming estate of about 500 acres (200 ha), with farm buildings nearby, surrounded by fields, meadows and woods. The house was altered several times during its 260 years of occupation, and at its largest it probably had at least 20 rooms.

Duffield Castle was a Norman Castle in Duffield, Derbyshire. The site is a Scheduled Ancient Monument.

Chedworth Roman Villa is located near Chedworth, Gloucestershire, England and is a scheduled monument. It is one of the largest and most elaborate Roman villas so far discovered in Britain and one with the latest occupation beyond the Roman period. The villa was built in phases from the early 2nd century to the 5th century, with the 4th-century construction transforming the building into an elite dwelling arranged around three sides of a courtyard. The 4th-century building included a heated and furnished west wing containing a dining-room (triclinium) with a fine mosaic floor, as well as two separate bathing suites: one for damp-heat and one for dry-heat.
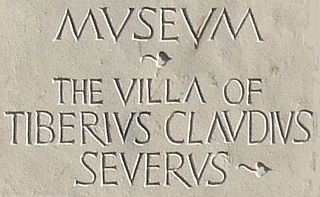
Piddington Roman Villa is the remains of a large Roman villa at Piddington, Northamptonshire, about 6 miles (9.7 km) south-east of Northampton, a county in the East Midlands of England.

Great Witcombe Roman Villa was a villa built during the Roman occupation of Britain. It is located on a hillside at Great Witcombe, near Gloucester in the English county of Gloucestershire. It has been scheduled as an ancient monument.
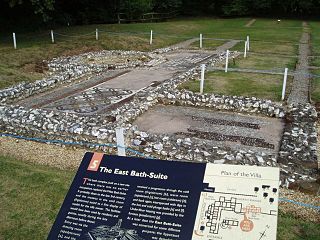
Rockbourne Roman Villa is a Roman courtyard villa excavated and put on public display in the village of Rockbourne in the English county of Hampshire. The villa was discovered in 1942 by a local farmer and excavated by A. T. Morley Hewitt over the next thirty years.

Carsington is a village in the middle of the Derbyshire Dales, England; it adjoins the hamlet of Hopton, and is close to the historic town of Wirksworth and village of Brassington.

Littlecote Roman Villa is an extensive and exceptional Roman villa, with associated religious complex, at Littlecote Park in Ramsbury, Wiltshire. It has been excavated and is on display to the public in the grounds of the estate.

The Welwyn Roman Baths are a Roman ruin preserved under the A1(M) just north of modern-day Welwyn Garden City, Hertfordshire, England. The baths were a small part of the Dicket Mead villa, which was originally built in the 3rd century AD.
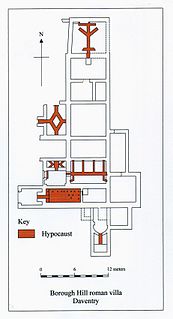
Borough Hill Roman villa is located on the north tip of Borough Hill, a prominent hill near the town of Daventry in Northamptonshire. The villa’s remains lie within the ramparts of an Iron Age fortress which covers the summit of the hill. The remains of the Roman villa were discovered in 1823 by the historian and archaeologist George Baker, who identified Borough Hill with the Benaventa of the Britons and Isannavaria of the Romans. The remains were not fully excavated until 1852 when local historian Beriah Botfield thoroughly excavated and recorded the site. Botfield employed an artist to make drawings of the site and these illustrations along with Botfield's notes, manuscripts and some of the antiquities found on the site are now kept at the British Museum.

North Leigh Roman Villa was a Roman courtyard villa in the Evenlode Valley about 0.5 miles (800 m) north of the hamlet of East End in North Leigh civil parish in Oxfordshire. It is a scheduled monument in the care of English Heritage and is open to the public.

Sparsholt Roman Villa was a Roman villa near the village of Sparsholt, Hampshire, England. It was constructed in phases from the 2nd to the 5th century, and then abandoned. It was excavated in 1965–72. Nothing is visible at the site today, but finds from the excavations are on display in Winchester City Museum, and one wing of the villa has been reconstructed at Butser Ancient Farm.
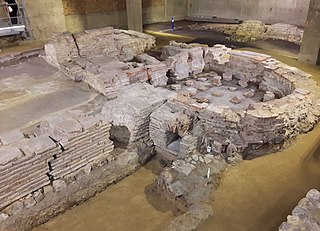
Billingsgate Roman House and Baths is an archaeological site in Londinium. The best preserved parts of the house are a bath with hypocausts. The ruins were discovered in 1848 while the Coal Exchange was built on the site. The remains were preserved and were visible in the cellar of the building. In 1967 to 1970, the Coal Exchange was replaced by another building and the Lower Thames Street was enlarged. Further excavations were made at the site and the remains were incorporated into the cellar of the new building, but were not open to the public.

Folkestone Roman Villa, also referred to as the East Bay Site, is a villa built during the Roman Occupation of Britain, and is located in East Wear Bay near the port town of Folkestone, in Kent, England. The villa is situated on a cliff top overlooking the English Channel, with views of the French coast at Boulogne on a clear day. It is situated near the start of the North Downs Trackway, and the area has been inhabited for thousands of years, with archeological finds in the area and at the villa site dating back to the mesolithic and neolithic ages. The villa was built around A. D. 75, and was almost certainly built within the confines of a preexisting Iron Age settlement.

Lutudarum was a town in the Roman province of Britannia, in the area that is now mid-Derbyshire. The settlement is believed to have been at either Wirksworth or nearby Carsington, although Matlock and Cromford are other candidates. The town was recorded as Lutudaron between Derventio and Veratino (Rocester) in the Ravenna Cosmography's list of all known places in the world in about 700 AD.






















