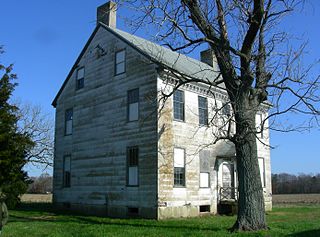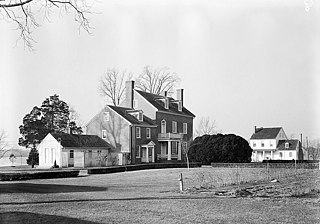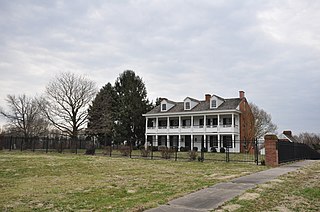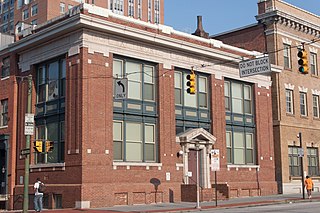
Cedar Creek and Belle Grove National Historical Park became the 388th unit of the United States National Park Service when it was authorized on December 19, 2002. The National Historical Park was created to protect several historically significant locations in the Shenandoah Valley of Northern Virginia, notably the site of the American Civil War Battle of Cedar Creek and the Belle Grove Plantation.

The George Washington House, or Indian Queen Tavern, is located at Baltimore Avenue, at Upshur Street, in Bladensburg, Prince George's County, Maryland. It was constructed in the 1760s. The 2+1⁄2-story structure is constructed of brick Flemish bond on ends. The plan is rectangular, with a gabled roof, exterior end chimneys, gabled shingled dormers. There are first and second-story center entrances, each with a transom. There is a full-width one-story porch with balustraded deck and side entrances. The structure includes a later two-story rear addition. The structure is Georgian.

Cedar Hill is a historic home located on 75 acres (300,000 m2) at Barstow, Calvert County, Maryland, United States. It is one of the few remaining cruciform dwelling houses existing in Maryland, built in the 18th century that is typical of 17th-century architecture. It is a 1+1⁄2-story house with a 2-story porch tower, built of brick laid in Flemish bond. It is now operated as a bed and breakfast, meeting hall, and retreat center.

Cedar Park is a historic home at Galesville, Anne Arundel County, Maryland, United States. It was originally constructed in 1702 as a 1+1⁄2-story post-in-the-ground structure, with hand-hewn timbers and riven clapboards and chimneys at either end, the earliest surviving earthfast constructed dwelling in Maryland and Virginia. Later additions and modifications, in 1736 and in the early 19th century, resulted in the brick structure of today. Also on the property is a frame tenant house or slave quarters of the mid-19th century. Between 1825 and 1834, it was an academy for young women operated by Margaret Mercer as "Miss Mercer's School."
Cedar Grove is a historic home located near La Plata, Charles County, Maryland, United States. It is a three-part house in the late Federal style, and built about 1854 by Francis Boucher Franklin Burgess. The house consists of a 2+1⁄2-story main block with a two-part east wing, all of common bond brick construction. There are several outbuildings, including two large barns, a small cattle barn, and several sheds.

The Inns on the National Road is a national historic district near Cumberland, Allegany County, Maryland. It originally consisted of 11 Maryland inns on the National Road and located in Allegany and Garrett counties. Those that remain stand as the physical remains of the almost-legendary hospitality offered on this well-traveled route to the west.
Williams Grove is a historic home located at Berlin, Worcester County, Maryland, United States. It is a two-story, three-part house built in three principal stages. The construction sequence began about 1810 with a two-story, two-bay frame house with a single-story wing, that forms the center of the house. The house was expanded first during the mid 19th century and in the early 1970s, a two-story kitchen and garage wing was added. The exterior is covered with cypress shingles.

Simpson's Grove, also known as Hudson Farm, is a historic home located at Ironshire, Worcester County, Maryland, United States. It was built about 1800 and is a two-story, five bay, double pile Federal-style frame house. A brick dairy stands on the property. The exterior is sided in cypress.

Potter Hall is a historic home located at Williston, Caroline County, Maryland, United States. It is an early-19th-century, Federal-influenced house facing the Choptank River. The house was constructed in three sections: a tall 2+1⁄2-story Flemish bond brick structure built about 1808 adjoining a lower 2+1⁄2-story, two-bay-wide central section built about 1750, also of Flemish bond brick, then a frame single-story kitchen wing added in 1930. Each of the three sections has a gable roof. Potter Hall was originally settled by Zabdiel Potter, who in the mid-18th century built a wharf and the small brick house. He developed Potter's Landing into a key early port for the shipping of tobacco to Baltimore.

Linden Grove is a historic home located at Frederick, Frederick County, Maryland, United States. It is a 2+1⁄2-story, second-quarter-19th-century transitional Federal-Greek Revival Flemish bond brick house. A porch was added to the house in about 1900. Outbuildings include a one-story stuccoed hip-roofed smokehouse and a mid-late 19th century two-story tenant house, with an addition from about 1930.
Cedar Grove is a historic home located at Williamsport in Washington County, Maryland, United States. It is a two-story, four-bay brick-cased log dwelling with a central chimney built of stone and brick. The original part of the house was built about 1760, with later Federal-style additions. The house is likely one of the early tenement houses on Lord Baltimore's Conococheague Manor.

The Ballestone-Stansbury House, once misidentified as the Ballestone Mansion, is a historic home located on Cedar Point between Back and Middle Rivers in Essex, Baltimore County, Maryland, United States. It is a part of the Rocky Point Park and is owned by Baltimore County. It was built during the late 18th or early 19th century and has been enlarged twice. The original portion was built about 1800.

Brooklandville House, or the Valley Inn, is a historic restaurant and tavern building, and a former inn, located in Brooklandville, Baltimore County, Maryland. It is a 2+1⁄2-story stone structure facing the former railroad and dating from about 1832. It is associated with the Baltimore and Susquehanna Railroad, which crossed the property just to the south.

Cedar Hill, also known as Long Farm, is a historic home located at Westover, Somerset County, Maryland, United States. It is a 2+1⁄2-story T-shaped frame dwelling, on a brick foundation. The main section was erected in 1793, and followed a modified hall / parlor plan. Also on the property are an 1880 bi-level hay-and-horse barn with a long shed addition for dairy stalls, a 19th-century granary, a late-19th-century corn crib, a rusticated concrete block well house, and a rusticated concrete dairy.

St. Elizabeth of Hungary is a historic Roman Catholic church complex located within the Archdiocese of Baltimore in the Baltimore-Linwood neighborhood of Baltimore, Maryland, United States.

Public School No. 37, also known as Patrick Henry School and Primary School No. 37, is a historic elementary school located at Baltimore, Maryland, United States. It is an elaborately detailed 2+1⁄2-story Georgian Revival structure. The entrance portico has six freestanding columns, rustication at the base, lintels, and quoins, and a large slate-shingled hip roof. It was built in 1896 for $25,000.

Baltimore General Dispensary is a historic public dispensary building located at Baltimore, Maryland, United States. It opened in 1801 to provide medical and health services to the poor in Baltimore. It is the oldest institution of its kind in Maryland. It is three bays wide and two stories high, with running bond red brick foundation and building walls, and a water table constructed in 1911. The front features a simple cornice surmounting a stone entablature reading: 1801 Baltimore General Dispensary 1911. It is the only surviving building designed for Baltimore's oldest charity. The interior originally featured a large dispensary center on the first floor, separated for black and white patients. The rooms for surgical and medical aid on the second floor gave the poor a measure of privacy rarely available to charity patients.

James E. Hooper House is a historic home located at Baltimore, Maryland, United States. It is a large Queen Anne style freestanding masonry structure, situated among the buildings of the Old Goucher College Buildings complex. It is a rectangular building with a steeply pitched gable roof, a small, two-story wing extending, and a 2+1⁄2-story bay window extension, with a small gable roof. There are two stories in the main section of the house, and two more stories in the gable. It is constructed of dark red bricks with terra cotta, brownstone, and granite trim. The exterior features a slate shingle roof, and a square oriel, three bays wide and one bay deep, made of wood, and painted green. The house was constructed in 1886 for James E. Hooper (1839–1908).

Coca-Cola Baltimore Branch Factory is a historic factory complex located at Baltimore, Maryland, United States. It was constructed from 1921 to 1948 and built principally to house Coca-Cola's syrup-making operations. The complex is spread over a 9.4-acre (38,000 m2) site and includes a two-story brick syrup factory/sugar warehouse and an earlier two-story brick mattress factory that Coca-Cola acquired and adapted in the 1930s. Completed in 1948, the complex housed syrup-making operations as well as the Coca-Cola Company's chemistry department.

Glyndon Historic District is a national historic district in Glyndon, Baltimore County, Maryland, United States. It is a turn-of-the-20th-century community northeast of Reisterstown, Maryland, that began as a summer resort. The district is residential except for a small business district located at the intersection of Butler Road and the Western Maryland Railway tracks. The Emory Grove Campground on the northern boundary is occupied in the summer. A decided architectural homogeneity exists in Glyndon representing vernacular examples of late 19th century styles. They are typically frame, 2+1⁄2-story-high cottages, with one or occasionally 2-story front porches.






















