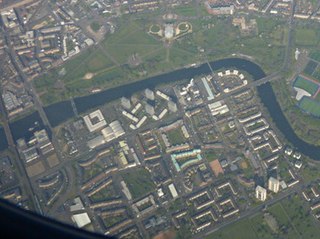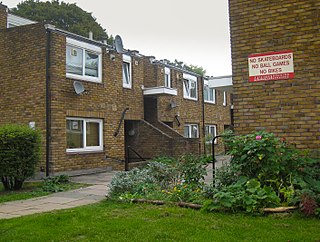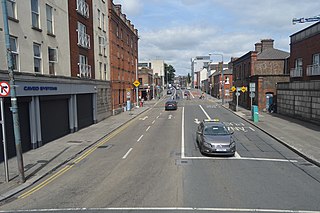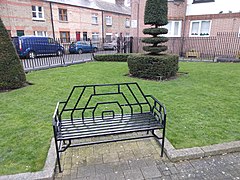
A tower block, high-rise, apartment tower, residential tower, apartment block, block of flats, or office tower is a tall building, as opposed to a low-rise building and is defined differently in terms of height depending on the jurisdiction. It is used as a residential, office building, or other functions including hotel, retail, or with multiple purposes combined. Residential high-rise buildings are also known in some varieties of English, such as British English, as tower blocks and may be referred to as MDUs, standing for multi-dwelling units. A very tall high-rise building is referred to as a skyscraper.

An apartment, flat, or unit is a self-contained housing unit that occupies part of a building, generally on a single storey. There are many names for these overall buildings. The housing tenure of apartments also varies considerably, from large-scale public housing, to owner occupancy within what is legally a condominium, to tenants renting from a private landlord.

Park Hill is a housing estate in Sheffield, South Yorkshire, England. It was built between 1957 and 1961, and in 1998 was given Grade II* listed building status. Following a period of decline, the estate is being renovated by developers Urban Splash into a mostly private mixed-tenure estate made up of homes for market rent, private sale, shared ownership, and student housing while around a quarter of the units in the development will be social housing. The renovation was one of the six short-listed projects for the 2013 RIBA Stirling Prize. The Estate falls within the Manor Castle ward of the City. Park Hill is also the name of the area in which the flats are sited. The name relates to the deer park attached to Sheffield Manor, the remnant of which is now known as Norfolk Park.

Ballymun is an outer suburb of Dublin, Ireland, at the northern edge of the Northside, the green-field development of which began in the 1960s to accommodate a housing crisis in inner city areas of Dublin. While the newly built housing was state-of-the-art at the time, comprising high-rise tower blocks and flat complexes, residents were moved in years before shops, schools and other infrastructure were fully ready, and the area became well known for both a strong community spirit and considerable social challenges. Ballymun has several sub-districts such as Sillogue, Coultry, Shangan and Poppintree, and is close to both the Republic of Ireland's only IKEA store and to Dublin Airport. The area is the source of one Dublin river, and parts lie in the floodplain of another, and there are a number of parks.

Balfron Tower is a 26-storey residential building in Poplar, Tower Hamlets, East London. Built in a Brutalist style, it forms part of the Brownfield Estate, an area of social housing between Chrisp Street Market and the A12 northern approach to the Blackwall Tunnel. It was designed by Ernő Goldfinger in 1963 for the London County Council, built 1965–67 by the GLC, and has been a listed building since 1996. Balfron Tower is stylistically similar to Goldfinger's later Trellick Tower in London.

Busáras is the central bus station in Dublin, Ireland for Intercity and regional bus services operated by Bus Éireann. Designed in the International Modern style, Busáras is also a stop on the Red Line of the Luas system, in Store Street just before the terminus at Dublin Connolly railway station. Áras Mhic Dhiarmada is the official name of the building, which also includes the headquarters of the Department of Social Protection. CIÉ, parent of Bus Éireann, leases the lower floors from the department. Áras Mhic Dhiarmada is named after Seán Mac Diarmada, a leader of the Easter Rising in 1916.

Hutchesontown is an inner-city area in Glasgow, Scotland. Mostly residential, it is situated directly south of the River Clyde and forms part of the wider historic Gorbals district, which is covered by the Southside Central ward under Glasgow City Council.

Multifamily residential, also known as multidwelling unit (MDU)) is a classification of housing where multiple separate housing units for residential inhabitants are contained within one building or several buildings within one complex. Units can be next to each other (side-by-side units), or stacked on top of each other (top and bottom units). Common forms include apartment building and condominium, where typically the units are owned individually rather than leased from a single building owner. Many intentional communities incorporate multifamily residences, such as in cohousing projects.
The 1950s and 1960s saw the construction of numerous brutalist apartment blocks in Sheffield, England. The Sheffield City Council had been clearing inner-city residential slums since the early 1900s. Prior to the 1950s these slums were replaced with low-rise council housing, mostly constructed in new estates on the edge of the city. By the mid-1950s the establishment of a green belt had led to a shortage of available land on the edges of the city, whilst the government increased subsidies for the construction of high-rise apartment towers on former slum land, so the council began to construct high-rise inner city estates, adopting modernist designs and industrialised construction techniques, culminating in the construction of the award-winning Gleadless Valley and Park Hill estates.

The Southgate Estate was a modernist public housing project located in Runcorn New Town and completed in 1977. The estate was designed by James Stirling, and comprised 1,500 residential units intended to house 6,000 people. The estate was demolished between 1990 and 1992 and replaced with another housing development, known as Hallwood Park, based around more traditional design principles.
The scissor section flat is a distinctive way of arranging the flats in an apartment block that was developed in the 1950s by London County Council Architects department. The interlocking design provides a way of maximising the space given to flats in any building volume by reducing the space needed for entrance corridors and providing a dual aspect for each dwelling. When used in high rise tower blocks, the scissor arrangement also makes the lift installation cheaper as a landing is only required every three levels. But the design does have accessibility issues and the complex arrangement has caused confusion for emergency services.

Cressingham Gardens is a council garden estate in Lambeth. It is located on the southern edge of Brockwell Park. It comprises 306 dwellings, a mixture of four, three and two-bedroom houses, and one-bedroom apartments. It was designed at the end of the 1960s by the Lambeth Borough Council Architect Edward Hollamby and second architect Roger Westman, and built at the start of the 1970s. In 2012 Lambeth Council proposed demolishing the estate, to replace the terraced houses by apartment blocks. Most of the apartments would then be for sale to the private sector. The residents, those in Lambeth who wish to prevent the gentrification of the borough, and those who want to conserve what they believe to be important architectural heritage, are campaigning to prevent its demolition.
Herbert George Simms was an English architect who worked as an architect for Dublin Corporation.

River House was a 5-storey office block on Chancery Street, Dublin, Republic of Ireland. It was described as a "brutalist eyesore" by the Sunday Times.

Countess Markiewicz House is a flats complex named after Countess Constance Markievicz in Dublin 2, Ireland. It was designed by Herbert George Simms in an art deco style and was constructed between 1934 and 1936. It is one of many examples of twentieth-century housing designed by Simms in Dublin and is listed on the record of protected structures.

Buckingham Street is a street in Dublin running from Summerhill to Amiens Street. It is divided into Buckingham Street Lower and Buckingham Street Upper.

Benburb Street is a street in Dublin, Ireland.
Boyne Street is a street in Dublin, Ireland.

Blackhall Place is a street in Dublin, Ireland.

Star Flats refers to a form of medium-density state housing in New Zealand. The flats were designed in the late 1950s by Ministry of Works architect Neville Burren, working under the Ministry's Housing Division's chief architect Frederick Newman. They were built from 1958 and throughout the 1960s. Each building was named after a star.























