
The Elmer McCollum House is a historic house at 2301 Monticello Road in Baltimore, Maryland. Built about 1920, it is significant for its association with Johns Hopkins University researcher Elmer McCollum (1879-1967), who lived in the house from 1929 to 1939. During this period, McCollum conducted significant research into nutritional disease. The house was designated a National Historic Landmark in 1973.

The George Washington House, or Indian Queen Tavern, is located at Baltimore Avenue, at Upshur Street, in Bladensburg, Prince George's County, Maryland. It was constructed in the 1760s. The 2+1⁄2-story structure is constructed of brick Flemish bond on ends. The plan is rectangular, with a gabled roof, exterior end chimneys, gabled shingled dormers. There are first and second-story center entrances, each with a transom. There is a full-width one-story porch with balustraded deck and side entrances. The structure includes a later two-story rear addition. The structure is Georgian.

Troy, also known as Troy Hill Farm, is a historic slave plantation home located at Elkridge, Howard County, Maryland, United States. It is associated with the prominent Dorsey family of Howard County, who also built Dorsey Hall.

The Lawyers Hill Historic District is a national historic district located at Elkridge, Howard County, Maryland. The district encompasses a broad array of architectural styles ranging from 1738 Georgian Colonial to 1941 Georgian Revival. The collection of Victorian domestic architecture built during the 1840s to 1880s is unparalleled in the county, with no two houses the same. Some of the later cottages were designed by Philadelphia architect Brognard Okie. There are variations of the American Gothic Revival form, Italianate, Queen Anne, and Shingle-style structures. There is also a range of Colonial Revival houses, from craftsman era rustic cottages to more formal Georgian, and mass-produced Dutch Colonial models from the early 20th century.

Turkey Hill is a historic home at Linthicum Heights, Anne Arundel County, Maryland, United States. It was built about 1822 by William Linthicum. Originally the house consisted of a 1+1⁄2-story frame section and a three-story field stone section linked together by an open porch. As the family increased in size, Linthicum added another story to the frame portion, making it two and a half stories high. Also on the property is a birdhouse, modeled after Camden Station in Baltimore City; a late-19th-century carriage house; a late-19th-century meathouse; and an early-20th-century garage also stand on the property.

The Inns on the National Road is a national historic district near Cumberland, Allegany County, Maryland. It originally consisted of 11 Maryland inns on the National Road and located in Allegany and Garrett counties. Those that remain stand as the physical remains of the almost-legendary hospitality offered on this well-traveled route to the west.
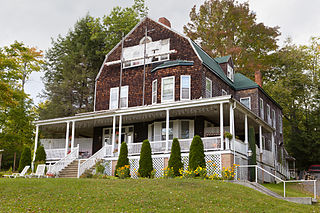
The Pennington Cottage is a historic home located at Deer Park, Garrett County, Maryland, United States. It is a 2+1⁄2-story, late-19th-century Shingle-Style frame structure, with a gambrel roof and a one-story porch that stretches across the principal facade and along portions of the sides. The house is entirely covered with dark wood shingles. It was built as a part of the Baltimore and Ohio Railroad's Deer Park Hotel complex, as the summer home of Baltimore architect Josias Pennington.

LaGrange, also known as La Grange Plantation or Meredith House, is a historic home located at Cambridge, Dorchester County, Maryland, United States. It was built about 1760. The house is a 2+1⁄2-story Flemish bond brick house and is one of the few remaining Georgian houses in the town. Sun porches and a frame wing were added to the main house in the late 19th and early 20th centuries. Three outbuildings remain, including a late 19th-century dairy, an 18th-century smokehouse, and a 20th-century garage.
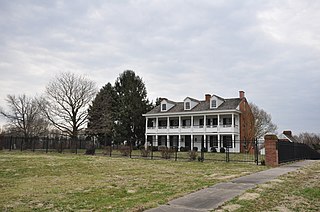
The Ballestone-Stansbury House, once misidentified as the Ballestone Mansion, is a historic home located on Cedar Point between Back and Middle Rivers in Essex, Baltimore County, Maryland, United States. It is a part of the Rocky Point Park and is owned by Baltimore County. It was built during the late 18th or early 19th century and has been enlarged twice. The original portion was built about 1800.

Brooklandville House, or the Valley Inn, is a historic restaurant and tavern building, and a former inn, located in Brooklandville, Baltimore County, Maryland. It is a 2+1⁄2-story stone structure facing the former railroad and dating from about 1832. It is associated with the Baltimore and Susquehanna Railroad, which crossed the property just to the south.

Brooklandwood, or Brookland Wood, is a historic home located in Brooklandville, Baltimore County, Maryland. Its grounds became developed for the St. Paul's School for Boys.
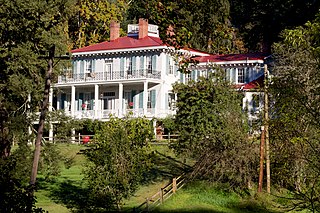
Glencoe is a historic home and resort complex located at Glencoe, Baltimore County, Maryland. It consists if a complex of Italianate-influenced domestic buildings and structures, clustered around a square, two-story frame dwelling. The house features a broad porch, which wraps around two sides with an iron-railed deck atop the porch. Four interior brick chimneys rise around a central observation deck. The property also includes a two-story, mansard roofed stable / carriage house, a smokehouse, ice house, sheep shed, garden house, and a latticed frame gazebo. It was built in 1851-1856 as a private residence, but was subsequently developed as a summer resort.

Half-Way House, also known as The Wiseburg Inn, is a historic inn and toll house located on York Road at Parkton, Baltimore County, Maryland. It is a large, 2+1⁄2-story Flemish bond brick structure. The main part, built as an inn about 1810, was placed in front of an earlier log structure which has since been used as a kitchen. The property includes three of the original outbuildings, a stone dairy, a stone laundry, and a board-and-batten shed / ice house. It was built to serve travelers on the newly opened turnpike from Baltimore to York.

Hilton is a historic home located at The Community College of Baltimore County in Catonsville, Baltimore County, Maryland. It is an early-20th-century Georgian Revival–style mansion created from a stone farmhouse built about 1825, overlooking the Patapsco River valley. The reconstruction was designed by Baltimore architect Edward L. Palmer, Jr. in 1917. The main house is five bays in length, two and a half stories above a high ground floor, with a gambrel roof. The house has a 2+1⁄2-story wing, five bays in length, with a gabled roof, extending from the east end; and a two-story, one-bay west wing. The roof is covered with Vermont slate. The house features a small enclosed porch of the Tuscan order that was probably originally considered a porte cochere.
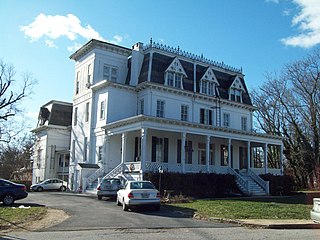
Summit is a historic home located in Catonsville, Baltimore County, Maryland. It a large brick house, once part of a country estate owned by James Albert Gary. It features a three-story Italianate tower and large wing extending to the rear. The main façade is three stories and five bays wide, with the tower located on the east side. A one-story porch with square columns and railings runs across the full façade. The mansion was built originally as a summer home and later converted to apartments after its sale to the Summit Park Company in 1919.
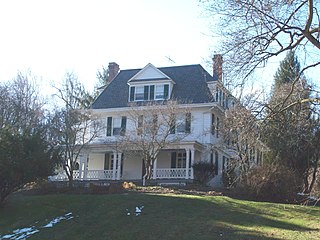
The Wilderness is a historic home located near Catonsville, Baltimore County, Maryland. It is a large stone and frame house located in a wooded setting west of Catonsville. The original home was built about 1800, and it attained its current appearance following a major expansion in 1899–1900, when it was a summer residence of Francis Cumberland Dugan II (1830-1914). It features multiple roof and dormer shapes and a wraparound porch reminiscent of the Queen Anne style. The third story is located within a tall mansard roof. Also on the property are a stone springhouse / smokehouse, a summer kitchen, log tenant house, and a large frame barn.
Montrose Mansion and Chapel, originally known as Montrose Mansion, is a historic home located on the campus of Camp Fretterd Military Reservation of the Maryland Army National Guard in Reisterstown, Baltimore County, Maryland. It is a two-story neoclassical stone house constructed originally about 1826 by William Patterson who gave it to his grandson, Jerome Napoleon Bonaparte as a wedding present. By the middle of the 19th century, a large two-story wing was added, then a mansard roof with round-top dormers, a cupola, and a bracketed cornice with pendants was added about 1880. The chapel was completed in 1855 and is a rectangular structure of stone with Greek Revival decorative detailing. It features a three-story bell and entrance tower.

Johnston Building was a historic wholesale building located at Baltimore, Maryland, United States designed by Jackson C. Gott. It is a five-story loft building constructed in 1880. The cast iron façade reflected the influence of the Queen Anne style. It housed wholesale companies dealing in tobacco, hats, shoes, clothing, and home and office furnishings, including Samuel Hecht, Jr. & Sons. It was demolished in 2002.

Glyndon Historic District is a national historic district in Glyndon, Baltimore County, Maryland, United States. It is a turn-of-the-20th-century community northeast of Reisterstown, Maryland, that began as a summer resort. The district is residential except for a small business district located at the intersection of Butler Road and the Western Maryland Railway tracks. The Emory Grove Campground on the northern boundary is occupied in the summer. A decided architectural homogeneity exists in Glyndon representing vernacular examples of late 19th century styles. They are typically frame, 2+1⁄2-story-high cottages, with one or occasionally 2-story front porches.
Corbett Historic District is a national historic district at Monkton, Baltimore County, Maryland, United States. It is a group of 20 dwellings, a doctor's office, a former store/post office, a brothel, and a school comprising the village of Corbett in rural northern Baltimore County, Maryland. Most of the buildings date from about 1880 through about 1920. They reflect the period of Corbett's development as a stop on the Northern Central Railway, and a local commercial, industrial, and transportation center for the surrounding farms.






















