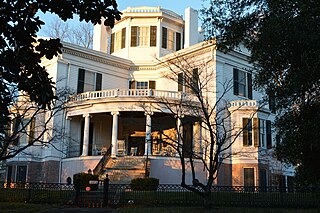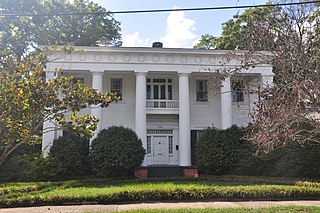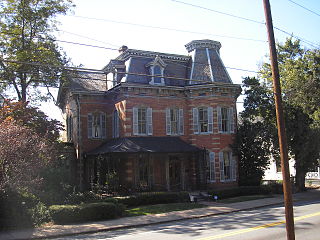
A. H. Stephens State Park, also known as A. H. Stevens Historic Park, is a 1,177 acres (476 ha) Georgia state park located in Crawfordville. The park is named for Alexander Hamilton Stephens, the Vice President of the Confederate States of America, and a former Georgia governor. The park contains Stephens' home, Liberty Hall, which has been fully restored to its original 1875 style. The park's museum houses one of Georgia's largest collections of Civil War artifacts. The park also offers several mill ponds for fishing and nature trails.

The Johnston–Felton–Hay House, often abbreviated Hay House, is a historic residence at 934 Georgia Avenue in Macon, Georgia. Built between 1855 and 1859 by William Butler Johnston and his wife Anne Tracy Johnston in the Italian Renaissance Revival style, the house has been called the "Palace of the South." The mansion sits atop Coleman Hill on Georgia Avenue in downtown Macon, near the Walter F. George School of Law, part of Mercer University. It was designated a National Historic Landmark in 1973 for its architectural uniqueness.
Collins House may refer to:

The Merchants' Exchange Building is a historic building located on the triangular site bounded by Dock Street, Third Street, and Walnut Street in the Old City neighborhood of Philadelphia, Pennsylvania. It was designed by architect William Strickland, in the Greek Revival style, the first national American architectural style and built between 1832 and 1834. It operated as a brokerage house in the nineteenth century, but by 1875 the Philadelphia Stock Exchange had taken the place of the Merchants' Exchange.

The Carmichael House, known also as Raines-Carmichael House, Raines-Miller-Carmichael House or Cadwalader Raines House, is a Greek Revival mansion at 1183 Georgia Avenue in Macon, Georgia, United States. Built in 1848, the house is a nationally significant example of Greek Revival architecture, built and designed by local master builder Elam Alexander. It was declared a National Historic Landmark in 1973.

The Donehoo-Brannen House is a historic house located at 332 Savannah Avenue in Statesboro, Georgia.

The Joseph and Mary Jane League House, also known as the League House, is located in Macon, Georgia. It is significant for its architecture and for its association with two of the first female architects in Georgia: Ellamae Ellis League and her daughter Jean League Newton. It was listed on the National Register of Historic Places in January 2009
The Goodall House was a historic house located at 618 Orange Street in Macon, Georgia. It was built in 1859 with Italianate exterior and ornate interior. As of 1971, it had been very little altered and it was listed on the National Register of Historic Places. Despite opposition from local preservationists, the house was demolished in 1975 and replaced with an office building.

The Small House in Macon, Georgia, also known as Ralph Small House,Napier-Small House, or McMullan-Napier-Small House, is a "distinguished" example of high-style Greek Revival architecture that was built in 1846 by Skelton Napier.
Strickland House may refer to:
This is a list of properties and districts in Bibb County, Georgia that are listed on the National Register of Historic Places (NRHP).

The Strickland Road Historic District of Greenwich, Connecticut is a 9-acre (3.6 ha) historic district that was listed on the U.S. National Register of Historic Places in 1990. The district extends along Strickland Road in the Cos Cob section of Greenwich, between its junction River Road in the south, to just north of its junction with Loughlin Road in the north. It represents a well-preserved cross-section of residential architecture dating coverint a 200-year period, from about 1740 to 1934. It includes the c. 1730 Bush-Holley House, a historic house museum which is a National Historic Landmark for it role in the Cos Cob art colony. There are 28 primary contributing buildings in the district. Most of the buildings are wood-frame structures between one and three stories in height; the notable exceptions are two of the later houses, which are Tudor Revival in style and have brick and stucco exteriors.

Hilton in Columbus, Georgia was built in 1843 for Dr. Lovick Pierce, who bought the land in 1838. It was built as a "comfortable" four-room house on its own city block, with a driveway avenue of cedar trees leading to it from Macon Road.

The Cannonball House is located at 856 Mulberry Street in Macon, Georgia, United States and is a historically significant house with a story behind its name. On July 30, 1864, the house coined its name due to damage caused by a cannonball striking the house from a Union Army attack in the American Civil War. The Cannonball House was constructed originally as a planter's townhouse in 1853. It was built by and for Judge Asa Holt. This explains why this house is also known as the "Mansion of the Old South" and the "Home of Judge Asa Holt." The house was built using an authentic Greek revival architectural style and is listed in the National Register of Historic Places.

The Cowles–Woodruff House, listed on the National Register of Historic Places as the Cowles House and also known as the Woodruff House or the Cowles–Bond House, is owned by Mercer University in Macon, Georgia and is located at 988 Bond Street. It is an antebellum home the overlooks downtown Macon. It was used by General James H. Wilson as his residence and headquarters during the occupation of Macon by the US Army in 1864. From 1960 to 1978 it was the campus of Stratford Academy.

The Hatcher-Groover-Schwartz House is a historic residence in Macon, Georgia, that was built in 1880. It was listed on the National Register of Historic Places in 1971. It is located at 1144-1146 on Georgia Avenue, in the historic center of Macon.

The Macon Historic District is a historic district in Macon, Georgia that was listed on the National Register of Historic Places in 1974 and was expanded in 1995. The original listing covered 587 acres (238 ha) and included 1,050 contributing resources; the increase added 101 acres (41 ha) and 157 contributing resources.

Ellamae Ellis League, was an American architect, the fourth woman registered architect in Georgia and "one of Georgia and the South's most prominent female architects." She practiced for over 50 years, 41 of them from her own firm. From a family of architects, she was the first woman elected a Fellow of the American Institute of Architects (FAIA) in Georgia and only the eighth woman nationwide. Several buildings she designed are listed on the National Register of Historic Places (NRHP). In 2016 she was posthumously named a Georgia Woman of Achievement.

The Ellamae Ellis League House is a historic house in Macon, Georgia. The house was designed and owned by local architect Ellamae Ellis League and has been listed on the National Register of Historic Places since 2005. In 2022 the house was acquired by Historic Macon, a preservation group.

The Brevard-Macon House, also known as the Wharton House, is a historic house in Woodbury, Tennessee, U.S.. It was built in 1896 for William Ferrell Brevard, the owner of flour mills. It was purchased by E. L. Macon, the brother of country music artist Uncle Dave Macon, in 1926.
















