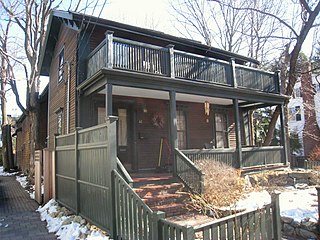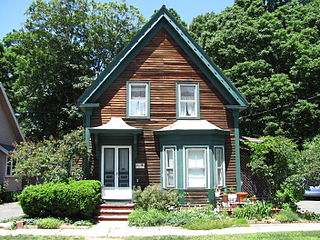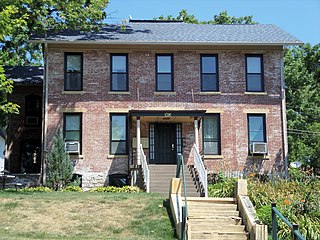
The John Aborn House is an historic house in Cambridge, Massachusetts. Built in 1846, it is one of west Cambridge's first examples of residential housing with Italianate features. It was listed on the National Register of Historic Places in 1982.

The Frederick Billings House is an historic house in Cambridge, Massachusetts. Built in 1846, it is one of west Cambridge's first examples of residential housing with Italianate features. It was listed on the National Register of Historic Places in 1982.

322 Haven Street in Reading, Massachusetts is well preserved cottage with Gothic and Italianate features. Built sometime before 1889, its use of even modest Gothic features is unusual in Reading, where the Gothic Revival was not particularly popular. The house was listed on the National Register of Historic Places in 1984.

The Albert Ayer House is a historic house in Winchester, Massachusetts. Built around the year 1865, it is a conservative but detailed example of early Italianate architecture. It was built for a locally prominent civic leader. The house was listed on the National Register of Historic Places in 1989.

The Marcus Hobbs House is an historic house at 16 William Street in Worcester, Massachusetts. Built in 1849, it is an example of mid-19th century Greek Revival housing with added Italianate features. The house was listed on the National Register of Historic Places in 1980.

The East Main Street Historic District is a small residential historic district in Waltham, Massachusetts. It encompasses part of an area that was, before the 1813 construction of the Boston Manufacturing Company further west, developing as a center of the community. Because of the company's economic influence, the center was more fully developed further west, and East Main Street became a fashionable area for upper class housing. The four houses on the south side of East Main Street between Townsend Street and Chamberlain Terrace are a well-preserved remnant of this later period. The district was listed on the National Register of Historic Places in 1989.

The Bridge Avenue Historic District is located in a residential neighborhood on the east side of Davenport, Iowa, United States. It has been listed on the National Register of Historic Places since 1983. The historic district stretches from River Drive along the Mississippi River up a bluff to East Ninth Street, which is near the top of the hill.

The Israel Hall House is a historic building located on the east side of Davenport, Iowa, United States. By the time this house was built, Israel Hall had retired and was serving as the secretary-treasurer of the Oakdale Cemetery Corporation. He may have used it as a boarding house as well. The two-story brick house is a late example of the Greek Revival style. The side gable is influenced by the Georgian Revival as opposed to the temple front that is more typical of the Greek Revival. The round-arch window in the attic is typical feature found in Davenport residential architecture in this era. An addition to the back of the house was built around 1895. The house features a gabled roof, while the addition featured a hipped roof. The single bay porch on the front of the house replaced a full sized porch that was also not original, but replaced the original single-bay porch. The house rests on a raised lot and is set back from the street level. It has been listed on the National Register of Historic Places since 1984.

The Jonesborough Historic District is a historic district in Jonesborough, Tennessee, that was listed on the National Register of Historic Places as Jonesboro Historic District in 1969.

The Mansion Hill Historic District encompasses a part of the Mansion Hill neighborhood northwest of the capitol square in Madison, Wisconsin. In the 19th century the district was home to much of Madison's upper class, and held the largest concentration of large, ornate residences in the city, but in the 20th century it shifted to student housing. In 1997 the district was added to the National Register of Historic Places.

The Bigelow-Page House is a historic house at 20 High Street in Skowhegan, Maine, United States. Built in 1846–47 and substantially altered in the early 20th century, this expansive two-story wood-frame structure is a bold statement of Greek Revival architecture, and is an early work by a notable local master builder of the period, Joseph Bigelow. It was listed on the National Register of Historic Places in 1988.
The James Emery House, also known as Linwood Cottage, is a historic house on Main Street in Bucksport, Maine. An architecturally eclectic mix of Greek Revival, Gothic Revival, and Italianate styling, the house was built c. 1855 on a site overlooking the Penobscot River. It was listed on the National Register of Historic Places in 1974 for its architectural significance.

Nappanee Eastside Historic District is a national historic district located at Nappanee, Elkhart County, Indiana. The district encompasses 138 contributing buildings in a predominantly residential section of Nappanee. It was developed between about 1880 and 1940, and includes notable examples of Italianate, Queen Anne, Colonial Revival, and Prairie School style architecture. Located in the district are the separately listed Frank and Katharine Coppes House and Arthur Miller House.

The Augustus and Laura Blaisdell House is a historic house at 517 Depot Street in Chester, Vermont. Built in 1868 for a local businessman, it is a fine local example of transitional Greek Revival-Italianate architecture. It has historically served both commercial and residential functions, and now contains apartments. It was listed on the National Register of Historic Places in 2014.

The East Chicago Street Historic District is a mixed residential and commercial historic district located in Coldwater, Michigan. The original portion of the district, running along Chicago Street from Wright Street to Division Street, was listed on the National Register of Historic Places in 1975. Two boundary increases were added in 1990, one running roughly along Pearl Street between Hudson and Lincoln Streets, and the other roughly along Church Street from Jefferson to Daugherty Streets, along with the block of Park Place north of Church and the block of Hull Street west of Park Place.

The Jenifer-Spaight Historic District is a historic neighborhood a mile east of the capitol in Madison, Wisconsin, including houses built as early as 1854. In 2004 the district was added to the National Register of Historic Places (NRHP).

The Orton Park Historic District is a residential historic district on the near east side of Madison, Wisconsin. The district is centered on Orton Park, the first public park in Madison, and includes 56 houses facing or near to the park. The first houses in the area were built in the 1850s during a local housing boom; however, after the Panic of 1857 ended the boom, development in the area halted. When Orton Park was developed out of a former cemetery in the 1880s, more houses were built near the park; construction in the district continued through the 1950s. Many houses in the district were designed in the Queen Anne, Prairie School, and Craftsman styles, and local architects Claude and Starck designed at least seven houses in the district. The district also includes examples of Greek Revival, Italianate, and Colonial Revival architecture.

The Northwest Side Historic District is residential district in central Stoughton, Wisconsin, United States with 251 contributing homes built from 1854 to 1930. In 1998 the neighborhood was listed on the National Register of Historic Places.

The Michigan Avenue-Genesee Street Historic Residential District is a primarily residential historic district, located along Michigan Ave between Clinton Street and the railroad tracks, and along Genesee Street from Michigan Avenue to Shiawassee Street in Owosso, Michigan. It was listed on the National Register of Historic Places in 1980.

The Richland Historic District is a commercial and residential historic district located in the center of Richland, Michigan, containing structures near the intersection of 32nd Street, D Avenue, and Gull Road. The district was listed on the National Register of Historic Places in 1997.



























