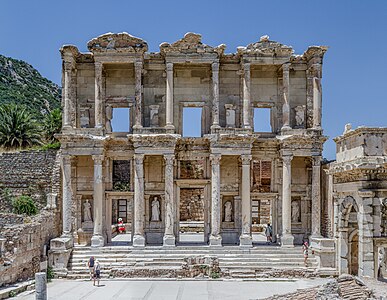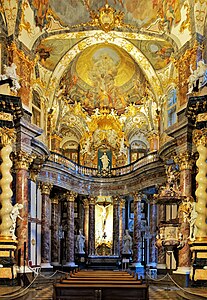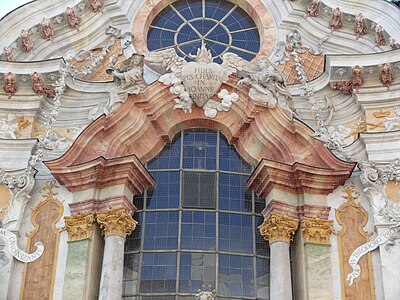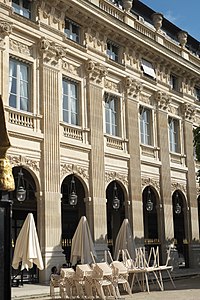
A column or pillar in architecture and structural engineering is a structural element that transmits, through compression, the weight of the structure above to other structural elements below. In other words, a column is a compression member. The term column applies especially to a large round support with a capital and a base or pedestal, which is made of stone, or appearing to be so. A small wooden or metal support is typically called a post. Supports with a rectangular or other non-round section are usually called piers.
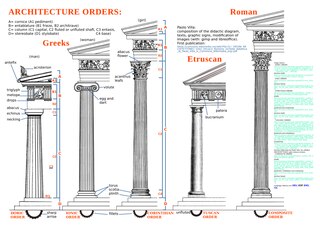
An order in architecture is a certain assemblage of parts subject to uniform established proportions, regulated by the office that each part has to perform. Coming down to the present from Ancient Greek and Ancient Roman civilization, the architectural orders are the styles of classical architecture, each distinguished by its proportions and characteristic profiles and details, and most readily recognizable by the type of column employed. The three orders of architecture—the Doric, Ionic, and Corinthian—originated in Greece. To these the Romans added, in practice if not in name, the Tuscan, which they made simpler than Doric, and the Composite, which was more ornamental than the Corinthian. The architectural order of a classical building is akin to the mode or key of classical music; the grammar or rhetoric of a written composition. It is established by certain modules like the intervals of music, and it raises certain expectations in an audience attuned to its language.
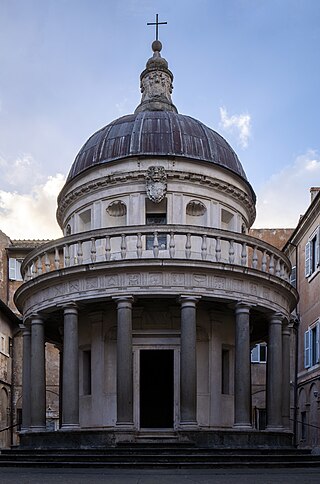
Renaissance architecture is the European architecture of the period between the early 15th and early 16th centuries in different regions, demonstrating a conscious revival and development of certain elements of ancient Greek and Roman thought and material culture. Stylistically, Renaissance architecture followed Gothic architecture and was succeeded by Baroque architecture and neoclassical architecture. Developed first in Florence, with Filippo Brunelleschi as one of its innovators, the Renaissance style quickly spread to other Italian cities. The style was carried to other parts of Europe at different dates and with varying degrees of impact.

The Corinthian order is the last developed and most ornate of the three principal classical orders of Ancient Greek architecture and Roman architecture. The other two are the Doric order, which was the earliest, followed by the Ionic order. In Ancient Greek architecture, the Corinthian order follows the Ionic in almost all respects, other than the capitals of the columns, though this changed in Roman architecture.

The Doric order is one of the three orders of ancient Greek and later Roman architecture; the other two canonical orders were the Ionic and the Corinthian. The Doric is most easily recognized by the simple circular capitals at the top of the columns. Originating in the western Doric region of Greece, it is the earliest and, in its essence, the simplest of the orders, though still with complex details in the entablature above.

The Ionic order is one of the three canonic orders of classical architecture, the other two being the Doric and the Corinthian. There are two lesser orders: the Tuscan, and the rich variant of Corinthian called the composite order. Of the three classical canonic orders, the Corinthian order has the narrowest columns, followed by the Ionic order, with the Doric order having the widest columns.

A volute is a spiral, scroll-like ornament that forms the basis of the Ionic order, found in the capital of the Ionic column. It was later incorporated into Corinthian order and Composite column capitals. Four are normally to be found on an Ionic capital, eight on Composite capitals and smaller versions on the Corinthian capital.

Pediments are a form of gable in classical architecture, usually of a triangular shape. Pediments are placed above the horizontal structure of the cornice, or entablature if supported by columns. In ancient architecture, a wide and low triangular pediment typically formed the top element of the portico of a Greek temple, a style continued in Roman temples. But large pediments were rare on other types of building before Renaissance architecture. For symmetric designs, it provides a center point and is often used to add grandness to entrances.
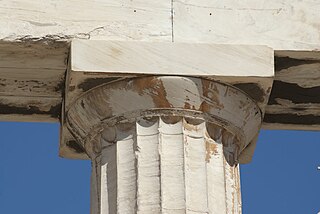
In architecture, the capital or chapiter forms the topmost member of a column. It mediates between the column and the load thrusting down upon it, broadening the area of the column's supporting surface. The capital, projecting on each side as it rises to support the abacus, joins the usually square abacus and the usually circular shaft of the column. The capital may be convex, as in the Doric order; concave, as in the inverted bell of the Corinthian order; or scrolling out, as in the Ionic order. These form the three principal types on which all capitals in the classical tradition are based. The Composite order established in the 16th century on a hint from the Arch of Titus, adds Ionic volutes to Corinthian acanthus leaves.

In classical architecture, a giant order, also known as colossal order, is an order whose columns or pilasters span two storeys. At the same time, smaller orders may feature in arcades or window and door framings within the storeys that are embraced by the giant order.

The following outline is provided as an overview of and topical guide to classical architecture:

The Tuscan order is one of the two classical orders developed by the Romans, the other being the composite order. It is influenced by the Doric order, but with un-fluted columns and a simpler entablature with no triglyphs or guttae. While relatively simple columns with round capitals had been part of the vernacular architecture of Italy and much of Europe since at least Etruscan architecture, the Romans did not consider this style to be a distinct architectural order. Its classification as a separate formal order is first mentioned in Isidore of Seville's 6th-century Etymologiae and refined during the Italian Renaissance.
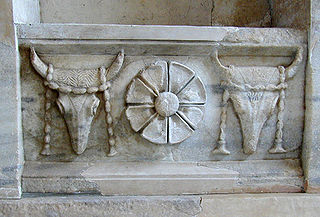
Bucranium was a form of carved decoration commonly used in Classical architecture. The name is generally considered to originate with the practice of displaying garlanded, sacrificial oxen, whose heads were displayed on the walls of temples, a practice dating back to the sophisticated Neolithic site of Çatalhöyük in eastern Anatolia, where cattle skulls were overlaid with white plaster.

The acanthus is one of the most common plant forms to make foliage ornament and decoration in the architectural tradition emanating from Greece and Rome.

The Solomonic column, also called barley-sugar column, is a helical column, characterized by a spiraling twisting shaft like a corkscrew. It is not associated with a specific classical order, although most examples have Corinthian or Composite capitals. But it may be crowned with any design, for example, making a Roman Doric solomonic or Ionic solomonic column.

Egg-and-dart, also known as egg-and-tongue, egg-and-anchor, or egg-and-star, is an ornamental device adorning the fundamental quarter-round, convex ovolo profile of moulding, consisting of alternating details on the face of the ovolo—typically an egg-shaped object alternating with a V-shaped element. The device is carved or otherwise fashioned into ovolos composed of wood, stone, plaster, or other materials.

Bead and reel is an architectural motif, usually found in sculptures, moldings and numismatics. It consists in a thin line where beadlike elements alternate with cylindrical ones. It is found throughout the modern Western world in architectural detail, particularly on Greek/Roman style buildings, wallpaper borders, and interior moulding design. It is often used in combination with the egg-and-dart motif.

A cartouche is an oval or oblong design with a slightly convex surface, typically edged with ornamental scrollwork. It is used to hold a painted or low-relief design. Since the early 16th century, the cartouche is a scrolling frame device, derived originally from Italian cartuccia. Such cartouches are characteristically stretched, pierced and scrolling.

Fluting in architecture and the decorative arts consists of shallow grooves running along a surface. The term typically refers to the curved grooves (flutes) running vertically on a column shaft or a pilaster, but is not restricted to those two applications. If the scoops taken out of the material meet in a sharp ridge, the ridge is called an arris. If the raised ridge between two flutes appears flat, the ridge is a fillet. Fluted columns are common in the tradition of classical architecture but were not invented by the ancient Greeks, but rather passed down or learned from the Mycenaeans or the Egyptians.

Italian Baroque architecture refers to Baroque architecture in Italy.




