
A column or pillar in architecture and structural engineering is a structural element that transmits, through compression, the weight of the structure above to other structural elements below. In other words, a column is a compression member. The term column applies especially to a large round support with a capital and a base or pedestal, which is made of stone, or appearing to be so. A small wooden or metal support is typically called a post. Supports with a rectangular or other non-round section are usually called piers.
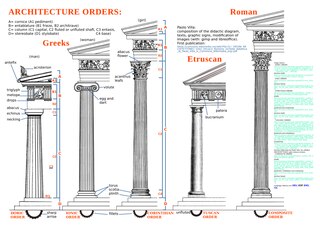
An order in architecture is a certain assemblage of parts subject to uniform established proportions, regulated by the office that each part has to perform. Coming down to the present from Ancient Greek and Ancient Roman civilization, the architectural orders are the styles of classical architecture, each distinguished by its proportions and characteristic profiles and details, and most readily recognizable by the type of column employed. The three orders of architecture—the Doric, Ionic, and Corinthian—originated in Greece. To these the Romans added, in practice if not in name, the Tuscan, which they made simpler than Doric, and the Composite, which was more ornamental than the Corinthian. The architectural order of a classical building is akin to the mode or key of classical music; the grammar or rhetoric of a written composition. It is established by certain modules like the intervals of music, and it raises certain expectations in an audience attuned to its language.
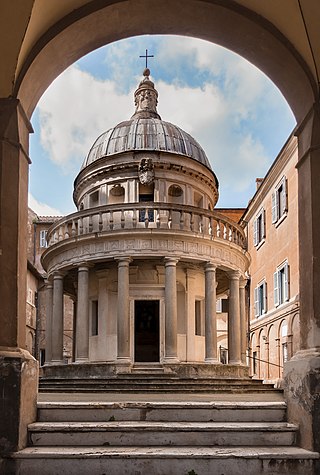
Renaissance architecture is the European architecture of the period between the early 15th and early 16th centuries in different regions, demonstrating a conscious revival and development of certain elements of ancient Greek and Roman thought and material culture. Stylistically, Renaissance architecture followed Gothic architecture and was succeeded by Baroque architecture and neoclassical architecture. Developed first in Florence, with Filippo Brunelleschi as one of its innovators, the Renaissance style quickly spread to other Italian cities. The style was carried to other parts of Europe at different dates and with varying degrees of impact.

The Corinthian order is the last developed and most ornate of the three principal classical orders of Ancient Greek architecture and Roman architecture. The other two are the Doric order, which was the earliest, followed by the Ionic order. In Ancient Greek architecture, the Corinthian order follows the Ionic in almost all respects, other than the capitals of the columns, though this changed in Roman architecture.

The Doric order is one of the three orders of ancient Greek and later Roman architecture; the other two canonical orders were the Ionic and the Corinthian. The Doric is most easily recognized by the simple circular capitals at the top of the columns. Originating in the western Doric region of Greece, it is the earliest and, in its essence, the simplest of the orders, though still with complex details in the entablature above.

The Ionic order is one of the three canonic orders of classical architecture, the other two being the Doric and the Corinthian. There are two lesser orders: the Tuscan, and the rich variant of Corinthian called the composite order. Of the three classical canonic orders, the Corinthian order has the narrowest columns, followed by the Ionic order, with the Doric order having the widest columns.

In architecture, a pilaster is both a load-bearing section of thickened wall or column integrated into a wall, and a purely decorative element in classical architecture which gives the appearance of a supporting column and articulates an extent of wall. As an ornament it consists of a flat surface raised from the main wall surface, usually treated as though it were a column, with a capital at the top, plinth (base) at the bottom, and the various other column elements. In contrast to a Classical pilaster, an engaged column or buttress can support the structure of a wall and roof above.

Pediments are a form of gable in classical architecture, usually of a triangular shape. Pediments are placed above the horizontal structure of the cornice, or entablature if supported by columns. In ancient architecture, a wide and low triangular pediment typically formed the top element of the portico of a Greek temple, a style continued in Roman temples. But large pediments were rare on other types of building before Renaissance architecture. For symmetric designs, it provides a center point and is often used to add grandness to entrances.

In architecture, a corbel is a structural piece of stone, wood or metal jutting from a wall to carry a superincumbent weight, a type of bracket. A corbel is a solid piece of material in the wall, whereas a console is a piece applied to the structure. A piece of timber projecting in the same way was called a "tassel" or a "bragger" in England.
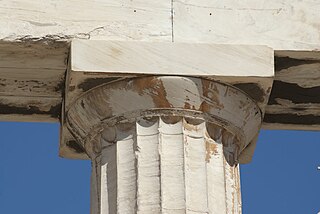
In architecture, the capital or chapiter forms the topmost member of a column. It mediates between the column and the load thrusting down upon it, broadening the area of the column's supporting surface. The capital, projecting on each side as it rises to support the abacus, joins the usually square abacus and the usually circular shaft of the column. The capital may be convex, as in the Doric order; concave, as in the inverted bell of the Corinthian order; or scrolling out, as in the Ionic order. These form the three principal types on which all capitals in the classical tradition are based.

In classical architecture, a giant order, also known as colossal order, is an order whose columns or pilasters span two storeys. At the same time, smaller orders may feature in arcades or window and door framings within the storeys that are embraced by the giant order.

The Tuscan order is one of the two classical orders developed by the Romans, the other being the composite order. It is influenced by the Doric order, but with un-fluted columns and a simpler entablature with no triglyphs or guttae. While relatively simple columns with round capitals had been part of the vernacular architecture of Italy and much of Europe since at least Etruscan architecture, the Romans did not consider this style to be a distinct architectural order. Its classification as a separate formal order is first mentioned in Isidore of Seville's 6th-century Etymologiae and refined during the Italian Renaissance.
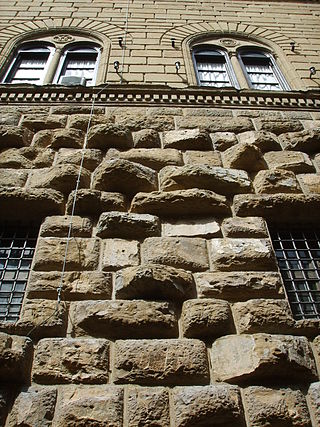
Rustication is a range of masonry techniques used in classical architecture giving visible surfaces a finish texture that contrasts with smooth, squared-block masonry called ashlar. The visible face of each individual block is cut back around the edges to make its size and placing very clear. In addition the central part of the face of each block may be given a deliberately rough or patterned surface.
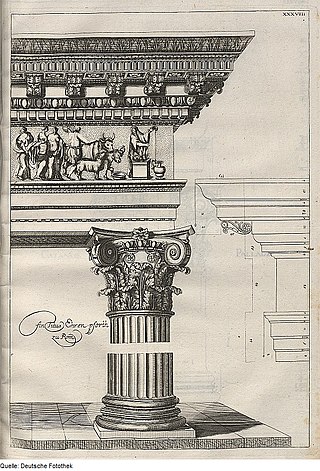
The Composite order is a mixed order, combining the volutes of the Ionic order capital with the acanthus leaves of the Corinthian order. In many versions the composite order volutes are larger, however, and there is generally some ornament placed centrally between the volutes. The column of the composite order is typically ten diameters high, though as with all the orders these details may be adjusted by the architect for particular buildings. The Composite order is essentially treated as Corinthian except for the capital, with no consistent differences to that above or below the capital.

The acanthus is one of the most common plant forms to make foliage ornament and decoration in the architectural tradition emanating from Greece and Rome.

French Baroque architecture, usually called French classicism, was a style of architecture during the reigns of Louis XIII (1610–1643), Louis XIV (1643–1715) and Louis XV (1715–1774). It was preceded by French Renaissance architecture and Mannerism and was followed in the second half of the 18th century by French Neoclassical architecture. The style was originally inspired by the Italian Baroque architecture style, but, particularly under Louis XIV, it gave greater emphasis to regularity, the colossal order of façades, and the use of colonnades and cupolas, to symbolize the power and grandeur of the King. Notable examples of the style include the Grand Trianon of the Palace of Versailles, and the dome of Les Invalides in Paris. In the final years of Louis XIV and the reign of Louis XV, the colossal orders gradually disappeared, the style became lighter and saw the introduction of wrought iron decoration in rocaille designs. The period also saw the introduction of monumental urban squares in Paris and other cities, notably Place Vendôme and the Place de la Concorde. The style profoundly influenced 18th-century secular architecture throughout Europe; the Palace of Versailles and the French formal garden were copied by other courts all over Europe.

French Renaissance architecture is a style which was prominent between the late 15th and early 17th centuries in the Kingdom of France. It succeeded French Gothic architecture. The style was originally imported from Italy after the Hundred Years' War by the French kings Charles VII, Louis XI, Charles VIII, Louis XII and François I. Several notable royal châteaux in this style were built in the Loire Valley, notably the Château de Montsoreau, the Château de Langeais, the Château d'Amboise, the Château de Blois, the Château de Gaillon and the Château de Chambord, as well as, closer to Paris, the Château de Fontainebleau.

Fluting in architecture and the decorative arts consists of shallow grooves running along a surface. The term typically refers to the curved grooves (flutes) running vertically on a column shaft or a pilaster, but is not restricted to those two applications. If the scoops taken out of the material meet in a sharp ridge, the ridge is called an arris. If the raised ridge between two flutes appears flat, the ridge is a fillet. Fluted columns are common in the tradition of classical architecture but were not invented by the ancient Greeks, but rather passed down or learned from the Mycenaeans or the Egyptians.
The architecture of Rome over the centuries has greatly developed from Ancient Roman architecture to Italian modern and contemporary architecture. Rome was once the world's main epicentres of Classical architecture, developing new forms such as the arch, the dome and the vault. The Romanesque style in the 11th, 12th and 13th centuries was also widely used in Roman architecture, and later the city became one of the main centres of Renaissance and Baroque architecture. Rome's cityscape is also widely Neoclassical and Fascist in style.

In architecture, the term frontispiece is used to describe the principal face of the building, usually referring to a combination of elements that frame and decorate the main or front entrance of a building. The earliest and most notable variation of frontispieces can be seen in Ancient Greek Architecture which features a large triangular gable, known as a pediment, usually supported by a collection of columns. However, some architectural authors have often used the term "frontispiece" and "pediment" interchangeably in reference to both large frontispieces decorating the main entrances, as well as smaller frontispieces framing windows which is traditionally known as a pediment.






















