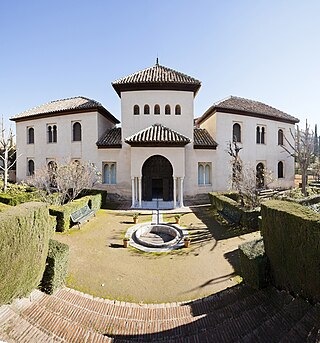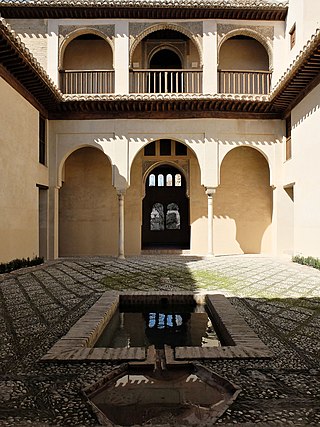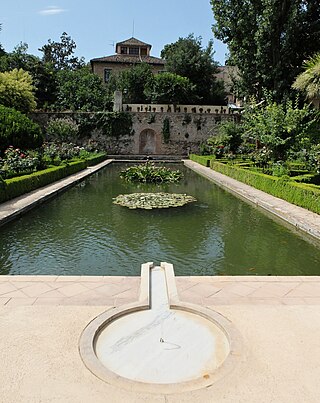
The Alhambra is a palace and fortress complex located in Granada, Andalusia, Spain. It is one of the most famous monuments of Islamic architecture and one of the best-preserved palaces of the historic Islamic world, in addition to containing notable examples of Spanish Renaissance architecture.

Granada is the capital city of the province of Granada, in the autonomous community of Andalusia, Spain. Granada is located at the foot of the Sierra Nevada mountains, at the confluence of four rivers, the Darro, the Genil, the Monachil and the Beiro. Ascribed to the Vega de Granada comarca, the city sits at an average elevation of 738 m (2,421 ft) above sea level, yet is only one hour by car from the Mediterranean coast, the Costa Tropical. Nearby is the Sierra Nevada Ski Station, where the FIS Alpine World Ski Championships 1996 were held.

The Court of the Lions (Spanish: Patio de los Leones) or Palace of the Lions is a palace in the heart of the Alhambra, a historic citadel formed by a complex of palaces, gardens and forts in Granada, Spain. It was commissioned by the Nasrid sultan Muhammed V of the Emirate of Granada in Al-Andalus. Its construction started in the second period of his reign, between 1362 and 1391 AD. Along with the Alhambra, the palace is part of a UNESCO World Heritage Site. It was minted in Spain's 2011 limited edition of €2 Commemorative Coins.

The Generalife was a summer palace and country estate of the Nasrid rulers of the Emirate of Granada in Al-Andalus. It is located directly east of and uphill from the Alhambra palace complex in Granada, Spain.

The Albaicín, also known as Albayzín, is a district of Granada, in the autonomous community of Andalusia, Spain. It is centered around a hill on the north side of the Darro River which passes through the city. The neighbourhood is notable for its historic monuments and for largely retaining its medieval street plan dating back to the Nasrid period, although it nonetheless went through many physical and demographic changes after the end of the Reconquista in 1492. It was declared a World Heritage Site in 1994, as an extension of the historic site of the nearby Alhambra.

The Saadian Tombs are a historic royal necropolis in Marrakesh, Morocco, located on the south side of the Kasbah Mosque, inside the royal kasbah (citadel) district of the city. They date to the time of the Saadian dynasty and in particular to the reign of Ahmad al-Mansur (1578–1603), though members of Morocco's monarchy continued to be buried here for a time afterwards. The complex is regarded by many art historians as the high point of Moroccan architecture in the Saadian period due to its luxurious decoration and careful interior design. Today the site is a major tourist attraction in Marrakesh.

Moorish architecture is a style within Islamic architecture which developed in the western Islamic world, including al-Andalus and what is now Morocco, Algeria, and Tunisia. Scholarly references on Islamic architecture often refer to this architectural tradition by a more geographic designation, such as architecture of the Islamic West or architecture of the Western Islamic lands. The use of the term "Moorish" comes from the historical Western European designation of the Muslim inhabitants of these regions as "Moors". Some references on Islamic art and architecture consider this term to be outdated or contested.

The Alcazaba is a palatial fortification in Málaga, Spain, built during the period of Muslim-ruled Al-Andalus. The current complex was begun in the 11th century and was modified or rebuilt multiple times up to the 14th century. It is one of the best-preserved alcazabas in Spain. The Alcazaba is also connected by a walled corridor to the higher Castle of Gibralfaro, and adjacent to the entrance of the Alcazaba are remnants of a Roman theatre dating to the 1st century AD.

The Court of the Myrtles is the central part of the Comares Palace inside the Alhambra palace complex in Granada, Spain. It is located east of the Mexuar and west of the Palace of the Lions. It was begun by the Nasrid sultan Isma'il I in the early 14th century and significantly modified by his successors Yusuf I and Muhammad V later in the same century. In addition to the Court of the Myrtles, the palace's most important element is Hall of Ambassadors, the sultan's throne hall and one of the most impressive chambers in the Alhambra.

Dar el Bacha is a palace located in the old medina of Marrakesh, Morocco. It currently houses the Museum of Confluences.

The Alcázar Genil is a Muslim-era palace in the city of Granada, Spain. It was originally called al-Qasr al-Sayyid and is located beside the River Genil outside the city walls. Today, only a pavilion of the palace is preserved. It currently houses the Francisco Ayala Foundation.

The al-Hamra Mosque or Red Mosque is a Marinid-era mosque in Fes, Morocco. It is a local Friday mosque located on the Grande Rue of Fes el-Jdid, the palace-city founded by the Marinid rulers.

The Madrasa of Abu al-Hasan, also referred to as the Marinid Madrasa , is a medieval madrasa located within the old city of Salé, Morocco. It was built in the 14th century by the Marinid sultan Abu al-Hasan next to the Grand Mosque of Salé and it is notable for its rich decoration.

Partal Palace is a palatial structure inside the Alhambra fortress complex located in Granada, Spain. It was originally built in the early 14th century by the Nasrid ruler Muhammad III, making it the oldest surviving palatial structure in the Alhambra.

Dar al-Horra is a former 15th-century Nasrid palace located in the Albaicín quarter of Granada, Spain. Since the early 16th century it was used as part of the Monastery of Santa Isabel la Real. It is now a historic monument.

The Palacio del Partal Alto, also known as the Palacio de Yusuf III or the Palacio del Conde del Tendilla, is a former palace in the Alhambra, the historic citadel of Granada, Spain. It is the oldest palace in the Alhambra for which any remains have been found. It was built in the reign of the Nasrid ruler Muhammad II. After the conquest of Granada in 1492 it became the residence of the Count of Tendilla, the governor of the Alhambra, until it was confiscated by Philip V in 1717 and subsequently demolished. After excavations in the 20th century, a part of the palace's foundations are visible today in the Partal Gardens.

The Torre de la Cautiva is a tower in the walls of the Alhambra in Granada, Spain. It is one of several towers along the Alhambra's northern wall which were converted into a small palatial residence in the 14th century. It is considered an exceptional example of Nasrid domestic architecture from this period.

The Mexuar is a section of the Nasrid palace complex in the Alhambra of Granada, Spain. It served as the entrance wing of the Comares Palace, the official palace of the sultan and the state, and it housed various administrative functions. After the 1492 conquest of Granada by Christian Spain the building's main hall was converted into a chapel, though many of the Christian additions were later removed during modern restorations. The palace's two main courtyards were also put to other uses and only their foundations remain visible today.

The Palace of the Convent of San Francisco or Palace of the ex-Convent of San Francisco is a former medieval Nasrid palace in the Alhambra of Granada, Spain, which was transformed into a Franciscan convent after the Spanish conquest of Granada. By the early 20th century it had fallen into ruins and it was significantly restored under the direction of Leopoldo Torres Balbás in the 1920s. Since 1945, it serves as a state-owned Parador hotel.

Traditional houses in Morocco are usually centered around a large internal courtyard, the wast ad-dar, and are characterized by a focus on interior decoration rather than on external appearance. The houses of wealthy residents featured decoration typical of Moroccan architecture and medieval Moorish architecture, including carved and painted wood, carved stucco, and zellij. The center of larger houses could also be occupied by a riad, particularly in places like Marrakesh where more space was available.




























