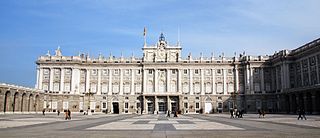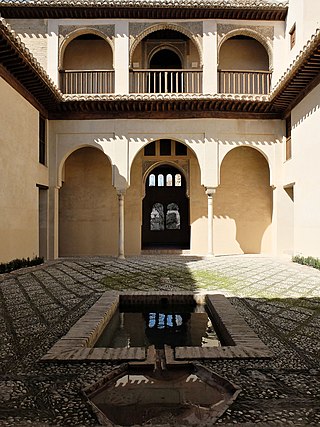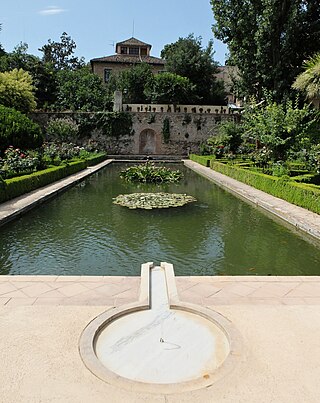
The Alhambra is a palace and fortress complex located in Granada, Andalusia, Spain. It is one of the most famous monuments of Islamic architecture and one of the best-preserved palaces of the historic Islamic world, in addition to containing notable examples of Spanish Renaissance architecture.

Granada is the capital city of the province of Granada, in the autonomous community of Andalusia, Spain. Granada is located at the foot of the Sierra Nevada mountains, at the confluence of four rivers, the Darro, the Genil, the Monachil and the Beiro. Ascribed to the Vega de Granada comarca, the city sits at an average elevation of 738 m (2,421 ft) above sea level, yet is only one hour by car from the Mediterranean coast, the Costa Tropical. Nearby is the Sierra Nevada Ski Station, where the FIS Alpine World Ski Championships 1996 were held.

The Court of the Lions (Spanish: Patio de los Leones) or Palace of the Lions is a palace in the heart of the Alhambra, a historic citadel formed by a complex of palaces, gardens and forts in Granada, Spain. It was commissioned by the Nasrid sultan Muhammed V of the Emirate of Granada in Al-Andalus. Its construction started in the second period of his reign, between 1362 and 1391 AD. Along with the Alhambra, the palace is part of a UNESCO World Heritage Site. It was minted in Spain's 2011 limited edition of €2 Commemorative Coins.

The Generalife was a summer palace and country estate of the Nasrid rulers of the Emirate of Granada in Al-Andalus. It is located directly east of and uphill from the Alhambra palace complex in Granada, Spain.

Spanish architecture refers to architecture in any area of what is now Spain, and by Spanish architects worldwide. The term includes buildings which were constructed within the current borders of Spain prior to its existence as a nation, when the land was called Iberia, Hispania, or was divided between several Christian and Muslim kingdoms. Spanish architecture demonstrates great historical and geographical diversity, depending on the historical period. It developed along similar lines as other architectural styles around the Mediterranean and from Central and Northern Europe, although some Spanish constructions are unique.

The Albaicín, also known as Albayzín, is a district of Granada, in the autonomous community of Andalusia, Spain. It is centered around a hill on the north side of the Darro River which passes through the city. The neighbourhood is notable for its historic monuments and for largely retaining its medieval street plan dating back to the Nasrid period, although it nonetheless went through many physical and demographic changes after the end of the Reconquista in 1492. It was declared a World Heritage Site in 1994, as an extension of the historic site of the nearby Alhambra.

The Alcazaba is a palatial fortification in Málaga, Spain, built during the period of Muslim-ruled Al-Andalus. The current complex was begun in the 11th century and was modified or rebuilt multiple times up to the 14th century. It is one of the best-preserved alcazabas in Spain. The Alcazaba is also connected by a walled corridor to the higher Castle of Gibralfaro, and adjacent to the entrance of the Alcazaba are remnants of a Roman theatre dating to the 1st century AD.

Alfarje is a type of horizontal wooden ceiling primarily found in Islamic architecture and Mudéjar architecture. The word derives from Andalusi Arabic al-farsh, meaning "bed", related to Classical Arabic farsh (فرش), meaning "tapestry". The ceiling structure is made through a series of beams called girders, sometimes intricately carved and stylized with geometric patterns. Typically, such ceilings are employed when they support a floor above that can be walked on.

The Gate of the Pomegranates is an historical access point of a pathway that leads through the Forest of the Alhambra to the Nasrid palace that is the Alhambra, located in the city of Granada, Spain. The path starts in the city centre, Plaza Nueva, and continues up the Cuesta de Gomérez, before reaching the monument.

The Court of the Myrtles is the central part of the Comares Palace inside the Alhambra palace complex in Granada, Spain. It is located east of the Mexuar and west of the Palace of the Lions. It was begun by the Nasrid sultan Isma'il I in the early 14th century and significantly modified by his successors Yusuf I and Muhammad V later in the same century. In addition to the Court of the Myrtles, the palace's most important element is Hall of Ambassadors, the sultan's throne hall and one of the most impressive chambers in the Alhambra.

The Corral del Carbón, originally al-Funduq al-Jadida, is a 14th-century historic building in the Spanish city of Granada (Andalusia). It is the only funduq or alhóndiga preserved from the Nasrid period in the Iberian peninsula. The building is located south of the Albaicin quarter, near the present-day Cathedral.

Partal Palace is a palatial structure inside the Alhambra fortress complex located in Granada, Spain. It was originally built in the early 14th century by the Nasrid ruler Muhammad III, making it the oldest surviving palatial structure in the Alhambra.

Dar al-Horra is a former 15th-century Nasrid palace located in the Albaicín quarter of Granada, Spain. Since the early 16th century it was used as part of the Monastery of Santa Isabel la Real. It is now a historic monument.

The Maristan of Granada was a bimaristan (hospital) in Granada, Spain. It was built in the 14th century during the Nasrid period and demolished in the 19th century.

The Palacio del Partal Alto, also known as the Palacio de Yusuf III or the Palacio del Conde del Tendilla, is a former palace in the Alhambra, the historic citadel of Granada, Spain. It is the oldest palace in the Alhambra for which any remains have been found. It was built in the reign of the Nasrid ruler Muhammad II. After the conquest of Granada in 1492 it became the residence of the Count of Tendilla, the governor of the Alhambra, until it was confiscated by Philip V in 1717 and subsequently demolished. After excavations in the 20th century, a part of the palace's foundations are visible today in the Partal Gardens.

The Torre de la Cautiva is a tower in the walls of the Alhambra in Granada, Spain. It is one of several towers along the Alhambra's northern wall which were converted into a small palatial residence in the 14th century. It is considered an exceptional example of Nasrid domestic architecture from this period.

The Alcazaba is a fortress at the western tip of the Alhambra in Granada, Spain. Its name comes from the Arabic term al-qaṣabah, which became Alcazaba in Spanish. It is the oldest surviving part of the Alhambra, having been built by Muhammad I Ibn al-Ahmar, the founder of the Nasrid dynasty, after 1238. It stands on the site of an earlier fortress built by the Zirid kingdom of Granada in the 11th century.

The Mexuar is a section of the Nasrid palace complex in the Alhambra of Granada, Spain. It served as the entrance wing of the Comares Palace, the official palace of the sultan and the state, and it housed various administrative functions. After the 1492 conquest of Granada by Christian Spain the building's main hall was converted into a chapel, though many of the Christian additions were later removed during modern restorations. The palace's two main courtyards were also put to other uses and only their foundations remain visible today.

The Palace of the Convent of San Francisco or Palace of the ex-Convent of San Francisco is a former medieval Nasrid palace in the Alhambra of Granada, Spain, which was transformed into a Franciscan convent after the Spanish conquest of Granada. By the early 20th century it had fallen into ruins and it was significantly restored under the direction of Leopoldo Torres Balbás in the 1920s. Since 1945, it serves as a state-owned Parador hotel.

A mirador is a Spanish term designating a lookout point or a place designed to offer extensive views of the surrounding area. In an architectural context, the term can refer to a tower, balcony, window, or other feature that offers wide views. The term is often applied to Moorish architecture, especially Nasrid architecture, to refer to an elevated room or platform that projects outwards from the rest of a building and offers 180-degree views through windows on three sides. The equivalent term in Arabic is bahw or manāẓir/manẓar.

























