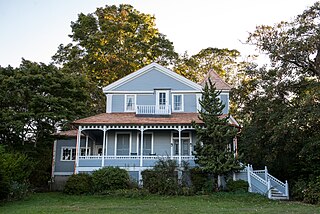
Monte Cristo Cottage was the summer home of American actor James O'Neill and his family, notably his son Eugene O'Neill. It is a National Historic Landmark located at 325 Pequot Avenue in New London, Connecticut.

Creole cottage is a type of vernacular architecture indigenous to the Gulf Coast of the United States. The style was a dominant house type along the central Gulf Coast from about 1790 to 1840 in the former settlements of French Louisiana in Alabama, Louisiana, and Mississippi. The style is popularly thought to have evolved from French and Spanish colonial house-forms, although the true origins are unclear.

The Frank J. Baker House is a 4,800-square-foot Prairie School style house located at 507 Lake Avenue in Wilmette, Illinois. The house, which was designed by Frank Lloyd Wright, was built in 1909, and features five bedrooms, three and a half bathrooms, and three fireplaces. At this point in his career, Wright was experimenting with two-story construction and the T-shaped floor plan. This building was part of a series of T-shaped floor planned buildings designed by Wright, similar in design to Wright's Isabel Roberts House. This home also perfectly embodies Wright's use of the Prairie Style through the use of strong horizontal orientation, a low hanging roof, and deeply expressed overhangs. The house's two-story living room features a brick fireplace, a sloped ceiling, and stained glass windows along the north wall; it is one of the few remaining two-story interiors with the T-shaped floor plan designed by Wright.

The Potter–Collyer House is a historic house at 67 Cedar Street in Pawtucket, Rhode Island. The house, first constructed in 1863, is representative of vernacular architecture of the Pawtucket due to the great modifications to the home which has obscured the original structure of the home. Believed to have begun as a 1 1⁄2-story cottage with a gable roof, subsequent additions and expansions have added a two-story hip-roof addition and greatly altered the floor plan due to enlargement and remodeling. The Potter–Collyer House was added to the National Register of Historic Places in 1983.

The Dr. Harrison A. Tucker Cottage is a historic summer cottage at 61 Ocean Avenue in Oak Bluffs, Massachusetts. The cottage took shape in the 1870s as a combination of several smaller structures that were joined together by an addition. Doctor Tucker was a resident of Cottage City, as Oak Bluffs was then known, and invited Ulysses S. Grant during his time there. Tucker was also a leading figure in the Oak Bluffs Land and Wharf Company, which spearheaded development of the town outside the Methodist meeting camp known as Wesleyan Grove. The house was listed on the National Register of Historic Places in 1990, for its association with Dr. Tucker, and as one of the most elaborate Victorian houses in the town.

The William King Beck House, also known as River Bluff Plantation, is a historic plantation house on the Alabama River near Camden, Alabama. The main house was built in 1845 for William King Beck and is attributed to architect Alexander J. Bragg. William King Beck was an attorney from North Carolina who migrated to Wilcox County in the 1820s. He was the nephew of William Rufus King, the 13th Vice President of the United States.

This is a list of the National Register of Historic Places listings in Fillmore County, Minnesota. It is intended to be a complete list of the properties and districts on the National Register of Historic Places in Fillmore County, Minnesota, United States. The locations of National Register properties and districts for which the latitude and longitude coordinates are included below, may be seen in an online map.

There are nine historic districts in Meridian, Mississippi. Each of these districts is listed on the National Register of Historic Places. One district, Meridian Downtown Historic District, is a combination of two older districts, Meridian Urban Center Historic District and Union Station Historic District. Many architectural styles are present in the districts, most from the late 19th century and early 20th century, including Queen Anne, Colonial Revival, Italianate, Art Deco, Late Victorian, and Bungalow.

The Carpenter House, also known as the Gardiner (Gardner) Carpenter House and the Red House, is a Georgian style house in Norwichtown area of Norwich, Connecticut. A house was previously on the site, but it was removed by Gardner Carpenter to construct the house in 1793. The three-story Flemish bond Georgian house's front facade consists of five bays with a gabled porch over the main entrance and supported by round columns. The gambrel roof and third story addition were added around 1816 by Joseph Huntington. In 1958, a modern one-story rear wing was added to the back of the house. The interior of the house is a center hall plan with 10-foot (3.0 m) high ceilings and has been renovated, but retains much of its original molding, paneling and wrought iron hardware. It was listed on the National Register of Historic Places in 1970 and added to the Norwichtown Historic District in 1973.

The U. J. Cleveland House is a historic house located at 551 Charles Street in Mobile, Alabama. It is locally significant as an intact Gulf Coast Cottage with an unusual interior plan.

The Davenport House, also known as Sans-Souci, is an 1859 residence in New Rochelle, New York, designed by architect Alexander Jackson Davis in the Gothic Revival style. The "architecturally significant cottage and its compatible architect-designed additions represent a rare assemblage of mid-19th through early 20th century American residential design". The house was listed on the National Register of Historic Places in 1980.
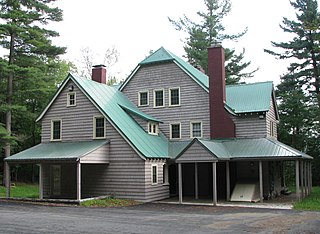
Larom-Welles Cottage is a historic cure cottage located at Saranac Lake in the town of North Elba, Essex and Franklin County, New York. It was built about 1905 and is a three-story wood-frame structure in the Shingle Style on a stone foundation and surmounted by a metal jerkin head gable roof. It has a two-story wing with a shed roof dormer. It has a two bay verandah and entrance porch with a second story sleeping porch. Also on the second floor is a cure porch. It was originally built for the priest of St. Lukes Episcopal Church, later the home of Dr. Edward Welles, a pioneer in thoracic surgery, who practiced at the Adirondack Cottage Sanitarium. The house has been converted to six units.

Hillside, also known as the Charles Schuler House, is a mansion overlooking the Mississippi River on the east side of Davenport, Iowa, United States. It has been individually listed on the National Register of Historic Places since 1982, and on the Davenport Register of Historic Properties since 1992. In 1984 it was included as a contributing property in the Prospect Park Historic District.
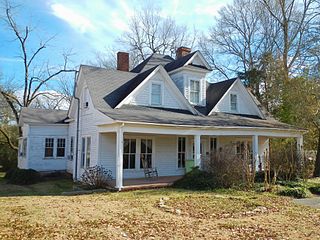
The John Morgan House is a historic house in Heflin, Alabama. The house was built circa 1880 by John Francis and Louise Perryman Morgan, on land given to John for his service in the Mexican–American War. After Heflin was incorporated in 1892, Morgan was elected its first mayor.

J. C. M. Merrillat House, also known as Hunter House, is a historic house located at Staunton, Virginia. It was built in 1851, and is a two-story, five bay, Gothic Revival style frame cottage with a two-story wing. It has board-and-batten siding and a gable roof interrupted by a large central gable with a finial. The front facade features a one-story porch supported by large brackets. It was built by Dr. J. C. M. Merrillat, a prominent early administrator at the nearby Virginia School for the Deaf and Blind.

The Urquhart House is a historic residence in Huntsville, Alabama. The property was acquired by Allen Urquhart in 1813, and the house was built soon after. The dogtrot house was built in several phases, with the eastern "pen" being the original section. It was originally built as a one-room log house with a 7-foot (2.1-meter) ceiling. The house was extensively modified around 1835; the ceiling was raised to 9 feet, 2 inches, and many Federal-period details were added, including beaded chair rails and baseboards, an elaborate mantle, and lath and plastered walls. The second floor and western pen may have been added at this time; most of the original details were removed from the western pen in the early 20th century, making it difficult to date its construction. When it was completed, the house's dogtrot form was established, including loft rooms over both pens and the breezeway. An addition was made in the 1860s or 1870s to the rear of the western pen which features a Greek Revival mantle. In circa 1915–1930, a kitchen was added to the rear of this room, and an enclosed porch was built in the ell along the rear of the house. A front porch was added in the middle of the 20th century.
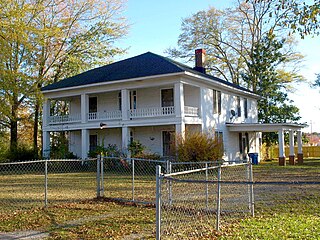
The Thomas A. Snellgrove Homestead is a group of three historic residences and their outbuildings in Boaz, Alabama. The houses are the last remnants of the plantation settled by Billy Sparks in 1878. Sparks was one of the first white settlers in what is now Boaz. In 1886 the community was granted a post office and assumed its current name. Thomas A. Snellgrove married one of Sparks' granddaughters in 1895, and purchased the remnants of the plantation in 1898, one year after the town was incorporated.

J.W. Patterson House is a historic home and office located at Fairmount, Grant County, Indiana. The house was built between 1887 and 1890, and is a two-story, brick dwelling with Queen Anne and Stick Style design elements. It has a slate covered hipped roof with gables and wraparound front porch. Also on the property is a one-story detached cottage that served as a doctor's office. It was the home and office of prominent local physician Dr. J.W. Patterson.
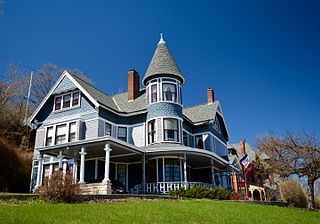
The Charles T. Hancock House, also known as the Hancock-Gross House, is a historic building located in Dubuque, Iowa, United States. Hancock owned a large wholesale grocery firm. He hired local architect Frank D. Hyde to design this three-story frame Queen Anne. Completed in 1890, the house is situated on the brow of a 64-foot (20 m) bluff. It has views of the city below, as well as the hills of Wisconsin and Illinois across the Mississippi River. While restrained when compared with other houses in this style, it does feature an irregular plan, a wraparound porch, multiple roof lines, narrow bargeboards in the gables, and a corner tower with a conical roof. The house was individually listed on the National Register of Historic Places in 1986, and it was included as a contributing property in the West Eleventh Street Historic District in 2004.























