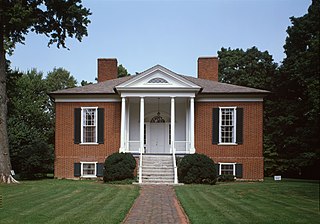
Farmington, an 18-acre (7.3 ha) historic site in Louisville, Kentucky, was once the center of a hemp plantation owned by John and Lucy Speed. The 14-room, Federal-style brick plantation house was possibly based on a design by Thomas Jefferson and has several Jeffersonian architectural features.

The Noble–Seymour–Crippen House is a mansion located at 5624 North Newark Avenue in Chicago's Norwood Park community area. Its southern wing, built in 1833, is widely considered the oldest existing building in Chicago.
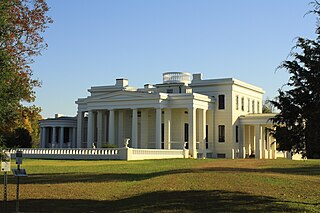
Gaineswood is a plantation house in Demopolis, Alabama, United States. It is the grandest plantation house ever built in Marengo County and is one of the most significant remaining examples of Greek Revival architecture in Alabama.
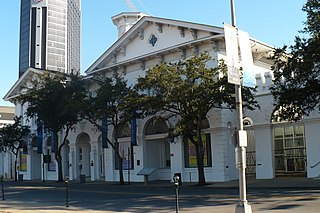
Old City Hall, also known as the Southern Market, is a historic complex of adjoining buildings in Mobile, Alabama, that currently houses the History Museum of Mobile. The complex was built from 1855 to 1857 to serve as a city hall and as a marketplace. It was declared a National Historic Landmark in 1973, as a rare well-preserved example of a 19th-century multifunction civic and commercial building.

The White House of the Confederacy was the executive residence of President Jefferson Davis and family while the capital of the Confederate States of America was in Montgomery, Alabama. Completely furnished with original period pieces from the 1850s and 1860s, the 1835 Italianate-style house is open to the public. It has been listed on the National Register of Historic Places since 1974 and the Alabama Register of Landmarks and Heritage since 2012.

The Gustave Braune House is a historic house at 236 Prairie Street in Eutaw, Alabama.
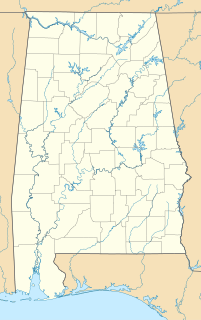
The Ernest Baxter Fite House is a historic residence in Hamilton, Alabama. Designed by Weatherly Carter, who had designed what later became the Alabama Governor's Mansion, the house was built in 1927–1928 for Ernest Baxter Fite, then a member of the Alabama House of Representatives and a former state senator. Ernest's son, Rankin Fite, served two terms as Speaker of the state House.

The John Ash House, also known as Rowan House, Coker House and Rickles House, is a historic residence near Ashville, Alabama. John Ash emigrated from York County, South Carolina, first to Georgia, later settling in what is today St. Clair County, Alabama in 1817. Ash became a successful farmer, and served as a judge and member of the first Alabama State Senate. In 1821 Ash was one of five local leaders appointed to oversee the construction of a county courthouse and jail; the county seat was later named Ashville in his honor. Ash built a one-story dogtrot log house around 1820. In the 1830s, the house was extensively modified: three rooms and a second story were added to the house, and the exterior was covered with frame siding. The central dogtrot was filled in, and the main portion now resembled an I-house. A triangular pedimented gable adorns the front of the house, and each side has a brick chimney. A porch was added to the front of the house in the early 1900s. The house was listed on the Alabama Register of Landmarks and Heritage in 1990 and the National Register of Historic Places in 1991.

The W. B. Davis Hosiery Mill is a historic industrial complex in Fort Payne, Alabama. The mill opened in 1884, in the midst of Fort Payne's economic boom, manufacturing building hardware & supplies. The main building, which features Colonial Revival details, is three stories tall, and 12-over-12 sash windows on each floor. An 85-foot (26-meter) chimney has a flared top and corbeled brick course, imitating a doric order column. By 1890, promises of plentiful and high-quality iron ore and other minerals were proven to be exaggerated. Eight of the largest manufacturers in town merged in a failed effort to avoid bankruptcy.

The McCrary House is a historic farm house near Huntsville in Madison County, Alabama. Founded after the initial federal land sale in Madison County in 1809, the farm has been in the McCrary family throughout. It was recognized as an Alabama Century & Heritage Farm in 1979, and reaffirmed on its 200th anniversary in 2009. Additionally, the house was listed on the Alabama Register of Landmarks and Heritage in 1979 and the National Register of Historic Places in 1982.
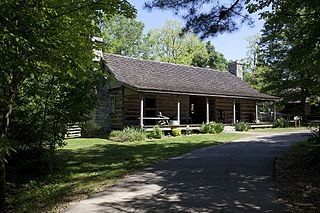
Burritt on the Mountain is an open-air museum in Huntsville, Alabama. The museum grounds on Round Top Mountain, a plateau connected to Monte Sano Mountain, were the estate of local physician William Burritt, who willed his house and land to the city for use as a museum upon his death in 1955. A number of 19th-century rural structures have been added to Burritt's mansion, both in the interest of historical preservation and life re-enactment.

Flint River Place is a historic residence near Huntsville, Alabama. The house was built between 1844 and 1850 by Daniel Friend, a planter who came to Alabama from Kentucky around 1826. The house is Greek Revival in style, with Federal and Georgian Revival elements. It began as an L-shaped house, with an additional ell and one-story shed roofed infill built in 1930. The house is clad in poplar siding and the gable roof was originally slate over wooden shingles, but has been replaced by asphalt shingles. Two gable-end chimneys have simple, Federal-style mantels. The façade is three bays, with a one-story portico supported by four columns, with a balcony above; it replaced a gable-roofed, two-column portico in 1978. The main entrance is flanked by sidelights and topped with a fanlight. Windows on the entire house, except for the southeast bedroom addition, are six-over-nine sashes. The house was listed on the Alabama Register of Landmarks and Heritage in 1981 and National Register of Historic Places in 1982. The house was heavily damaged in a fire in 2012.

The White–Turner–Sanford House is a historic residence in Huntsville, Alabama. It was built in 1827 by James White, a merchant from Virginia, on land purchased from LeRoy Pope. The home has had numerous owners through the years including John H. Lewis, mayor from 1826 to 1828, and state representative George W. Lane. Originally a one-story Federal-style house, a two-story Greek Revival addition was built in 1858. The original part of the house consists of a center-hall main block with an ell. It is built of brick laid in common bond, with a gable roof. A portico supported by four thin columns covers the main entrance, which sports a four-panel transom. Windows on the main block are the original rectangular sashes, except the windows on the façade which were modified with segmental arched tops to match the addition. The original portion contains a hall flanked by a parlor and reception room, with two bedrooms behind the parlor. A porch, kitchen, and bath filling in the ell were added after the Civil War. The addition has a study and dining room on the ground floor and two bedrooms above. The house was listed on the National Register of Historic Places in 1984. It has been converted into a financial planning office.
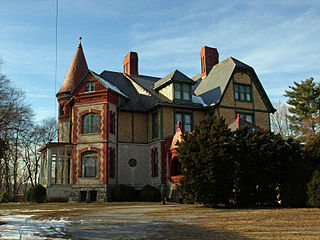
The Kildare–McCormick House is a historic residence in Huntsville, Alabama. The highly ornate, Queen Anne-style mansion was built in 1886–87. Its early owners contributed to the development of Huntsville, both through industrial projects and philanthropic efforts. The house was listed on the National Register of Historic Places in 1982.

The Steger–Nance House is a historic residence in Maysville, Alabama. It was built in 1854 by physician Francis Epps Harris Steger. Later owners included another physician, Issac William Howard, and local cotton gin owner and farmer Harry F. Nance. The house is built in a Federal style of brick laid in common bond. The house originally had a central hall flanked by a drawing room and parlor, with a dining room behind the parlor in an ell. A kitchen, bathroom, center hall, sitting room, and patio were added to the rear of the house in 1950. The house has three chimneys in each of the gable ends. Windows on the façade are nine-over-nine sashes flanked by narrow three-over-three sashes. A shed roofed porch stretches across the front, supported by six pairs of square columns on brick pillars. A narrow balcony, accessed from the upstairs hall, is centered above the front door. The house was listed on the Alabama Register of Landmarks and Heritage in 1981 and the National Register of Historic Places in 1982.

The Phelps–Jones House is a historic residence in Huntsville, Alabama. One of the oldest buildings in Alabama, it was built in 1818, shortly after the initial federal land sale in Madison County in 1809. Despite having many owners, the original character of the house has remained. The two-story house is built of brick laid in Flemish bond, and has Federal and Georgian details. The original block has a bedroom and parlor separated by a central hall, with a dining room in an ell to the northeast. Staircases in the hall and dining room led to three bedrooms on the second floor. In 1956, a porch in the crook of the ell was enclosed, adding a bathroom and small bedroom. Another porch off the rear of the dining room was enclosed and converted into a kitchen. Interior woodwork, including six mantels, is in provincial Federal style. The façade is five bays wide, with twelve-over-twelve sash windows on the ground floor and twelve-over-eight on the second. A narrow hipped roof porch covers the double front door; originally a wider porch covered a single door flanked by narrow sidelights and topped with a transom. The house was listed on the Alabama Register of Landmarks and Heritage in 1979 and the National Register of Historic Places in 1982.

Greenlawn is a historic residence between Meridianville and Huntsville, Alabama. The house was built in 1849–50 by William Otey, replacing a log house built by his father in the early 1810s. Following William and his wife's deaths, the house was taken over by one of their granddaughters in 1907. Around 1925, the original Italianate portico was replaced with the current Greek Revival entrance, and a northern wing was added. The house fell vacant in 1963 and was later restored, now sitting at the entrance to a subdivision of the same name.

The Blackburn House is a historic residence near Athens, Alabama. The house was built around 1873. It is a one-and-a-half-story Saltbox-style house with an Italianate portico. The portico has four chamfered edge columns supporting a hipped roof. The portico is flanked by two-over-two sash windows on each floor; the same windows are used on the sides on the first floor and for the front rooms on the second floor. Small casement windows are found above the portico and in the attic areas on the rear sides of the house. The house has a center-hall plan with four rooms on the ground floor and two on the upper floor. Since restoration in the early 1980s, the house has served as an antique store. The house was listed on the Alabama Register of Landmarks and Heritage in 1983 and the National Register of Historic Places in 1984.

The James Martin House is a historic residence in Florence, Alabama. Martin was a leading Florence industrialist of the Antebellum era, who owned a cotton spinning mill along Cypress Creek. He had come to Florence from Jefferson County, Kentucky, and established his mill in 1839. A fire destroyed the complex in 1844, but was rebuilt and reopened in 1850. The mill was destroyed during the Civil War, but not rebuilt before Martin's death in 1869. Martin's sons operated the mill until 1873, and owned the house until 1879. It was purchased in 1886 by John Bounds, and remained in his family until 1974.

The Ernest Edward Greene House is a historic residence in Cullman, Alabama. The house was built in 1913 by Ernest Edward Greene, the superintendent of Southern Cotton Oil Company. After Greene's death in 1922, the house was passed on to several more owners, including John George Luyben, Sr., who lived in the house for 34 years.






















