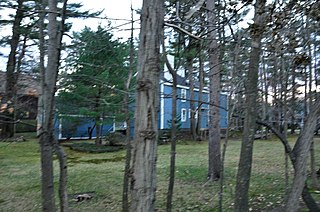
The Batchelder House is a historic house at 607 Pearl Street in Reading, Massachusetts. Built about 1783, it is a good local example of Federal period architecture. It is also significant for its association with the locally prominent Batchelder family, and as an early shoemaking site. The house was listed on the National Register of Historic Places in 1984.

The Nathaniel Batchelder House is a historic house at 71 Franklin Street in Reading, Massachusetts. Built sometime between 1753 and 1765, it is a prominent local example of Georgian architecture. It is also significant for its association with several members of the locally prominent Batchelder family. It was listed on the National Register of Historic Places in 1984.

The Front Street Historic District in Exeter, New Hampshire, encompasses a portion of the town's historic center. The district extends from Swasey Pavilion, at the junction of Front and Water streets, southwesterly along Front Street to Gale Park, about five blocks. Front Street is one of Exeter's oldest roads, and is lined with a series of 18th and 19th-century civic, religious, and residential structures, many of which are well preserved. The district was listed on the National Register of Historic Places (NRHP) in 1973.
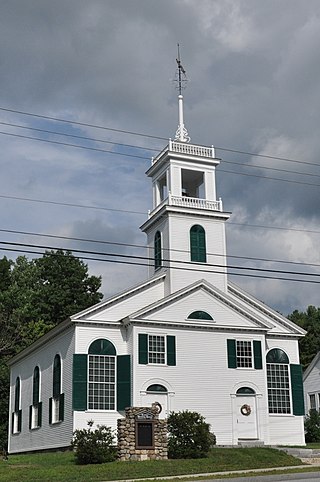
The Center Meetinghouse is a historic meetinghouse on NH 103 in Newbury, New Hampshire. The Federal-style church building was built c. 1832, a relatively late date for the style. It replaced a 1797 meetinghouse that had been located about a mile away. It is further believed to be distinctive in New Hampshire as the only Federal period church in which the pulpit is located at the rear of the auditorium. Originally built to be used by multiple religious denominations, it is now operated by a local nonprofit organization as a community center. It was listed on the National Register of Historic Places in 1979.

The Bourne Mansion is a historic house at 8 Bourne Street in Kennebunk, Maine, United States. Built in 1812, it is a fine local example of Federal architecture. It was owned for many years by members of the locally prominent Bourne family. It was added to the National Register of Historic Places on January 24, 1980.

The Samuel Wyatt House is a historic house at 7 Church Street in Dover, New Hampshire. Built in 1835, it is one of the city's best-preserved examples of Greek Revival architecture, and was home to a prominent businessman and educator. The house was listed on the National Register of Historic Places in 1982.

The Abbot House, also known as the Abbot-Spalding House, is a historic house museum at One Abbot Square in Nashua, New Hampshire. Built in 1804, it is one of the area's most prominent examples of Federal period architecture, albeit with substantial early 20th-century Colonial Revival alterations. The house was listed on the National Register of Historic Places in 1980, and the New Hampshire State Register of Historic Places in 2002. It is now owned by the Nashua Historical Society, which operates it as a museum; it is open by appointment.

The Dr. Daniel Adams House is a historic house at 324 Main Street in Keene, New Hampshire. Built about 1795, it is a good example of transitional Federal-Greek Revival architecture, with a well documented history of alterations by its first owner. The house was listed on the National Register of Historic Places in 1989.
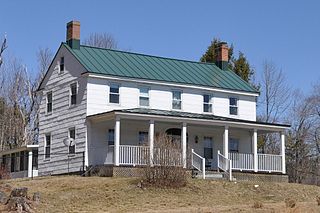
The Capt. Samuel Allison House is a historic house on New Hampshire Route 101, overlooking Howe Reservoir, in Dublin, New Hampshire. Built about 1825 by a locally prominent mill owner, it is a good local example of Federal style residential architecture. The house was listed on the National Register of Historic Places in 1983.

The Colony House is a historic house at 104 West Street in Keene, New Hampshire. Built in 1819 and enlarged about 1900, it is a good example of Federal period architecture, and is notable for its association with Horatio Colony, a prominent local businessman and the city's first mayor. The house, now operated as a bed and breakfast inn, was listed on the National Register of Historic Places in 2005.

The Noah Cooke House is a historic house on Daniels Hill Road in Keene, New Hampshire. Built in 1791, this saltbox colonial is one of Keene's oldest surviving buildings, and a good example of Georgian residential architecture. The house was originally located on Main Street, but was moved to its present rural setting in 1973. It was listed on the National Register of Historic Places in 1973, and the New Hampshire State Register of Historic Places in 2002.

The Hewitt House is a historic house on United States Route 4 in Enfield, New Hampshire. Built in 1871, it is a particularly fine example of late Italianate architecture, built for the manager of local woolen mills. The house was listed on the National Register of Historic Places in 1985, and included in the Enfield Village Historic District in 2010.

The Jeremiah Hutchins Tavern is a historic former tavern on United States Route 302 in northwestern Bath, New Hampshire. Built by 1799 by one of the town's early settlers, the building is one of the town's finest surviving examples of transitional Georgian-Federal architecture. The building was listed on the National Register of Historic Places in 1984.

The Whipple House is a historic house museum at 4 Pleasant Street in Ashland, New Hampshire. Built about 1837, it is a well-preserved example of a mid-19th century Cape-style house, that is relatively architecturally undistinguished. It is significant for its association with George Hoyt Whipple (1878–1976), a Nobel Prize-winning doctor and pathologist who was born here. Whipple gave the house to the town in 1970, and it is now operated by the Ashland Historical Society as a museum, open during the warmer months. The house was listed on the National Register of Historic Places in 1978.

The Maj. John Gilman House is a historic house at 25 Cass Street in Exeter, New Hampshire, United States. Built in 1738, it is a well-preserved example of a Georgian gambrel-roof house, further notable for its association with the locally prominent Gilman family. It was listed on the National Register of Historic Places in 1988.
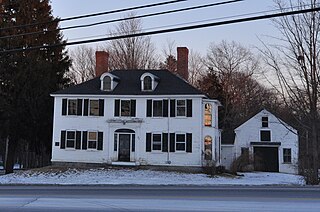
The Bartlett-Cushman House is a historic house at 82 Portsmouth Road in Stratham, New Hampshire. Built about 1810, it is one of the town's best examples of Federal-style architecture. It was listed on the National Register of Historic Places in 2014.

Wallingford Hall is a historic house at 21 York Street in Kennebunk, Maine. Built in 1805–06, it is an unusually grand expression of Federal architecture in the town, built by the regionally architect and builder Thomas Eaton, and one of the oldest surviving examples in the state of a connected farmstead. In the late 19th and early 20th century it was also home to William Barry, an architectural historian who wrote extensively on the architecture of southern Maine, and was an early promoter of the Colonial Revival in the area. The house was listed on the National Register of Historic Places in 2004.
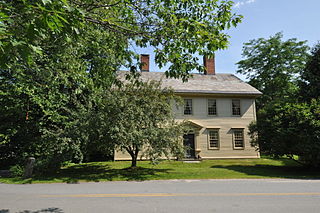
The Joseph Fessenden House is a historic house at 58 Bridge Street in Royalton, Vermont. Built about 1802, it is a high quality local example of transitional Georgian-Federal architecture. It was listed on the National Register of Historic Places in 2002.

The John Wilder House is a historic house on Lawrence Hill Road in the village center of Weston, Vermont. Built in 1827 for a prominent local politician, it is a distinctive example of transitional Federal-Greek Revival architecture in brick. Some of its interior walls are adorned with stencilwork attributed to Moses Eaton. The house was listed on the National Register of Historic Places in 1983.
The Meeting House Farm is a historic farm property at 128 Union Village Road in Norwich, Vermont. Encompassing more than 90 acres (36 ha) of woodlands and pasture, the farm has more than 200 years of architectural history, including a late 18th-century farmhouse and an early 19th-century barn. The property was listed on the National Register of Historic Places in 2020.






















