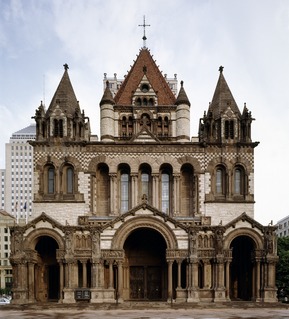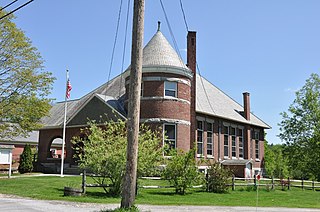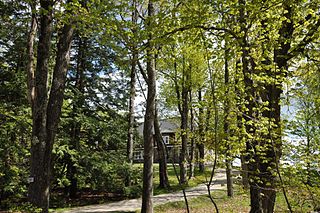
The Fort Wayne Old City Hall Building in downtown Fort Wayne, Indiana operates as a museum known as The History Center, and has served as headquarters for the Allen County–Fort Wayne Historical Society since 1980. The Richardsonian Romanesque style sandstone building was designed by the architectural firm Wing & Mahurin and built in 1893. It served as a functioning city hall for the city until 1971 when local officials moved to the City-County Building.

Richardsonian Romanesque is a style of Romanesque Revival architecture named after the architect Henry Hobson Richardson (1838–1886). The revival style incorporates 11th and 12th century southern French, Spanish, and Italian Romanesque characteristics. Richardson first used elements of the style in his Richardson Olmsted Complex in Buffalo, New York, designed in 1870. Multiple architects followed in this style in the late 1800s; Richardsonian Romanesque later influenced modern styles of architecture as well.

Allston Congregational Church is a historic Congregational church building at 31-41 Quint Avenue in the Allston neighborhood Boston, Massachusetts. Built in 1890–91 to a design by Allston native Eugene Clark, it is a prominent local example of Richardsonian Romanesque architecture. The property includes a Shingle style parsonage built about the same time. The buildings were listed on the National Register of Historic Places in 1997. The building presently houses a mosque and the Palestinian Cultural Center for Peace.

Wellesley Town Hall is located at 525 Washington Street in Wellesley, Massachusetts. Occupying a prominent location in Hunnewell Park near the town's central business district, this Romanesque stone building was designed by Shaw & Hunnewell and built between 1881 and 1886. Its construction was funded by, and it was built on land donated by, H. H. Hunnewell. The east end of the building, which was finished first, was opened as the public library in 1883, whose initial collection was also funded by Hunnewell. The building is a striking example of the then-fashionable Richardsonian Romanesque, although it also exhibits French Chateau features seen by the architects during travels in Europe.

Palmer Memorial Hall is a historic hall at 1029 Central Street in Palmer, Massachusetts. The Romanesque building was designed by New York City architect R. H. Robertson and constructed in 1890 as a memorial to the town's Civil War dead; it was also used as a meeting space by the local Grand Army of the Republic veterans society. The ground floor served as the town's public library until 1977. It has since served as Palmer's Senior Center. The building was listed on the National Register of Historic Places in 1999.

The H. H. Richardson Historic District of North Easton is a National Historic Landmark District in the village of North Easton in Easton, Massachusetts. It consists of five buildings designed by noted 19th-century architect Henry Hobson Richardson, and The Rockery, a war memorial designed by Frederick Law Olmsted. It was declared a National Historic Landmark in 1987.

The Mabel Tainter Center for the Arts, originally named the Mabel Tainter Memorial Building and also known as the Mabel Tainter Theater, is a historic landmark in Menomonie, Wisconsin, and is registered on the U.S. National Register of Historic Places.

The Laconia Passenger Station is a historic railroad station at 9-23 Veterans Square in downtown Laconia, New Hampshire. It was built in 1892 for the Boston and Maine (B&M) Railroad and is a prominent regional example of Richardsonian Romanesque style architecture. It was added to the National Register of Historic Places in 1982. The building now houses a variety of commercial businesses.

Brown Memorial Library is the public library of Clinton, Maine. It is located in an architecturally distinguished 1899-1900 Richardsonian Romanesque building at 53 Railroad Street in the town center. It was donated to the town by William W. Brown, in honor of his parents. The building was designed by architect John Calvin Stevens and added to the National Register of Historic Places in 1975.

The Hall Memorial Library is the public library of Tilton and Northfield, New Hampshire. It is located at 18 Park Street in Northfield, in an 1887 Richardsonian Romanesque building. The building, one of the most architecturally distinguished in the region, was listed on the National Register of Historic Places in 1978.

Pillsbury Memorial Hall, located at 93 Main Street, is the town hall of Sutton, New Hampshire. It was built in 1891, funded by a gift from New Hampshire native John Sargent Pillsbury, founder of the Pillsbury Company and a leading Minnesota politician. It is the only Romanesque style town hall building in Merrimack County. The building was listed on the National Register of Historic Places in 1993.

The Mason House is a historic house on Snow Hill Road in Dublin, New Hampshire. Built in 1888, it is a fine example of Shingle style architecture, with elements of the Richardsonian Romanesque inspired by architect Alexander Wadsworth Longfellow's mentor H. H. Richardson. The house was listed on the National Register of Historic Places in 1983.

Brewster Memorial Hall is the town hall of Wolfeboro, New Hampshire. It is located at the junction of South Main Street and Union Street in the town center. Its construction in 1880-90 was the result of a bequest from Wolfeboro native John W. Brewster, with terms stipulating that the building should resemble Sargent Hall in Merrimac, Massachusetts. It was listed on the National Register of Historic Places in 1983.

The Wood House is a historic house at the southeast corner of New Hampshire Routes 101 and 137 in Dublin, New Hampshire. Built in 1890, it is a locally distinctive example of Shingle style architecture with Romanesque features. The house was listed on the National Register of Historic Places in 1983.

The Hills House is a historic house museum at 211 Derry Road in Hudson, New Hampshire. Built in 1890 as a summer country house by a local philanthropist, it is an excellent local example of Shingle style architecture. The house is now used by the local historical society as a museum and meeting space. It was listed on the National Register of Historic Places in 1983.

The Acworth Silsby Library is the public library of Acworth, New Hampshire, located in the town center at 5 Lynn Hill Road. Built in 1891 and funded by Acworth native Ithiel Homer Silsby, the building is a distinctive local example of Romanesque architecture. The building was listed on the National Register of Historic Places in 1983.

The Charlestown Main Street Historic District encompasses the historic heart of Charlestown, New Hampshire. It is located along Main Street, roughly between Lower Landing Road and Bridge Street, and encapsulates more than two hundred years of the town's history. The district was listed on the National Register of Historic Places in 1987.

The Gale Memorial Library is the public library of Laconia, New Hampshire. It is located at 695 Main Street in a Richardsonian Romanesque building, whose 1901–03 construction was funded by a bequest from Napoleon Bonaparte Gale, a local banker. The building was designed by Boston architect Charles Brigham, and is listed on the National Register of Historic Places.

The Norfolk Historic District encompasses the historic civic and commercial center of Norfolk, Connecticut. Centered around a triangular green at the junction of United States Route 44 and Connecticut Route 272, it is a well-preserved late 19th to early 20th-century town center, with a number of architecturally distinctive buildings and structures. It was listed on the National Register of Historic Places in 1979.

The Watertown Center Historic District encompasses the historic village center of Watertown, Connecticut. It exhibits architectural and historic changes from the early 1700s into the 20th century. It is roughly bounded by Main, Warren, North, Woodbury, Woodruff, and Academy Hill Roads, and was listed on the National Register of Historic Places in 2001.























