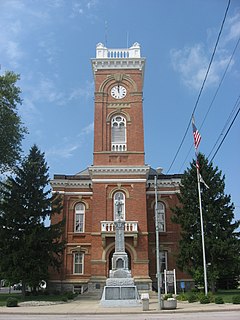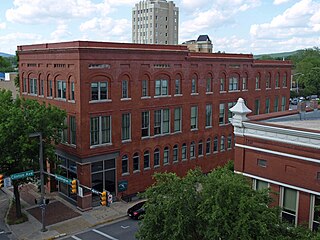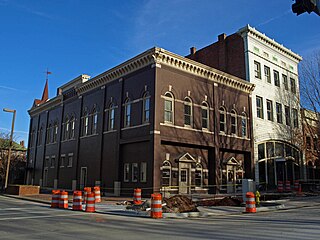
The California State Capitol is the seat of the Government of California, located in Sacramento, the state capital of California. The building houses the chambers of the California State Legislature, made up of the Assembly and the Senate, along with the office of the governor of California. The Neoclassical structure, designed by Reuben S. Clark, was completed between 1861 and 1874. Located at the west end of Capitol Park and the east end of the Capitol Mall, the building was added to the National Register of Historic Places in 1973. The California State Capitol Museum is housed on the grounds of the capitol.

Heritage Hall is the oldest building on the campus of Valparaiso University in the U.S. state of Indiana. Built in 1875 by John Flint, it was used as a residence hall for men. In 1878, a fire destroyed the third floor. The building was later purchased by Richard Abraham Heritage, remodeled into a two-story school of music, and renamed Heritage Hall. At different times throughout its history, Heritage Hall underwent renovations. It was used as a dormitory, a barracks, a machinery classroom, and finally a library when Valparaiso University was bought by the Lutheran University Association in 1925. In 1959, the new Moellering Library had been completed and the building was converted to classrooms and offices. Heritage Hall was placed on the National Register of Historic Places in 1976.

The Bryan Building, which has also been known as the Shepherd Building and as the DeSoto Hotel, is a historic site in Fort Lauderdale, Florida. It is located at 220-230 Brickell Avenue. In 1997 it was added to the U.S. National Register of Historic Places.

Episcopal Church of the Nativity is a church in Huntsville, Alabama. It was built in the Gothic Revival style in 1859. It is noted as one of the most pristine examples of Ecclesiological Gothic architecture in the South. It is also one of the least-altered structures by architect Frank Wills and one of only thirteen surviving houses of worship designed by him in the United States. It was declared a National Historic Landmark in 1990.

The Fulton County Courthouse, built in 1870, is a historic courthouse building located in Wauseon, Ohio. On May 7, 1973, it was added to the National Register.

The Globe Tobacco Building is a manufacturing building located at 407 East Fort Street in Downtown Detroit, Michigan. It is the oldest tobacco manufactory extant in Detroit, and is listed by the National Register of Historic Places.

The Corbin Building is a historic office building at the northeast corner of John Street and Broadway in the Financial District of Manhattan in New York City. It was built in 1888–1889 as a speculative development and was designed by Francis H. Kimball in the Romanesque Revival style with French Gothic detailing. The building was named for Austin Corbin, a president of the Long Island Rail Road who also founded several banks.

The Michigan Bell and Western Electric Warehouse is a former commercial warehouse building located at 882 Oakman Boulevard in Detroit, Michigan. It was listed on the National Register of Historic Places in 2009. It is now known as the NSO Bell Building.

The Clark Memorial Hall, also known as the Adrian I.O.O.F. Hall, is a commercial building located at 120–124 South Winter Street (M-52) in the Downtown Adrian Commercial Historic District in Adrian, Michigan. It was designated as a Michigan Historic Site and individually listed on the National Register of Historic Places on January 14, 1985.

The Henry Berg Building is a historic building located in downtown Davenport, Iowa, United States. It has been individually listed on the National Register of Historic Places since 1983. In 2020 it was included as a contributing property in the Davenport Downtown Commercial Historic District.

The Agricultural and Technical College of North Carolina Historic District is 10.1-acre (41,000 m2) historic district along the western boundary of the campus of North Carolina Agricultural and Technical State University in Greensboro, North Carolina. The area includes five historical Colonial Revival, Classical Revival style buildings. Some significant structures are among those located within the Historic District include the James B. Dudley Memorial Building and Harrison Auditorium. The district has been listed on the National Register of Historic Places since October 20, 1988.

Butlers' Store is a group of three historic commercial buildings in New Hope, Alabama. The Butler family began their dry goods and hardware business in the 1850s, and in 1909 built 2 two-story buildings on New Hope's main street. The central building was used for a general merchandise, dry goods, and hardware store and office space. It features a five-bay façade with cast iron columns separating large glass panes atop wood panel bulkheads on the storefront level. Large transom windows over the main windows cast light into the room with 18-foot (5.5-meter) ceilings and a mezzanine in the rear. The northern building was used for a bank until the Great Depression, after which it was connected to the central building and used as a grocery store. It is shorter than the central building, due to a lower ceiling on the ground floor. Both of the older buildings have brick corbelling and slightly arched second-floor windows. The one-story southern building was constructed in 1939 and housed a furniture store. Three bays in width, its ground floor appearance is similar to the northern building, but its roofline is more plain.

James H. Wilson Hall is a historic building on the campus of Alabama A&M University in Huntsville, Alabama. Construction began in 1911, and was completed in 1912.State Black Archives The funds were a gift from the Robert R. McCormick family. It served as the university's home economics building until 1968, when it was partly taken over by the art department until 1970. It was vacant until 1990, when the building was restored and taken over by the State Black Archives Research Center and Museum, which was established in 1987.State Black Archives </ref>

The Yarbrough Hotel is a historic building in Huntsville, Alabama. The four-story structure was built of brick and reinforced concrete in 1922–25. The top three floors contain 75 rooms, while the ground floor features the hotel lobby and storefronts; as it did not have a ballroom or party rooms, it catered to businessmen. It faced competition from the Twickenham Hotel one block away, and the Russel Erskine Hotel. Yarbrough operated as a residential hotel until the late 1950s, and was renovated in the 1980s.

The Dunnavant's Building is a historic commercial building in Huntsville, Alabama. It was built in 1905 by dry goods company Terry Brothers & Rogers. P. S. Dunnavant took control of the company in 1925, and the store remained in its downtown location until 1975. The third floor and roof were damaged in a fire in 1940. The ground floor on the Washington Street façade is framed by large brick piers with polished marble bases. Large display windows flank a recessed entry with a central column flush with the façade. All other windows are one-over-one sashes. A row of small, evenly spaced arched windows line the ground floor along the Clinton Avenue side. On the second floor façade there are two groups of four windows, each group sharing a stone sill. Third floor windows are smaller, and joined by brick arches. Windows along the Clinton Avenue side are similarly treated. The building is topped with a simple, denticulated cornice, with the roofline stepping down towards the rear of the building. The building was listed on the National Register of Historic Places in 1980.

The Struve–Hay Building is a historic commercial building in Huntsville, Alabama. Built in 1900, it represents a transition between Victorian architecture style and the less ornamented Commercial Brick style. The building was originally two stories with a three-story tower on the corner, but the second story of the Jefferson Street façade was removed in 1955. Previously consisting of two storefronts, the Jefferson Street side was later combined into one, with a recessed central entrance flanked by pilasters and two large single-pane fixed windows on either side. This portion of the building is also painted white with green accents, rather than the red with unpainted stone accents of the remainder of the building, providing additional visual separation. The corner and first bay of either side are adorned with stone pilasters with capitals supporting a stone course that wraps around the building. The tower has a single one-over-one sash window on each face of the second floor, with a pair of small arched windows on the third. It is topped with a pyramidal roof and ball finial. Along Holmes Avenue, the first floor has no windows, while the second floor has a pair of one-over-one windows per bay. The building is topped with a bracketed pressed metal cornice. The roof on the end of the building on the Holmes side steps down to a separate unit, featuring a Romanesque Revival arched entryway below a bay window. The building was listed on the National Register of Historic Places in 1980.

The Schiffman Building is a historic commercial building in Huntsville, Alabama. The main structure of the building was built in 1845. Originally, it was a three-bay brick building divided by large, flat pilasters. The southern bay, at the corner of East Side Square and Eustis Avenue, was remodeled in the Richardsonian Romanesque style in 1895. The other two bays were demolished in the 1970s. Future Speaker of the U.S. House William B. Bankhead used the building as an office while he was Huntsville's city attorney from 1898–1902; his daughter, actress Tallulah Bankhead, was born in the second floor apartment. Issac Schiffman, a businessman and banker, purchased the building in 1905 and it has remained in the family since.

The Milligan Block is a historic commercial building in Huntsville, Alabama. It was built in 1900 and represents the transition from vertically-oriented Italianate style to more restrained, horizontally-oriented commercial styles of the early 20th century. It retains Italianate details such as an applied metal cornice and arched windows, but eschews other applied decoration in favor of using structural elements to provide ornamentation.

The Terry Hutchens Building is a historic office and apartment building in Huntsville, Alabama. The seven story structure was originally constructed in 1925 for the Tennessee Valley Bank, with office space rented to other tenants. In 2002, the upper floors were renovated into condominiums. The structure is of steel reinforced concrete faced with brick, giving a Gothic Revival appearance. The ground floor façade has large display windows separated by brick piers, and has a central, arched entry covered in masonry. The Jefferson Street façade was originally treated the same way, but was modified with a flat wall of thin brick above two storefront entrances. A decorative band with rowlock course brick and terra cotta panels separate the ground floor from the rest of the building. Above, the piers divide each bay containing a pair of one-over-one sash windows; on the seventh floor, a green terra cotta frog sits on the sill, between the windows. Each bay of the cornice is divided by terra cotta decorated with Gothic shapes and medallions on panels of brick. The building was listed on the National Register of Historic Places in 1980.

The Braastad–Gossard Building, also known as the Gossard Building or Pioneer Square, is a commercial building located at 308 Cleveland Avenue in Ishpeming, Michigan. It was listed on the National Register of Historic Places in 2015.

























