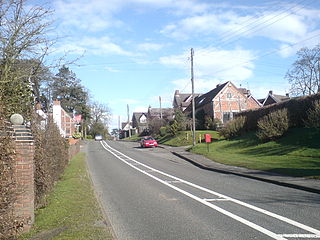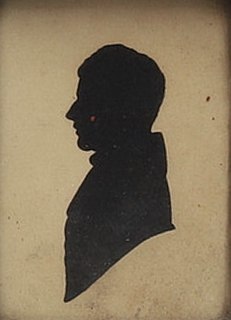
Peckforton Castle is a Victorian country house built in the style of a medieval castle. It stands in woodland at the north end of Peckforton Hills one mile (2 km) northwest of the village of Peckforton, Cheshire, England. It is recorded in the National Heritage List for England as a designated Grade I listed building. The house was built in the middle of the 19th century as a family home for John Tollemache, a wealthy Cheshire landowner, estate manager, and Member of Parliament. It was designed by Anthony Salvin in the Gothic style. During the Second World War it was used as a hostel for physically handicapped children.

William Butterfield was a Gothic Revival architect and associated with the Oxford Movement. He is noted for his use of polychromy.

Augustus Welby Northmore Pugin was an English architect, designer, artist and critic who is principally remembered for his pioneering role in the Gothic Revival style of architecture. His work culminated in designing the interior of the Palace of Westminster in Westminster, London, England, and its iconic clock tower, later renamed the Elizabeth Tower, which houses the bell known as Big Ben. Pugin designed many churches in England, and some in Ireland and Australia. He was the son of Auguste Pugin, and the father of Edward Welby Pugin and Peter Paul Pugin, who continued his architectural firm as Pugin & Pugin. He also created Alton Castle in Alton, Staffordshire.

Knightshayes Court is a Victorian country house near Tiverton, Devon, England, designed by William Burges for the Heathcoat-Amory family. Nikolaus Pevsner describes it as "an eloquent expression of High Victorian ideals in a country house of moderate size." The house is Grade I listed. The gardens are Grade II* listed in the National Register of Historic Parks and Gardens.
Samuel Sanders Teulon was a 19th-century English Gothic Revival architect, noted for his use of polychrome brickwork and the complex planning of his buildings.

Temple Grafton is a village and civil parish in the Stratford district of Warwickshire, England, situated about 4 miles (6.4 km) east of Alcester and 14 miles (23 km) west of the county town of Warwick. The place name is misleading, the Knights Templar never having any association with the place but owing to a naming error made in the time of Henry VIII the mistake has been perpetuated. During the reign of Richard I the estate in fact belonged to the Knights Hospitaller. During the reign of Edward III in 1347 the village was recorded as Grafton Superior while neighbouring Ardens Grafton was named Inferior

Brailes is a civil parish about 3 miles (5 km) east of Shipston-on-Stour in Warwickshire, England. It includes the two villages of Lower and Upper Brailes but is often referred to as one village as the two adjoin each other. The parish includes the village of Winderton about 1.5 miles (2.4 km) northeast of Brailes, and the deserted medieval village of Chelmscote about 3.5 miles (5.6 km) north of Brailes.

Wroxall Abbey is a substantial Victorian mansion house situated at Wroxall, Warwickshire which was converted for use as a hotel, spa, wedding venue and conference centre. It is a Grade II listed building.

Claverdon is a village and civil parish in the Stratford district of Warwickshire, England, about 5 miles (8.0 km) west of the county town of Warwick.

Ettington is a village and civil parish about 5.5 miles (9 km) south-east of Stratford-upon-Avon in Warwickshire, England. The 2011 Census recorded the parish's population as 1,171.

Cherington is a village and civil parish beside the River Stour about 3 miles (5 km) southeast of Shipston-on-Stour. Cherington is contiguous with the village of Stourton.

Brownsover Hall is a 19th-century mansion house in the old village of Brownsover, Rugby, Warwickshire which has been converted for use as a hotel. It is a Grade II* listed building.

John Prichard was a Welsh architect in the neo-Gothic style. As diocesan architect of Llandaff, he was involved in the building or restoration of many churches in south Wales.

Evelyn Philip Shirley, was a British politician, antiquary and genealogist.

Pillerton Hersey is a village and civil parish about 5.5 miles (9 km) north of Shipston-on-Stour in Warwickshire, England. The village is on a stream that flows northwest to join the River Dene. The 2011 Census recorded the parish's population as 170.

Milton Court, at the far west of the town of Dorking, is a 17th-century country house in Surrey. The Court was expanded and substantially rebuilt by the Victorian architect William Burges and is a Grade II* Listed Building including the attached forecourt walls, balustrading, terrace, piers, urns and stone-carved ball finial.

The following is a list of reportedly haunted locations in the United Kingdom.

Wotton House is a hotel, wedding venue, conference center and former country house in Wotton near Dorking, Surrey, England. Originally the centre of the Wotton Estate and the seat of the Evelyn family, it was the birthplace in 1620 of diarist and landscape gardener John Evelyn, who built the first Italian garden in England there.

Ashorne Hill House, Ashorne, Warwickshire, England is a late Victorian country house built for Arthur and Ethel Tree by the architect Edward Goldie between 1895 and 1897. Arthur Tree, son of the American lawyer and diplomat, Lambert Tree, and his wife, the Marshall Field's heiress, had moved to England in the later 19th century and established themselves as country gentry. They purchased the Ashorne estate in 1892 and Goldie was commissioned to build a new house in the Arts & Crafts style. The house, now a management training college, is a Grade II listed building.



















