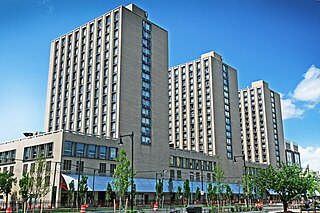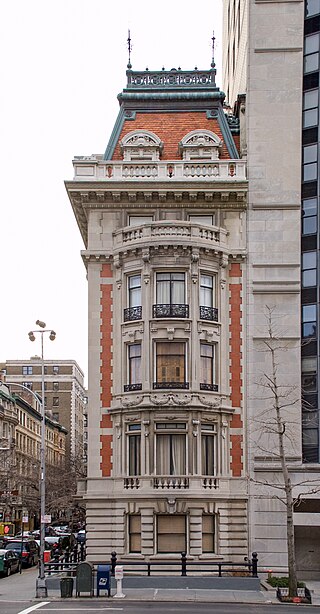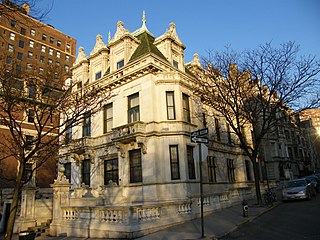
An apartment, flat, or unit is a self-contained housing unit that occupies part of a building, generally on a single story. There are many names for these overall buildings. The housing tenure of apartments also varies considerably, from large-scale public housing, to owner occupancy within what is legally a condominium or leasehold, to tenants renting from a private landlord.

McMansion is a pejorative term for a large, "mass-produced" house in a suburban community that is marketed to the upper middle class in developed countries.

A studio apartment, or studio condo also known as a studio flat (UK), self-contained apartment (Nigeria), efficiency apartment, bed-sitter (Kenya), or bachelor apartment, is a small dwelling in which the normal functions of a number of rooms – often the living room, bedroom, and kitchen – are combined into a single room.

A single-family detached home, also called a single-detached dwelling,single-family residence (SFR) or separate house is a free-standing residential building. It is defined in opposition to a multi-family residential dwelling.

The Park–McCullough Historic Governor's Mansion is one of the best-preserved Victorian mansions in New England. It is a thirty-five room mansion, set on 200 acres of grounds, and located off Vermont Route 67A in North Bennington, Vermont.

The Governor's Mansion is the official home of the governor of the U.S. state of Georgia. The mansion is located at 391 West Paces Ferry Road NW, in the Tuxedo Park neighborhood of the affluent Buckhead district of Atlanta.

The Margaret Esherick House in Philadelphia is one of the most studied of the nine built houses designed by American architect Louis Kahn. Commissioned by Chestnut Hill bookstore owner Margaret Esherick, the house was completed in 1961. In 2023, the house was listed on the National Register of Historic Places by the United States Department of the Interior.

Housing in Japan includes modern and traditional styles. Two patterns of residences are predominant in contemporary Japan: the single-family detached house and the multiple-unit building, either owned by an individual or corporation and rented as apartments to tenants, or owned by occupants. Additional kinds of housing, especially for unmarried people, include boarding houses, dormitories, and barracks.

The American Foursquare is an American house vernacular under the Arts and Crafts style popular from the mid-1890s to the late 1930s. A reaction to the ornate and mass-produced elements of the Victorian and other Revival styles popular throughout the last half of the 19th century, the American Foursquare was plain, often incorporating handcrafted "honest" woodwork. This architectural vernacular incorporates elements of the Prairie School and the Craftsman styles. It is also sometimes called Transitional Period.

The Boston University housing system is the 2nd-largest of any private university in the United States, with 76% of the undergraduate population living on campus. On-campus housing at BU is an unusually diverse melange, ranging from individual 19th-century brownstone town houses and apartment buildings acquired by the school to large-scale high-rises built in the 60s and 2000s.

Multifamily residential, also known as multidwelling unit (MDU), is a classification of housing where multiple separate housing units for residential inhabitants are contained within one building or several buildings within one complex. Units can be next to each other, or stacked on top of each other. Common forms include apartment building and condominium, where typically the units are owned individually rather than leased from a single building owner. Many intentional communities incorporate multifamily residences, such as in cohousing projects.

The Suntop Homes, also known under the early name of The Ardmore Experiment, were quadruple residences located in Ardmore, Pennsylvania, and based largely upon the 1935 conceptual Broadacre City model of the minimum houses. The design was commissioned by Otto Tod Mallery of the Tod Company in 1938 in an attempt to set a new standard for the entry-level housing market in the United States and to increase single-family dwelling density in the suburbs. In cooperation with Frank Lloyd Wright, the Tod Company secured a patent for the unique design, intending to sell development rights for Suntops across the country.

Tepebağ is a neighbourhood (mahalle) in the municipality and district of Seyhan, Adana Province, Turkey. Its population is 903 (2022). It is a historical neighborhood in the old town of Adana. It is situated on a hill overlooking the Seyhan River on the west, steps away from the Taşköprü, and reflects the traditional housing architecture of the city. Tumulus at Tepebağ is the area of the first settlements in Adana.

The Benjamin N. Duke House, also the Duke–Semans Mansion and the Benjamin N. and Sarah Duke House, is a mansion at 1009 Fifth Avenue, at the southeast corner with 82nd Street, on the Upper East Side of Manhattan in New York City. It was built between 1899 and 1901 and was designed by the firm of Welch, Smith & Provot. The house, along with three other mansions on the same block, was built speculatively by developers William W. Hall and Thomas M. Hall. The Benjamin N. Duke House is one of a few remaining private mansions along Fifth Avenue. It is a New York City designated landmark and is listed on the National Register of Historic Places.

The Rucker Mansion, also known as the Rucker House is a private residence located in Everett, Washington, United States, and is registered with the National Register of Historic Places (NRHP). According to the registry, the home was originally commissioned for $40,000 by the Rucker family as a wedding gift for Ruby Brown, who married Bethel Rucker in December 1904. The construction of the Rucker Mansion was completed approximately in July 1905. That same year, local newspaper, the Everett Herald, described the mansion as, “without a doubt, one of the finest residences ever constructed in the Northwest.”

The Schinasi House is a 12,000-square-foot (1,100 m2), 35-room marble mansion located at 351 Riverside Drive on the Upper West Side of Manhattan in New York City. It was built in 1907 for Sephardic Jewish tobacco baron Morris Schinasi. Completed in 1909 at the northeast corner of West 107th Street and Riverside Drive, the three-story, 12,000 square foot mansion was designed in neo-French-Renaissance style by William Tuthill.

A microapartment, also known as a microflat, micro-condo, or micro-unit is a one-room, self-contained living space, usually purpose built, designed to accommodate a sitting space, sleeping space, bathroom and kitchenette with 14–32 square metres.

Atatürk Museum Mansion is a historic house museum in Ankara, Turkey. It was the residence of President Mustafa Kemal Atatürk between 1921 and 1932, during the early years of the Republic. The museum is situated on Çankaya St. within the Çankaya Campus. It is situated right beside the Çankaya Mansion.

Villa Mariënhof is a historic mansion with a garden located along the Bredaseweg in the Dutch city Tilburg. It was built between 1916 and 1918 as the residence of the family of a factory owner, and it was designed by Johan Wilhelm Hanrath. In 1986, it was inherited by Staatsbosbeheer, who first used Villa Mariënhof as an office and later rented it. The house itself, its teahouse, and the garden are rijksmonumenten.
The Ota Residence is a house located in the Rainier Beach neighborhood of Seattle. Commissioned by Kenneth and Kimi Ota in 1955 and designed by architect Benjamin F. McAdoo, the two-story residence is built in a blend of mid-century modern and traditional Japanese architecture. It features five bedrooms, two bathrooms, and second-story deck overlooking a forested terrace. Built on a steeply sloping hill, the main entrance and carport are located on the southern side of the top floor. The upper story also features shoji sliding doors in addition to a two-sided fireplace and a tokonoma alcove which divide the dining and living rooms. The house was declared "House of the Month' by Margery Philips in a May 1956 Seattle Times column. It remained in the possession of the Ota family until 2004, when it was sold to architect Hiroshi Asano.




















