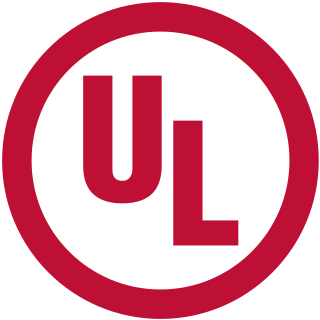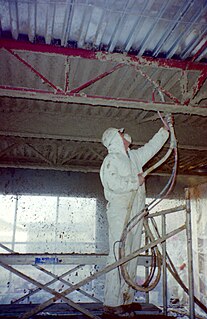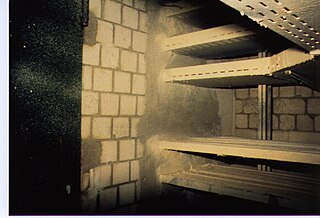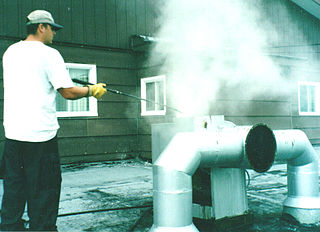
A firewall is a fire-resistant barrier used to prevent the spread of fire. Firewalls are built between or through buildings, structures, or electrical substation transformers, or within an aircraft or vehicle.

UL, LLC is a global safety certification company headquartered in Northbrook, Illinois. It maintains offices in 46 countries. Established in 1894 as the Underwriters' Electrical Bureau, it was known throughout the 20th century as Underwriters Laboratories and participated in the safety analysis of many of that century's new technologies.

The noise reduction coefficient is a single number value ranging from 0.0 to 1.0 that describes the average sound absorption performance of a material. An NRC of 0.0 indicates the object does not attenuate mid-frequency sounds, but rather reflects sound energy. This is more conceptual than physically achievable: even very thick concrete walls will attenuate sound and may have an NRC of 0.05. Conversely, an NRC of 1.0 indicates that the material provides an acoustic surface area that is equivalent to its physical, two-dimensional surface area. This rating is common of thicker, porous sound absorptive materials such as 2"-thick fabric-wrapped fiberglass panel. Materials can achieve NRC values greater than 1.00. This is a shortcoming of the test procedure and a limitation of how acousticians define a square unit of absorption, and not a characteristic of the material itself.

A fire door is a door with a fire-resistance rating used as part of a passive fire protection system to reduce the spread of fire and smoke between separate compartments of a structure and to enable safe egress from a building or structure or ship. In North American building codes, it, along with fire dampers, is often referred to as a closure, which can be derated compared against the fire separation that contains it, provided that this barrier is not a firewall or an occupancy separation. In Europe national standards for fire doors have been harmonised with the introduction of the new standard EN 16034, which refers to fire doors as fire-resisting door sets. Starting September 2016, a common CE marking procedure was available abolishing trade barriers within the European Union for these types of products. In the UK, it is Part B of the Building Regulations that sets out the minimum requirements for the fire protection that must be implemented in all dwellings this includes the use of fire doors. All fire doors must be installed with the appropriate fire resistant fittings, such as the frame and door hardware, for it to fully comply with any fire regulations.

A dropped ceiling is a secondary ceiling, hung below the main (structural) ceiling. It may also be referred to as a drop ceiling, T-bar ceiling, false ceiling, suspended ceiling, grid ceiling, drop in ceiling, drop out ceiling, or ceiling tiles and is a staple of modern construction and architecture in both residential and commercial applications.

UL 94, the Standard for Safety of Flammability of Plastic Materials for Parts in Devices and Appliances testing, is a plastics flammability standard released by Underwriters Laboratories of the United States. The standard determines the material’s tendency to either extinguish or spread the flame once the specimen has been ignited. UL-94 is now harmonized with IEC 60695-11-10 and 60695-11-20 and ISO 9772 and 9773.

Fireproofing is rendering something resistant to fire, or incombustible; or material for use in making anything fire-proof. It is a passive fire protection measure. "Fireproof" or "fireproofing" can be used as a noun, verb or adjective; it may be hyphenated ("fire-proof").
An intumescent is a substance that swells as a result of heat exposure, thus leading to an increase in volume and decrease in density. Intumescents are typically used in passive fire protection and require listing, approval, and compliance in their installed configurations in order to comply with the national building codes and laws.

Passive fire protection (PFP) is components or systems of a building or structure that slows or impedes the spread the effects of fire or smoke without system activation, and usually without movement. Examples of passive systems include floor-ceilings and roofs, fire doors, windows, and wall assemblies, fire-resistant coatings, and other fire and smoke control assemblies. Passive fire protection systems can include active components such as fire dampers.

An asphalt shingle is a type of wall or roof shingle that uses asphalt for waterproofing. It is one of the most widely used roofing covers in North America because it has a relatively inexpensive up-front cost and is fairly simple to install.

QuietRock is a brand of constrained-layer damped gypsum panels manufactured in Newark, California, by PABCO Gypsum. QuietRock was developed in 2003 by Kevin Surace and Brandon D. Tinianov, the first sound-reducing gypsum wallboard panel for use in the building construction industry. QuietRock panels are engineered to increase sound transmission loss (STL) performance and, consequently, the Sound Transmission Class (STC) rating for building partitions using sound and vibration theory.

Fire-retardant fabrics are textiles that are more resistant to fire than others through chemical treatment of Flame-retardant or manufactured fireproof fibers.

A fire test is a means of determining whether fire protection products meet minimum performance criteria as set out in a building code or other applicable legislation. Successful tests in laboratories holding national accreditation for testing and certification result in the issuance of a certification listing. The listing is public domain, whereas the test report itself is proprietary information belonging to the test sponsor.

Building insulation materials are the building materials which form the thermal envelope of a building or otherwise reduce heat transfer.
A combustible material is something that can burn in air. A combustible material is flammable if it ignites easily at ambient temperatures. In other words, a combustible material ignites with some effort and a flammable material catches fire immediately on exposure to flame.

A grease duct is a duct that is specifically designed to vent grease-laden flammable vapors from commercial cooking equipment such as stoves, deep fryers, and woks to the outside of a building or mobile food preparation trailer. Grease ducts are regulated both in terms of their construction and maintenance, forming part of the building's passive fire protection system. The cleaning schedule is typically dictated by fire code or related safety regulations, and evidence of compliance must be kept on file by the owner.
Smoke-developed index is a measure of the concentration of smoke a material emits as it burns. Like the Flame Spread Index, it is based on an arbitrary scale in which asbestos-cement board has a value of 0, and red oak wood has 100. The SDI is measured using a horizontal test specimen, according to the Steiner tunnel test protocol.

Fire dampers are passive fire protection products used in heating, ventilation, and air conditioning (HVAC) ducts to prevent the spread of fire inside the ductwork through fire-resistance rated walls and floors. Fire/smoke dampers are similar to fire dampers in fire resistance rating, and also prevent the spread of smoke inside the ducts. When a rise in temperature occurs, the fire damper closes, usually activated by a thermal element which melts at temperatures higher than ambient but low enough to indicate the presence of a fire, allowing springs to close the damper blades. Fire dampers can also close following receipt of an electrical signal from a fire alarm system utilising detectors remote from the damper, indicating the sensing of heat or smoke in the building occupied spaces or in the HVAC duct system.
The Steiner tunnel test is a widely used method of testing building interior wall and ceiling finishes for their ability to support and propagate fire, and for their tendency to emit smoke. The test was developed in 1944 by Al Steiner of Underwriters Laboratories, and has been incorporated as a reference into North American standards for materials testing as tests ASTM E84, NFPA 255, UL 723 and ULC S102. These standards are in widespread use for the regulation and selection of materials for interior building construction throughout North America.
EN 16034 refers to a set of European standards which specify the technical performance characteristics for fire resisting and/or smoke control products, or better known in common language as fire/smoke doors or fire/smoke proof doors. Compliance with this standard requires to fulfill the requirements of the Construction Product Regulation for construction products, which are placed on the EU market with the intention to become permanent parts of a construction.