
Green-Wood Cemetery is a 478-acre (193 ha) cemetery in the western portion of Brooklyn, New York City. The cemetery is located between South Slope/Greenwood Heights, Park Slope, Windsor Terrace, Borough Park, Kensington, and Sunset Park, and lies several blocks southwest of Prospect Park. Its boundaries include, among other streets, 20th Street to the northeast, Fifth Avenue to the northwest, 36th and 37th Streets to the southwest, Fort Hamilton Parkway to the south, and McDonald Avenue to the east.
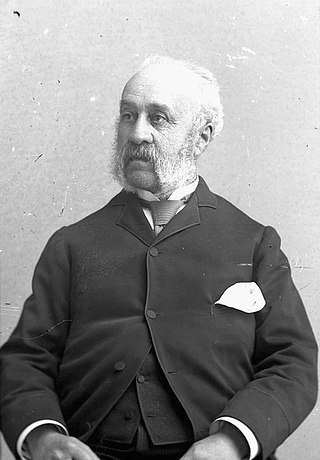
Thomas Fuller was an English-born Canadian architect. From 1881 to 1896, he was Chief Dominion Architect for the Government of Canada, during which time he played a role in the design and construction of every major federal building.

Crown Hill Cemetery is a historic rural cemetery located at 700 West 38th Street in Indianapolis, Marion County, Indiana. The privately owned cemetery was established in 1863 at Strawberry Hill, whose summit was renamed "The Crown", a high point overlooking Indianapolis. It is approximately 2.8 miles (4.5 km) northwest of the city's center. Crown Hill was dedicated on June 1, 1864, and encompasses 555 acres (225 ha), making it the third largest non-governmental cemetery in the United States. Its grounds are based on the landscape designs of Pittsburgh landscape architect and cemetery superintendent John Chislett Sr and Prussian horticulturalist Adolph Strauch. In 1866, the U.S. government authorized a U.S. National Cemetery for Indianapolis. The 1.4-acre (0.57 ha) Crown Hill National Cemetery is located in Sections 9 and 10.

Arnos Vale Cemetery, in Arnos Vale, Bristol, England, was established in 1837. Its first burial was in 1839. The cemetery followed a joint-stock model, funded by shareholders. It was laid out as an Arcadian landscape with buildings by Charles Underwood. Most of its area is listed, Grade II*, on the Register of Historic Parks and Gardens of special historic interest in England.
The Alabama Register of Landmarks and Heritage, commonly referred to as the Alabama Register, is an official listing of buildings, sites, structures, objects, and districts deemed worthy of preservation in the U.S. state of Alabama. These properties, which may be of national, state, and local significance, are designated by the Alabama Historical Commission. The designation is honorary and carries no direct restrictions or incentives. The register includes properties such as cemeteries, churches, moved properties, reconstructed properties, and properties at least 40 years old which may not normally qualify for listing in the National Register of Historic Places. There are approximately 1,683 properties and districts listed on the Alabama Register. Of these, approximately 240 are also listed on the National Register of Historic Places and 6 are designated as National Historic Landmarks.
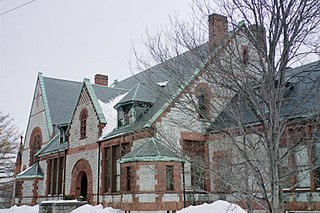
The Willard Memorial Chapel and the adjoining Welch Memorial Hall are historic conjoined buildings located at 17 Nelson Street in Auburn, Cayuga County, New York. Built 1892–1894 for the Auburn Theological Seminary, the buildings contain an ecclesiastical installation of stained glass and interior decoration by Louis Comfort Tiffany that is still in its original setting. They were declared a National Historic Landmark in 2005.
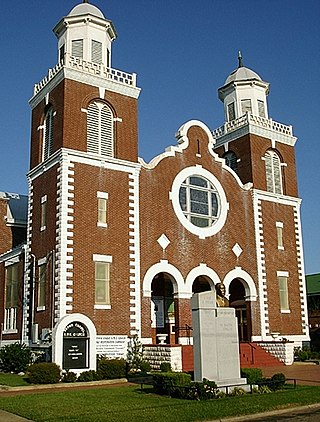
Brown Chapel A.M.E. Church is a church at 410 Martin Luther King Jr. Boulevard in Selma, Alabama, United States. This church was a starting point for the Selma to Montgomery marches in 1965 and, as the meeting place and offices of the Southern Christian Leadership Conference (SCLC) during the Selma Movement, played a major role in the events that led to the adoption of the Voting Rights Act of 1965. The nation's reaction to Selma's "Bloody Sunday" march is widely credited with making the passage of the Voting Rights Act politically viable in the United States Congress.

Episcopal Church of the Nativity is a church in Huntsville, Alabama. It was built in the Gothic Revival style in 1859. It is noted as one of the most pristine examples of Ecclesiological Gothic architecture in the South. It is also one of the least-altered structures by architect Frank Wills and one of only thirteen surviving houses of worship designed by him in the United States. It was declared a National Historic Landmark in 1990.
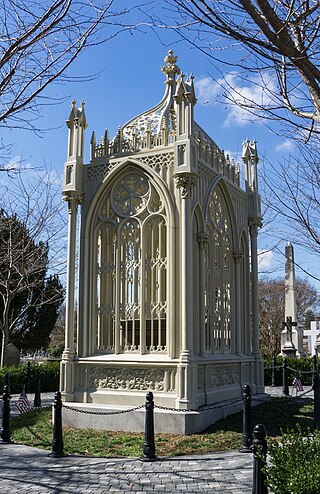
The James Monroe Tomb is the burial place of U.S. President James Monroe in Hollywood Cemetery, Richmond, Virginia, United States. The principal feature of the tomb is an architecturally unusual cast iron cage, designed by Albert Lybrock and installed in 1859 after Monroe's body was moved from Marble Cemetery in New York City. The tomb was declared a National Historic Landmark in 1971 for its unique architecture. To Richmonders it is colloquially known as The Birdcage.
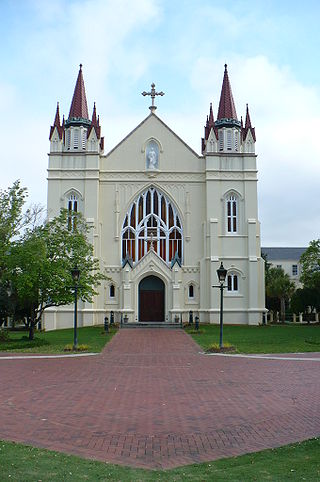
The Spring Hill College Quadrangle is a grouping of historic structures on the campus of Spring Hill College in Mobile, Alabama, United States. The original main building was constructed in 1831 in the Greek Revival style, but burned in 1869. It was replaced within the year by a new main building on the same site in a Neo-Renaissance style. St. Joseph's Chapel was built c.1910 in the Gothic Revival style on the northern side of the quadrangle, with the main building on the southern side. The perimeter of the quadrangle is enclosed by an open arched arcade, topped by crenellation. The grouping was placed on the National Register of Historic Places on August 17, 1973.

The Oak Hill Cemetery Chapel, also known as the Renwick Chapel or James Renwick Chapel, is a historic building in the Georgetown neighborhood of Washington, D.C., United States. Designed by James Renwick Jr. in 1850, Oak Hill Cemetery Chapel is the architect's only known example of Gothic Revival church architecture in Washington, D.C. It is located on the highest ridge in Oak Hill Cemetery, near the intersection of 29th and R Streets NW. The chapel is one of two structures in Oak Hill Cemetery listed on the National Register of Historic Places, the other being the Van Ness Mausoleum. The chapel, mausoleum, and cemetery are contributing properties to the Georgetown Historic District, a National Historic Landmark.

The Howard Mortuary Chapel is a historic chapel located at 455 North Avenue on the grounds of Lakeview Cemetery in Burlington, Vermont. Built in 1882, the chapel was designed in the High Victorian Gothic style by Alfred Benjamin Fisher, on cemetery grounds designed by E. C. Ryer in 1871. It was given to the City of Burlington by Hannah Louisa Howard. The chapel was added to the National Register of Historic Places in 1999.

The Metropolitan Baptist Church, located at 151 West 128th Street on the corner of Adam Clayton Powell Jr. Boulevard in the Harlem neighborhood of Manhattan, New York City, was originally built in two sections for the New York Presbyterian Church, which moved to the new building from 167 West 111th Street. The chapel and lecture room were built in 1884-85 and were designed by John Rochester Thomas, while the main sanctuary was constructed in 1889-90 and was designed by Richard R. Davis, perhaps following Thomas's unused design. A planned corner tower was never built.
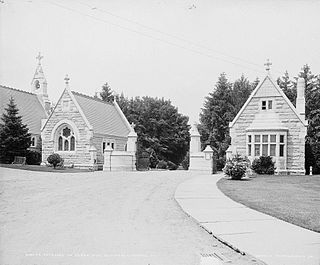
Northam Memorial Chapel and Gallup Memorial Gateway, also known as Cedar Hill Chapel and Gateway, are a historic chapel and gateway in the Cedar Hill Cemetery at 453 Fairfield Avenue in Hartford, Connecticut, USA. Although not part of that cemetery's original rural cemetery design, they are a prominent work of architect George Keller, designed in 1882 and completed in 1889. The Gothic Revival structures were listed on the National Register of Historic Places in 1982.

Gethsemane Lutheran Church is a historic Lutheran church in downtown Austin, Texas. It is designated as a Recorded Texas Historic Landmark and is listed on the National Register of Historic Places along with the neighboring Luther Hall. The building currently houses the offices of the Texas Historical Commission.
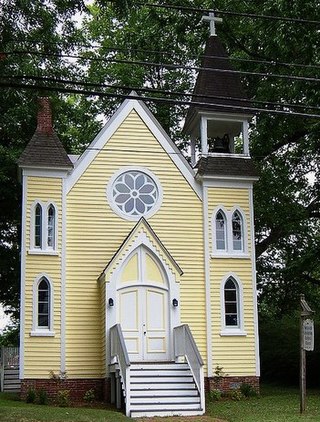
Church of the Immaculate Conception and the Michael Ferrall Family Cemetery is a historic Catholic church and cemetery at 145 S. King Street in Halifax, Halifax County, North Carolina. The church was designed by noted Philadelphia architect Edwin Forrest Durang, and built in 1889. The church is basically a rectangular gable-front Late Gothic Revival style frame building, 20 feet wide and 37 feet deep. It features a pair of asymmetrical projecting corner towers and lancet-arch window openings. Adjacent to the cemetery is the Michael Ferrall Family Cemetery, which contains the Michael Ferrall Family Vault built in 1859. Previously located on the same lot was the historic Eagle Tavern hotel that was moved in the 1970s to its current location at the corner of King Street and St. David Street next to the Halifax Visitor Center. Both the Immaculate Conception Church and the Eagle Tavern were donated to the Catholic Diocese of Raleigh by Nanny Gary, a great granddaughter of Michael Ferrall. The church is one of only two churches still standing that were built by Servant of God Thomas Frederick Price, the first native North Carolinian to become a Catholic priest.

St. Mary's Chapel is a historic Episcopal chapel located at 900 Hillsborough Street in Raleigh, North Carolina, United States. The chapel is on the grounds of St. Mary's School, a college-preparatory boarding and day school founded in the 1840s. The 19th-century building was designed by architect Richard Upjohn in the Gothic Revival style and later expanded. It was added to the National Register of Historic Places (NRHP) in 1970.

The Gadsden Times-News Building is a historic building in Gadsden, Alabama, United States. It was built by the owners of The Gadsden Times-News in 1904. After changing their name to The Gadsden Times in 1924, the paper moved its operation to another building in 1927. It has since housed a variety of commercial businesses. The two-story building is brick and rounded on the street corner. The 4th Street ground-level façade has cast iron pilasters and entablature, with large windows surrounded by smaller panes. The second floor has a series of arched one-over-one sash windows and a cornice with heavy modillions, which is raised on the curve. The building was listed on the Alabama Register of Landmarks and Heritage in 1982 and the National Register of Historic Places in 1983.
Maryborough Cemetery is a cemetery in Walker Street, Maryborough West, Maryborough, Fraser Coast Region, Queensland, Australia. The cemetery and its heritage-listed Mortuary Chapel have importance to the local community as the principal place of public burial in Maryborough for over 120 years.

All Saints' Episcopal Church is a historic Episcopal parish church in Austin, Texas, United States. Built in 1899 on the edge of the University of Texas at Austin campus, the church has long-standing connections with the university's student body and faculty. The chapel was a project of Episcopal Bishop George Herbert Kinsolving, whose crypt is located under the church. It has been designated as a City of Austin Historic Landmark since 1980 and a Recorded Texas Historic Landmark since 2014, and it was listed on the National Register of Historic Places in 2015.






















