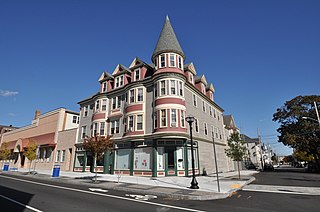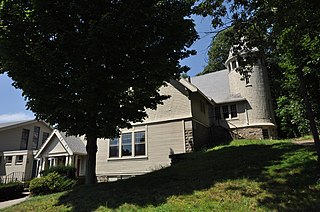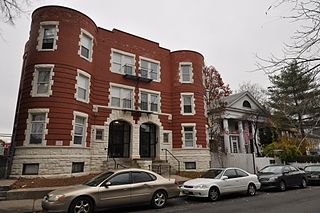
The Isabella Stewart Gardner Museum is an art museum in Boston, Massachusetts, which houses significant examples of European, Asian, and American art. Its collection includes paintings, sculpture, tapestries, and decorative arts. It was founded by Isabella Stewart Gardner, whose will called for her art collection to be permanently exhibited "for the education and enjoyment of the public forever."

A three-decker, triple-decker triplex or stacked triplex, in the United States, is a three-story (triplex) apartment building. These buildings are typically of light-framed, wood construction, where each floor usually consists of a single apartment, and frequently, originally, extended families lived in two, or all three floors. Both stand-alone and semi-detached versions are common.

The Midtown Exchange is a historic structure and mixed-use building located in the Midtown neighborhood of Minneapolis, Minnesota, United States. It is the second-largest building in Minnesota in terms of leasable space, after the Mall of America. It was built in 1928 as a retail and mail-order catalog facility for Sears, which occupied it until 1994. It lay vacant until 2005, when it was transformed into multipurpose commercial space. The building is listed on the National Register of Historic Places as the Sears, Roebuck and Company Mail-Order Warehouse and Retail Store.

The Armory of the First Corps of Cadets is a historic armory at 97–105 Arlington Street and 130 Columbus Avenue in Boston, Massachusetts. Over the years it has been known as Park Plaza Castle, Castle at Park Plaza, and The Tower.

The Nazing Court Apartments are an historic site at 224-236 Seaver Street and 1-8 Nazing Court in the Roxbury neighborhood of Boston, Massachusetts. It consists of two large Colonial Revival apartment blocks designed by Boston architect Sumner Schein and built in 1929. One houses 53 units, the other 98; they stand on a parcel overlooking Franklin Park. They were built to provide housing for Roxbury's burgeoning working-class Jewish community, and are a rare residential work of Schein, who did mostly commercial work.

The Vermont Building is a historic building at 10 Thacher Street in the North End neighborhood of Boston, Massachusetts. The six-story brick and marble building was designed by Arthur Bowdith and Edward Stratton and built in 1904. Its construction was funded by Redfield Proctor, a United States senator from Vermont, and one of the owners of the Vermont Marble Company. It originally housed retail establishments on the ground floor, and commercial, warehousing, and light manufacturing facilities on the upper floors, including facilities of the Vermont Marble Company. It now contains loft apartments.

The Frances H. and Jonathan Drake House is an historic house at 21 Franklin Street in Leominster, Massachusetts, United States. Built in 1848, this typical Greek Revival worker's cottage is notable as a stop on the Underground Railroad during the pre-Civil War years. Frances and Jonathan Drake are documented as having hosted Shadrach Minkins after he was successfully extracted from custody at a Boston court hearing. The house was listed on the National Register of Historic Places in 2008.

The Hotel Waverly is a historic hotel at 1162-1166 Acushnet Avenue in New Bedford, Massachusetts. The 3+1⁄2-story hotel was designed by locally prominent architect Samuel C. Hunt and built in 1901. The Queen Anne structure was originally designed to house four residential units on the upper floors, and retail space on the ground floor. In 1911 it was repurposed into the Hotel Waverly, with the second floor converted to a cabaret space. It was renamed the Hotel Touraine in 1922, operating as such until the mid-1970s.

The Whitman Mills are a historic mill complex on the banks of the Acushnet River north of central New Bedford, Massachusetts. The mill yard is bounded by Riverside Street, Manomnet Street, Coffin Street, and the river. It is just one of a group of mill complexes developed by William Whitman in the area around the turn of the 20th century. This particular grouping, including two large mills, an office, and several outbuildings, was built between 1896 and 1917, with most of those original buildings still standing. The mills operated until 1932, when the Whitman Company went bankrupt. The complex was nearly demolished in the 1950s, but has since been subdivided and occupied by a succession of smaller businesses.

The Bradford Smith Building was a historic building at 1927–1941 Purchase Street in New Bedford, Massachusetts. It was a 3+1⁄2-story wood-frame structure, with a double-gabled roof and a stone-and-brick foundation. It was built in 1887 by Bradford Smith, a retired employee of the Taunton-New Bedford Copper Company, and housed retail space on the first floor and apartments above.

Greenwood Union Church is a historic church at 4 Oak Street in Wakefield, Massachusetts. The church was built in 1884 and added to the National Register of Historic Places in 1989.

The Brightside Apartments is a historic apartment house at 2 King Street in Worcester, Massachusetts. Built in 1888 to a design by Fuller & Delano, it is one of southern Worcester's finest 19th century apartment blocks. The building was listed on the National Register of Historic Places in 1980, even though it had recently experienced some damage due to a minor fire.

The Elias Boardman House is a historic house at 34 Salem Street in Wakefield, Massachusetts. Built in 1790, it is one of the city's most elaborate examples of Federal period architecture. It was built by Elias Boardman, and was dubbed Boardman's Folly for its extravagance. It was listed on the National Register of Historic Places in 1989.

The Baker, also known as Massala, is a historic apartment building located at Indianapolis, Indiana. It was built in 1905, and is a three-story, 10-bay by 12 bay, Classical Revival style brick building with Queen Anne style design elements. It has limestone detailing and features paired two-story bay windows on the upper floors.

The Roslindale Substation is a historic electrical substation building at 4228 Washington Street in the center of the Roslindale village of Boston, Massachusetts. The brick Classical Revival building was constructed in 1911 by the Boston Elevated Railway (BERy), a predecessor to today's MBTA. The monumental building is 80 feet (24 m) long, 50 feet (15 m) wide, and 46 feet (14 m) high. The building was designed by Robert S. Peabody of Peabody and Stearns, and built by Stone & Webster. The building was use by the Boston Elevated and its successors to provide AC to DC conversion for street cars until 1971. It is one of four substations built by the BERy to survive.

The Sherman Apartments Historic District encompasses four historic residential buildings on Washington and Lyndhurst Streets in the Dorchester neighborhood of Boston, Massachusetts. The district consists of three brick six-unit buildings constructed between 1904 and 1906 by Walter U. Sherman. They were built on the site of an 1831 Greek Revival school building, which was moved by Sherman to 18 Lyndhurst Street and converted into a residential duplex. The three brick buildings are three story Classical Revival structures with modest external decoration.

The Massachusetts is a historic apartment building located at Indianapolis, Indiana. It was built in 1905, and is a three-story, yellow brick and limestone building. The first floor has commercial storefronts and the two upper stories have four plain Tuscan order pilasters.

The Davidson Building is a historic building located in Sioux City, Iowa, United States. It was constructed by local businessmen and real estate developers Ben and Dave Davidson. They saw the need for an upscale office building for professionals. They hired prominent local architect William L. Steele to design the Early Commercial-style structure. It was built by the leading contractor in the city, Lytle Construction Company. Completed in 1913, it was Sioux City's first office building. The exterior of the L-shaped, six-story building is composed of terra cotta panels separated by vertical bands of Roman style brick, and capped with an ornate cornice. It is Sullivanesque in its design. Commercial space is located on the first floor, and office space occupies the upper floors. The building was listed on the National Register of Historic Places in 1999. In 2016 plans were unveiled to convert the building and the adjacent Warrior Hotel into a boutique hotel and apartments. The Davidson Building houses The Warrior Apartments, as well as 56 guest rooms for The Warrior Hotel on its second, third and fourth floors.

The Quincy Grammar School is a historic former school building at 88-90 Tyler Street in the Chinatown neighborhood of Boston, Massachusetts. It is a three-story red brick building, designed by Gridley James Fox Bryant. It was built in 1859, a reconstruction to original plans after fire leveled the first structure, built in 1848. Originally four stories in height, the top floor collapsed during the Great New England Hurricane of 1938. The building is historically significant as a major element in the education of Boston's immigrant Chinese community during the early 20th century. It is now owned by the Chinese Consolidated Benevolent Association of Boston, which operates it as a community center.

The Samuel Edelman Apartments are a historic multifamily residential building at 97-103 Street in the Dorchester neighborhood of Boston, Massachusetts. It was built about 1908, during a period of major residential development of the area, and is a good example of Colonial Revival architecture in brick and stone. The building was listed on the National Register of Historic Places in 2013.























