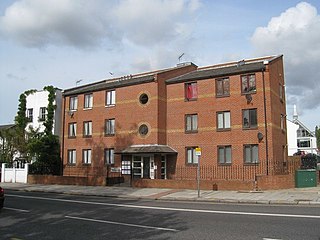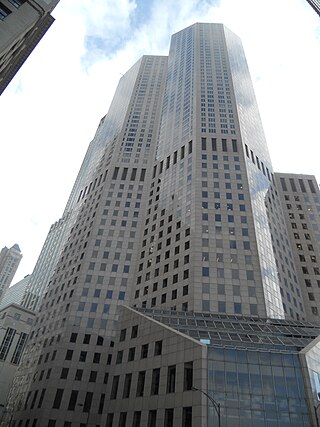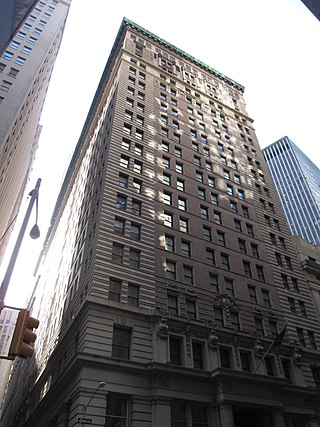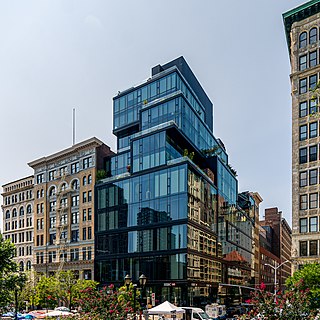
The LeVeque Tower is a 47-story skyscraper in Downtown Columbus, Ohio. At 555 feet 5 inches (169.29 m) it was the tallest building in the city from its completion in 1927 to 1974, and remains the second-tallest today.

The Trump International Hotel and Tower, originally the Gulf and Western Building, is a high-rise building at 15 Columbus Circle and 1 Central Park West on the Upper West Side of Manhattan, New York City. It was originally designed by Thomas E. Stanley as an office building and completed in 1970 as the headquarters of Gulf and Western Industries. In the mid-1990s, a joint venture composed of the General Electric Pension Fund, Galbreath Company, and developer Donald Trump renovated the building into a hotel and residential tower. The renovation was designed by Philip Johnson and Costas Kondylis.

Olympic Tower is a 51-story, 620 ft-tall (190 m) building at 641 and 645 Fifth Avenue, between 51st and 52nd Streets, in the Midtown Manhattan neighborhood of New York City. Designed by Skidmore, Owings & Merrill (SOM), the mixed-use development contains condominium apartments, office space, and retail shops. The tower is named after Olympic Airlines, whose president Aristotle Onassis jointly developed the tower with the Arlen Realty and Development Corporation between 1971 and 1974. It was the first skyscraper to be constructed within a special zoning district to encourage retail and mixed-use development along Fifth Avenue.

Multifamily residential is a classification of housing where multiple separate housing units for residential inhabitants are contained within one building or several buildings within one complex. Units can be next to each other, or stacked on top of each other. A common form is an apartment building. Many intentional communities incorporate multifamily residences, such as in cohousing projects. Sometimes units in a multifamily residential building are condominiums, where typically the units are owned individually rather than leased from a single apartment building owner.

One Magnificent Mile is a mixed-use high-rise tower completed in 1983 at the northern end of Michigan Avenue on the Magnificent Mile in Chicago containing upscale retailers on the ground floor, followed by office space above that and luxury condominium apartments on top. The 57-storey building was designed by Skidmore, Owings & Merrill and at the time of construction was the tenth-tallest building in Chicago.

One Lincoln Street, also known as State Street Financial Center, is a skyscraper in Boston, Massachusetts on the edge of both the Financial District and neighborhood of Chinatown. Completed in 2003, it was built using Boston Redevelopment Authority (BRA) guidelines. Standing at 503 feet tall, One Lincoln Street is the 17th-tallest building in Boston. The skyscraper has a five-level underground garage that provides parking for 900 cars. It contains 1 million square feet of office space.

1 Hanover Square is a commercial building on the southwestern edge of Hanover Square in the Financial District of Lower Manhattan in New York City. It was the site of the United States' first cotton futures exchange, the New York Cotton Exchange.

The Lord & Burnham Building, located at the corner of Main and Astor Streets in Irvington, New York, United States, is a brick building in the Queen Anne architectural style built in the 1880s. In 1999 it was listed on the National Register of Historic Places, and was added as a contributing property to the Irvington Historic District in 2014.

The Empire Building is an office skyscraper at 71 Broadway, on the corner of Rector Street, in the Financial District of Manhattan in New York City. It was designed by Kimball & Thompson in the Classical Revival style and built by Marc Eidlitz & Son from 1897 to 1898. The building consists of 21 stories above a full basement story facing Trinity Place at the back of the building and is 293 feet (89 m) tall.

Laurel Hall is a historic apartment house at 72—74 Patton Street in Springfield, Massachusetts, USA. Built in 1914, it is one of a small number of apartment houses built on the north side of the city's downtown area in the 1910s and 1920s. The building underwent a major rehabilitation and renovation in the 1980s. It was listed on the National Register of Historic Places in 1987.

The Lower Woodward Avenue Historic District, also known as Merchant's Row, is a mixed-use retail, commercial, and residential district in downtown Detroit, Michigan, located between Campus Martius Park and Grand Circus Park Historic District at 1201 through 1449 Woodward Avenue and 1400 through 1456 Woodward Avenue. The district was listed on the National Register of Historic Places in 1999.

The Broad Exchange Building, also known as 25 Broad Street, is a residential building at Exchange Place and Broad Street in the Financial District of Lower Manhattan in New York City. The 20-story building was designed by Clinton & Russell and built between 1900 and 1902. The Alliance Realty Company developed the Broad Exchange Building as a speculative development for office tenants.

The Corbin Building is a historic office building at the northeast corner of John Street and Broadway in the Financial District of Manhattan in New York City. It was built in 1888–1889 as a speculative development and was designed by Francis H. Kimball in the Romanesque Revival style with French Gothic detailing. The building was named for Austin Corbin, a president of the Long Island Rail Road who also founded several banks.

108 Leonard, formerly known as 346 Broadway, the New York Life Insurance Company Building, and the Clock Tower Building, is a residential structure in the Tribeca neighborhood of Manhattan in New York City, United States. Built from 1894 to 1898, the building was constructed for the New York Life Insurance Company. Stephen Decatur Hatch created the original plans while McKim, Mead & White oversaw the building's completion. The building occupies a city block bounded by Broadway to the west, Leonard Street to the north, Lafayette Street to the east, and Catherine Lane to the south. It is a New York City designated landmark and is listed on the National Register of Historic Places.

15 Union Square West is a residential building on East 15th Street overlooking Union Square in Manhattan, New York City. Originally Tiffany & Company’s 19th-century headquarters, it was refurbished and reopened in 2008 as high-end apartments.

The Blue Condominium, also known as the Blue Tower, is located in the Lower East Side neighborhood of New York City at 105 Norfolk Street. Designed by Bernard Tschumi, it is his first residential and first high-rise structure. At 16 stories tall, it opened in 2007 with 32 condominium apartments, a ground floor commercial space occupied by the Thierry Goldberg Gallery, and a third floor roof terrace for residents. Commercial at the ground floor with residential above is a common method of programming space in urban residential projects. The tower is not LEED certified. The faceted pixelated form, a reaction to the zoning and set back requirements, is clad in a blue panel and window curtain wall system, contrasting with the low rise brick buildings that typify the neighborhood.

The Westgate Tower is a mixed-use high-rise building in downtown Austin, Texas. The twenty-six-story 261-foot (80 m) tower block was designed in 1962 and completed in 1966; its name reflects its location across the street from the west gate of the Texas State Capitol. Designed by architect Edward Durell Stone, the tower was added to the National Register of Historic Places in 2010 and designated a Recorded Texas Historic Landmark in 2012.

889 Broadway, also known as the Gorham Manufacturing Company Building, is a Queen Anne style building located at Broadway and East 19th Street in the Flatiron District of Manhattan in New York City, within the Ladies' Mile Historic District. Built in 1883–1884, it was designed by Edward Hale Kendall.

The Sofia is a condominium building at the corner of Columbus Avenue and 61st Street on the Upper West Side of Manhattan in New York City. It was constructed from 1929 to 1930 and was designed by the firm of Jardine, Hill & Murdock in the Art Deco style for Kent Automatic Garages. The Sofia is 27 stories tall; the first nine stories above the ground level are used as offices, while the top 17 stories contain residential condominiums. The building is a New York City designated landmark and on the National Register of Historic Places.

56 Beaver Street is a structure in the Financial District of Manhattan in New York City, United States. Designed by James Brown Lord, the building was completed in 1891 as a location of the Delmonico's restaurant chain. The current building, commissioned by Delmonico's chief executive Charles Crist Delmonico, replaced Delmonico's first building on the site, which had been built in 1837. The building is a New York City designated landmark and a contributing property to the Wall Street Historic District, a National Register of Historic Places district.





















