
The Krause Music Store, a National Historic Landmark building, is a 1922 structure and the final work of architect Louis Sullivan. It is the last of the 126 buildings designed by Sullivan. In coining the phrase "form follows function", Sullivan believed that the function of a building gave rise to its form and that the two should work in concert with each other to be beautiful.

The Van Allen Building, also known as Van Allen and Company Department Store, is a historic commercial building at Fifth Avenue and South Second Street in Clinton, Iowa. The four-story building was designed by Louis Sullivan and commissioned by John Delbert Van Allen. Constructed 1912–1914 as a department store, it now has upper floor apartments with ground floor commercial space. The exterior has brick spandrels and piers over the structural steel skeletal frame. Terra cotta is used for horizontal accent banding and for three slender, vertical applied mullion medallions on the front facade running through three stories, from ornate corbels at the second-floor level to huge outbursts of vivid green terra cotta foliage in the attic. There is a very slight cornice. Black marble facing is used around the glass show windows on the first floor. The walls are made of long thin bricks in a burnt gray color with a tinge of purple. Above the ground floor all the windows are framed by a light gray terra cotta. The tile panels in Dutch blue and white pay tribute to Mr. Van Allen's Dutch heritage of which he was quite proud.. The Van Allen Building was declared a National Historic Landmark in 1976 for its architecture.

The Audrain Building is an architecturally significant commercial building located at 222 Bellevue Avenue in Newport, Rhode Island. It is situated adjacent to the Newport Casino and is a contributing property to the Bellevue Avenue/Casino Historic District.
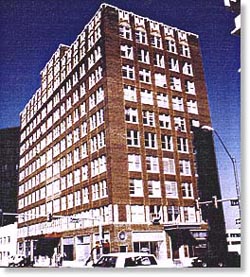
The Dermon Building is a historic building in Memphis, Tennessee, listed on the National Register of Historic Places. It was constructed in 1925 by Dave Dermon at a cost of around $800,000. From the time it was constructed, until 1983, it was the home of Dave Dermon Company, and Dave Dermon Insurance. 'Papa' sold the building in the 1930s, and although it has changed hands many times, it is still known as the Dermon Building today.

The Stuber–Stone Building is located at 4221–4229 Cass Avenue in Detroit, Michigan. It was listed on the National Register of Historic Places in 1996. It is now known as the Stuberstone Lofts.

The Cass Motor Sales is a commercial building located at 5800 Cass Avenue in Detroit, Michigan, USA. It was listed on the National Register of Historic Places in 1986.
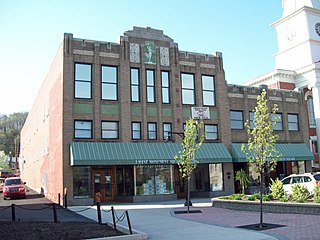
The Montgomery Ward Building is a historic department store building located at Lewistown, Mifflin County, Pennsylvania. The east facade faces the Mifflin County Courthouse on Monument Square. It was built in 1929 in the Art Deco style, and consists of the store building and attached office building. The store is two-stories, with a mezzanine level and measures approximately 40 feet by 150 feet. The office building is two-stories and measures approximately 30 feet by 145 feet. They are both of steel frame construction with brick exterior walls and feature terra cotta ornamentation. It was one of the initial retail outlets constructed by the Montgomery Ward Company.

The Federal Office Building, Seattle, Washington is a historic federal office building located at Seattle in King County, Washington.
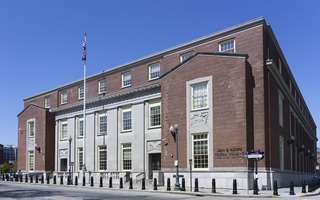
The John O. Pastore Federal Building is a courthouse of the United States District Court for the District of Rhode Island located in Providence, Rhode Island.

The U.S. Forest Service Building is a historic building withing the Ogden Central Bench Historic District in Ogden, Utah, United States, owned by the United States federal government. Located at 507 25th Street, it is listed as a Historic Federal Building, and was constructed during the years 1933–1934. Its primary task was to provide offices for the U.S. Forest Service Intermountain Region, the Experimental Station, and the Supply Depot. The building was listed on the National Register of Historic Places in 2006.

The Detroit Financial District is a United States historic district in downtown Detroit, Michigan. The district was listed on the U.S. National Register of Historic Places on December 14, 2009, and was announced as the featured listing in the National Park Service's weekly list of December 24, 2009.
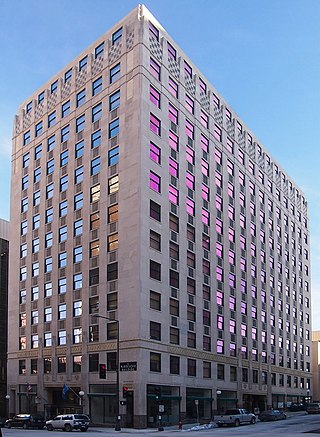
The Minnesota Building is a historic office building in Saint Paul, Minnesota, United States. The structure was placed on the National Register of Historic Places (NRHP) on June 10, 2009. The building was noted for its design, which was a harbinger for the transition from Classical architecture to the Art Deco/Moderne among commercial buildings in downtown Saint Paul; originally designed in a conservative style, the building became more Moderne as it was being built.

Circa 21 Dinner Playhouse, Formerly known as The fort Armstrong theater, is an historic building located in downtown Rock Island, Illinois, United States. It opened in 1920 and it was individually listed on the National Register of Historic Places in 1980. In 2020 it was included as a contributing property in the Downtown Rock Island Historic District. It was commonly referred to as the Fort Theater. The theater was named for Fort Armstrong, a fortification that sat in the middle of the Mississippi River near the present location of the Rock Island Arsenal. Its Waitstaff, The Bootleggers, are 1 of just 2 performing Waitstaffs in the USA
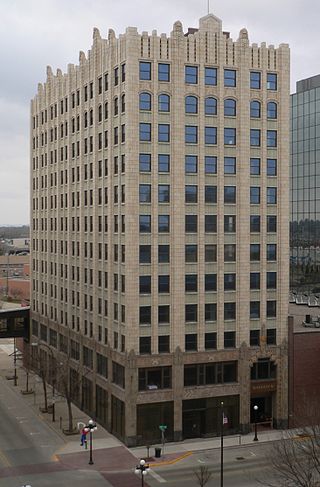
The Badgerow Building is a historic structure located in downtown Sioux City, Iowa, United States. The building is twelve stories tall and rises 169 feet (52 m) above the ground. It was the tallest building in Sioux City for many years. It was listed on the National Register of Historic Places in 1982. The Badgerow Building was voted one of the 50 Most Significant Iowa Buildings of the 20th Century by the Iowa Chapter of the American Institute of Architects. It was one of five buildings that represented the 1930s.

The Buckingham Building is a 27-story skyscraper located at 59-67 E. Van Buren St. in the Loop neighborhood of Chicago, Illinois. The building, which opened in 1930, has historically served as a mixed-use retail and office building. Chicago architects Holabird and Root designed the building in the Art Deco style. It was added to the National Register of Historic Places on August 10, 2000.

The New Center Commercial Historic District is a commercial historic district located on Woodward Avenue between Baltimore Street and Grand Boulevard in Detroit, Michigan. It was listed on the National Register of Historic Places in 2016.

The Overland Waterloo Company Building is a historic building located in Waterloo, Iowa, United States. Built in 1916 by the Corn Belt Auto Company, the four-story, brick structure housed the Northeast Iowa distributorship for Willys-Overland Motors. Designed by Waterloo architect Clinton P. Shockley, it features brick and terra cotta pilasters, terra cotta plaques with swag motif, molding, and a balconet. The first floor housed the sales offices and a service garage. The second floor was occupied by a clubroom/lounge, a display room for used cars, a battery-charging room, a workroom, stockroom, shop and employees' room. The third and fourth floors were used to store automobiles to be delivered to dealers and customers. Corn Belt lost their distributorship by way of a corporate restructuring in 1921, but maintained an Overland dealership here until 1927 when they moved to a different building. The building housed other automobile related business until 1955. In that year KWWL radio and KWWL-TV moved into the main floor and other businesses occupied the other floors. Black Hawk Broadcasting Company, which owned the stations, converted the entire building for use as a broadcast facility in 1965. The building continues to function for that purpose. It was listed on the National Register of Historic Places in 2014.

Ely Walker Lofts is a building located at 1520 Washington Avenue in St. Louis, Missouri.
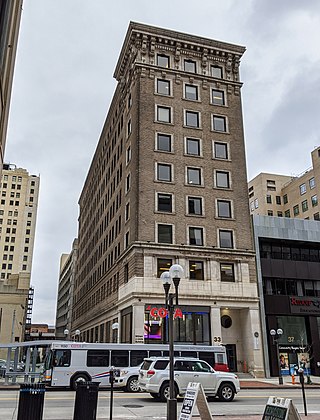
The William J. Lhota Building is a historic office building on High Street in downtown Columbus, Ohio. The building is primarily known as the headquarters of the Central Ohio Transit Authority (COTA), the city's transit system. It is owned by COTA, with some office space leased to other organizations. The building was added to the National Register of Historic Places as part of the High and Gay Streets Historic District in 2014.
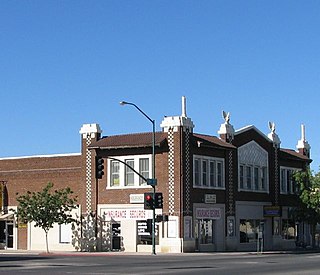
The Douglas Historic District includes the commercial area of Douglas, Arizona, a mining company town established in 1901. The dates of the buildings' construction range from 1901 to 1935. The district is bordered on the south by the buildings on G and H Avenues between 15th and 8th Street, and lie only eight blocks from the United States - Mexico border. The District includes architectural styles ranging from Queen Anne to Bungalow to Period Revival. One of the most interesting features is Church Square, which contains four churches in a single block. In 1930 the square was featured in Ripley's Believe It or Not, as the only block in the world which contained four churches: Grace Methodist, St. Stephen's Episcopal, First Baptist, and First Presbyterian.





















