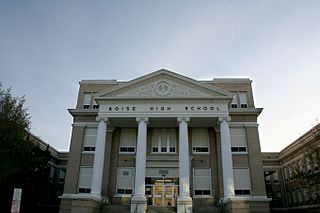
Boise High School is a public secondary school in Boise, Idaho, one of five traditional high schools within the city limits, four of which are in the Boise School District. A three-year comprehensive high school, Boise High is located on the outlying edge of the city's downtown business core. The enrollment for the 2014–15 school year was approximately 1,481.

John Everett Tourtellotte was a prominent western American architect, best known for his projects in Idaho. His work in Boise included the Idaho State Capitol, the Boise City National Bank, the Carnegie Library, and numerous other buildings for schools, universities, churches, and government institutions. From 1922 to 1930, he worked in Portland, Oregon.
Tourtellotte & Hummel was an American architectural firm from Boise, Idaho and Portland, Oregon.

Boise Junior High School, also known as North Junior High School, is an Art Deco, brick school designed by Tourtellotte & Hummel and constructed in Boise, Idaho, USA, in 1937. The school was included as a contributing property in the Fort Street Historic District on November 12, 1982. It was individually listed on the National Register of Historic Places on November 17, 1982.

Bishop Funsten House, also known as Bishop's House, Old Bishop's House, and Bishop Rhea Center, is a 2 1⁄2-story Queen Anne style clergy house constructed in 1889 in Boise, Idaho, USA, that served as the rectory for St. Michael's Church and later St. Michael's Cathedral until 1960. The house was renovated and expanded during a 1900 remodel by architect John E. Tourtellotte.
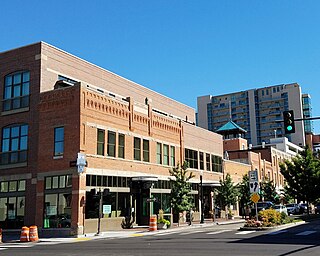
The South Eighth Street Historic District in Boise, Idaho, is an area of approximately 8 acres (3.2 ha) that includes 22 commercial buildings generally constructed between 1902 and 1915. The buildings are of brick, many with stone cornices and rounded arches, and are between one and four stories in height. The area had been Boise's warehouse district, and many of the buildings were constructed adjacent to railroad tracks that separated downtown from its industrial core. The district is bounded by Broad and Fulton Streets and 8th and 9th Streets.

The Lower Main Street Commercial Historic District in Boise, Idaho, is a collection of 11 masonry buildings, originally 14 buildings, that were constructed 1897-1914 as Boise became a metropolitan community. Hannifin's Cigar Store is the oldest business in the district (1922), and it operates in the oldest building in the district (1897). The only building listed as an intrusion in the district is the Safari Motor Inn (1966), formerly the Hotel Grand (1914).

The T.J. Jones Apartments in Boise, Idaho, is a 2-story, brick and stone building originally designed in 1904 by Tourtellotte & Co. and expanded in 1911 by Tourtellotte and Hummel. The structure features a prominent Queen Anne corner turret, but Renaissance Revival characteristics also were discovered in preparation for adding the building to the National Register of Historic Places in 1982.
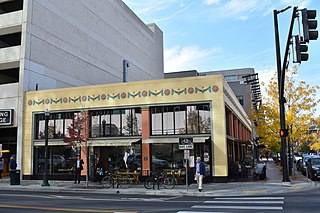
The John Tourtellotte Building in Boise, Idaho, is a 1-story, reinforced concrete commercial space designed by Tourtellotte and Hummel and constructed in 1928. Plans for the building were drawn at the firm's Portland office with some participation from local Tourtellotte & Hummel architects. The building was added to the National Register of Historic Places in 1982, and its nomination form describes the structure as representing "the classicizing impulse of the 1920s in interaction with new structural systems and the functional aesthetic which accompanied them." The Tourtellotte Building is veneered with cast panels placed to resemble stone blocks, and the upper facade includes a "continuous frieze of swags and discs."

The Wellman Apartments in Boise, Idaho, is a 2-story, Georgian Revival building designed by Tourtellotte & Hummel and constructed by local contractor J.O. Jordan in 1929. The building included 16 "efficiency" apartments that featured a Murphy bed, kitchenette, dressing room, and bathroom. Soon after the building opened, it was remodeled, although the exterior remains nearly unaltered. The building was added to the National Register of Historic Places in 1982.
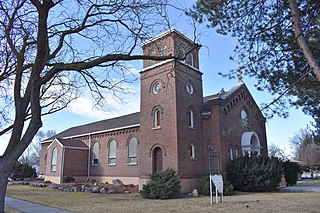
St. Mary's Catholic Church is a red brick, Italianate Romanesque Revival building designed by Tourtellotte and Hummel and constructed by H.J. McNeel in 1925 in Caldwell, Idaho. The church features an 80-ft tower, and the building was added to the National Register of Historic Places in 1982.
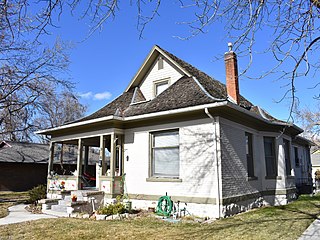
The Brunzell House in Boise, Idaho, is a 1 1⁄2-story, brick and wood Bungalow designed by Tourtellotte & Co. and constructed in 1908. The house features Colonial Revival decorations, including deeply flared eaves. The house was added to the National Register of Historic Places in 1982. It also is a contributing resource in the Fort Street Historic District.

The William Dunbar House in Boise, Idaho, is a 1-story Colonial Revival cottage designed by Tourtellotte & Hummel and constructed by contractor J.O. Jordan in 1923. The house features clapboard siding and lunettes centered within lateral gables, decorated by classicizing eave returns. A small, gabled front portico with barrel vault supported by fluted Doric columns and pilasters decorates the main entry on Hays Street. The house was listed on the National Register of Historic Places in 1982.

The H.C. Burnett House in Boise, Idaho, is a 1-story Colonial Revival house designed by Tourtellotte & Hummel and constructed by contractor J.O. Jordan in 1924. The house features a centered portico with a gabled barrel vault and Tuscan columns with pilasters at the front exposure. Bisected attic lunettes decorate lateral gables. The house was added to the National Register of Historic Places in 1982.
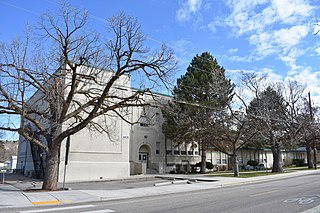
Collister School in the Collister neighborhood of Boise, Idaho, was designed by Tourtellotte & Hummel and constructed in 1912. The 2-story, 4-room, stucco over brick building features large window bays and a flat parapet roofline with minimal ornamentation. The building was expanded in 1948 with a 2-story addition to the left of the original structure. Another expansion in 1953 added a 1-story row of classrooms to the right. The school was listed on the National Register of Historic Places in 1982.
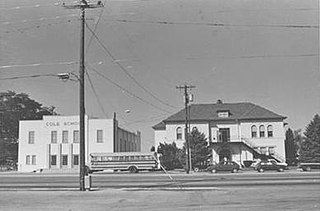
Cole School and Gymnasium in Boise, Idaho, was a 2-story, stucco over brick school building with stone trim. The year of construction was likely 1903, although in an annual report issued by the Boise School District 1972–73, the year was given as 1908. Above the main entry of a 1951 addition to the building was written, "Cole Elementary Est. 1888." The buildings were added to the National Register of Historic Places (NRHP) in 1982.

Franklin School in Boise, Idaho, was a 2-story, brick and stucco building designed by Tourtellotte & Hummel and constructed in 1926. The school featured a flat roof with a decorated concrete parapet. The school was added to the National Register of Historic Places (NRHP) in 1982. In 2009 the building was demolished.

The Meridian Exchange Bank in Meridian, Idaho, was designed by the Boise architectural firm of Tourtellotte & Co. and constructed in 1906. Charles Hummel may have been the supervising architect. The 2-story, Renaissance Revival building was constructed of brick and sandstone by contractors Allen & Barber, and it featured a corner entry at Idaho Avenue and Second Street. The ground floor entry and a Second Street entry to the second floor both were framed by shallow brick pilasters supporting simple stone capitals. Four corbelled brick chimneys extended above the second floor parapet. The Meridian Exchange Bank and a barbershop occupied the ground floor, and the Independent Telephone Exchange rented the second floor. The building was added to the National Register of Historic Places (NRHP) in 1982.
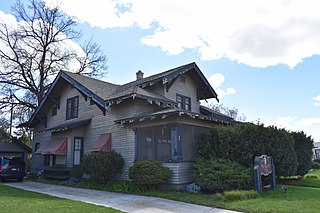
The E.F. Hunt House in Meridian, Idaho, USA, is a 1½-story Craftsman bungalow designed by Tourtellotte & Hummel and constructed in 1913. The house has an unusual roof design, with a lateral ridgebeam extending beyond left and right gables, hip roofs on either side of a prominent, front facing gable, and a lower hip roof above a cross facade porch. Double notch rafters project from lateral eaves and from cantilevered window bays with shed roofs below the side facing gables. Narrow clapboard siding covers exterior walls. The front porch is supported by square posts with geometric, dropped caps. Tourtellotte & Hummel had used the square post decorations in other Bungalow houses, and a more elaborate example is found on the porch of the William Sidenfaden House (1912) in Boise. The house was added to the National Register of Historic Places in 1982.

The Owyhee County Courthouse in Murphy, Idaho, is a 1-story Art Deco building designed by Tourtellotte & Hummel and constructed in 1936. The brick building features a prominent entry with fluted pilasters on either side of a square arch, with foliated sunburst panels that frame an entablature of floral, triangular, and wavelet designs. A panel above the entry reads, "Owyhee County Courthouse." The building was added to the National Register of Historic Places in 1982.





















