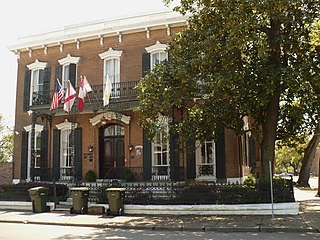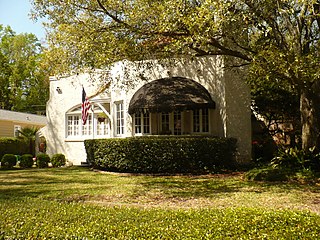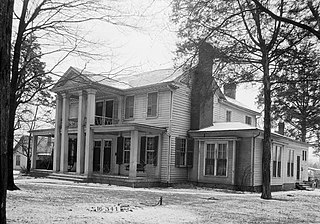
The Martin Horst House is a historic residence in Mobile, Alabama, United States. It was built in 1867 in the Italianate Style. The building was placed on the National Register of Historic Places on June 21, 1971.

The Wade Askew House is a historic residence in Mobile, Alabama, United States. It was built in 1927 in the Spanish Colonial Revival style. The building was placed on the National Register of Historic Places on July 12, 1991. It is a part of the Spanish Revival Residences in Mobile Multiple Property Submission.

The J. E. Paterson House is a historic residence in Mobile, Alabama, United States. It was built in 1929 in the Spanish Colonial Revival style. The building was placed on the National Register of Historic Places on July 12, 1991. It is a part of the Spanish Revival Residences in Mobile Multiple Property Submission.

The Arthur VanderSys House is a historic residence in Mobile, Alabama, United States. It was built in 1926 in the Spanish Colonial Revival style. The building was placed on the National Register of Historic Places on July 12, 1991. It is a part of the Spanish Revival Residences in Mobile Multiple Property Submission.

The Jacob VanderSys House is a historic residence in Mobile, Alabama, United States. It was built in 1927 in the Spanish Colonial Revival and Mission Revival styles. The building was placed on the National Register of Historic Places on July 12, 1991. It is a part of the Spanish Revival Residences in Mobile Multiple Property Submission.

The Joseph M. Walker House is a historic residence in Mobile, Alabama, United States. It was built in 1927 in the Spanish Colonial Revival style. The building was placed on the National Register of Historic Places on July 12, 1991. It is a part of the Spanish Revival Residences in Mobile Multiple Property Submission.

The George Fearn House is a historic residence in Mobile, Alabama, United States. It was built in 1904 in the Spanish Colonial Revival style by local architect George Bigelow Rogers. It was the first Spanish Colonial Revival building to be built in Mobile. The house was placed on the National Register of Historic Places on July 12, 1991. It is a part of the Spanish Revival Residences in Mobile Multiple Property Submission.

The Neville House is a historic brick townhouse in Mobile, Alabama, United States. It was built in 1896, in an Italianate-influenced style. The building was placed on the National Register of Historic Places on January 5, 1984.

The Cavallero House is a historic residence in Mobile, Alabama. It was built in 1835 in the Federal style. A cast-iron gallery was added in the mid-19th century. The house was added to the National Register of Historic Places on October 7, 1982. In addition to be individually listed in the National Register, the house is also a contributing building to the Lower Dauphin Street Historic District.

The First National Bank is a historic bank building in Mobile, Alabama. It was built in 1905 to the designs of local architectural firm Watkins, Hutchisson, and Garvin. The two-story masonry structure is in the Classical Revival style and features a brick and terracotta facade. It was placed on the National Register of Historic Places on November 17, 1978.

The U. J. Cleveland House is a historic house located at 551 Charles Street in Mobile, Alabama. It is locally significant as an intact Gulf Coast Cottage with an unusual interior plan.

The Paterson House is a historic residence in Mobile, Alabama, United States. The 8,000-square-foot (740 m2) Mediterranean Revival style house was completed in 1927. It was designed by local architect Platt Roberts, who later designed Mobile's 16-story Waterman Building. It was added to the National Register of Historic Places on May 15, 1986, based on its architectural significance.

Edgewood, also known as the Thomas House, is a historic Federal-style house in Montgomery, Alabama. The two-story frame building was built in 1821 by Zachariah T. Watkins. It is the oldest surviving residence in Montgomery. It was added to the National Register of Historic Places on April 24, 1973.

The Cassimus House is a historic Queen Anne style house at 110 North Jackson Street in Montgomery, Alabama. The two-story frame house was completed in 1893. It is the last residential structure remaining in its city block. It was added to the National Register of Historic Places on August 13, 1976.

The Garden District is a 315-acre (127 ha) historic district in Montgomery, Alabama.

The Houston Memorial Library, previously the Governor George Smith Houston House, is a historic residence in Athens, Alabama. It was built in Federal style in 1835. The house was listed on the National Register of Historic Places in 1986.

The Governor's Club, located at 11866 Magnolia St. in Magnolia Springs, Alabama, was listed on the National Register of Historic Places in 2000. It is of "Coastal Cottage" architecture.
The Leech–Hauer House was a historic residence in Huntsville, Alabama. It was built circa 1830 by professional carpenter William Leech. It was built in a transitional style between Federal and Greek Revival. The house was a two-story, L-shaped structure, with a front porch which was later enclosed. John G. Hauer purchased the house in 1904, and it remained a family residence until it was sold to a flower shop in 1974. It was purchased by physician Parker Griffith and his brother in 1977. The house was listed on the Alabama Register of Landmarks and Heritage and National Register of Historic Places in 1978. The house was subsequently demolished, and a modern medical office building was constructed on the site in 1988.
Charles T. Holt House is a historic home located at Haw River, Alamance County, North Carolina. It was designed by architect George Franklin Barber and built in 1897. The house is a 2+1⁄2-story, rectangular dwelling sheathed in wood, slate, brick and stone in the Queen Anne style. It features peaks, turrets and decorative chimney stacks. Also on the property are the contributing carriage house, servant's quarters, gas house, corn crib, barn, and well house. It was built for textile businessman Charles T Holt, the son of Thomas Michael Holt, governor of North Carolina, and his wife Gena Jones Holt, the daughter of Thomas Goode Jones, governor of Alabama.






















