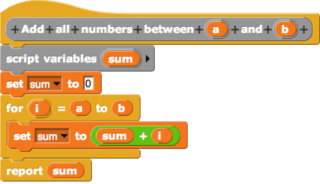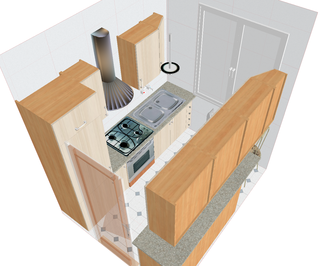
Computer-aided design (CAD) is the use of computers to aid in the creation, modification, analysis, or optimization of a design. This software is used to increase the productivity of the designer, improve the quality of design, improve communications through documentation, and to create a database for manufacturing. Designs made through CAD software help protect products and inventions when used in patent applications. CAD output is often in the form of electronic files for print, machining, or other manufacturing operations. The terms computer-aided drafting (CAD) and computer-aided design and drafting (CADD) are also used.

In computing, a visual programming language, also known as diagrammatic programming, graphical programming or block coding, is a programming language that lets users create programs by manipulating program elements graphically rather than by specifying them textually. A VPL allows programming with visual expressions, spatial arrangements of text and graphic symbols, used either as elements of syntax or secondary notation. For example, many VPLs are based on the idea of "boxes and arrows", where boxes or other screen objects are treated as entities, connected by arrows, lines or arcs which represent relations. VPLs are generally the basis of low-code development platforms.
Interactive evolutionary computation (IEC) or aesthetic selection is a general term for methods of evolutionary computation that use human evaluation. Usually human evaluation is necessary when the form of fitness function is not known or the result of optimization should fit a particular user preference.

Computer-aided architectural design (CAAD) software programs are the repository of accurate and comprehensive records of buildings and are used by architects and architectural companies for architectural design and architectural engineering. As the latter often involve floor plan designs CAAD software greatly simplifies this task.

Rhinoceros is a commercial 3D computer graphics and computer-aided design (CAD) application software that was developed by TLM, Inc, dba Robert McNeel & Associates, an American, privately held, and employee-owned company that was founded in 1978. Rhinoceros geometry is based on the NURBS mathematical model, which focuses on producing mathematically precise representation of curves and freeform surfaces in computer graphics.

Archicad is an architectural building information modeling (BIM) computer-aided design (CAD) software for Mac and Windows developed by the Hungarian company Graphisoft. Archicad offers computer aided solutions for common aspects of aesthetics and engineering during the design process of the built environment: buildings, interiors, urban areas, etc.
Procedural modeling is an umbrella term for a number of techniques in computer graphics to create 3D models and textures from sets of rules that may be easily changed over time. L-Systems, fractals, and generative modeling are procedural modeling techniques since they apply algorithms for producing scenes. The set of rules may either be embedded into the algorithm, configurable by parameters, or the set of rules is separate from the evaluation engine. The output is called procedural content, which can be used in computer games, films, be uploaded to the internet, or the user may edit the content manually. Procedural models often exhibit database amplification, meaning that large scenes can be generated from a much smaller number of rules. If the employed algorithm produces the same output every time, the output need not be stored. Often, it suffices to start the algorithm with the same random seed to achieve this.

Autodesk Revit is a building information modeling software for architects, structural engineers, mechanical, electrical, and plumbing (MEP) engineers, and contractors. The original software was developed by Charles River Software, founded in 1997, renamed Revit Technology Corporation in 2000 and acquired by Autodesk in 2002. The software allows users to design a building and structure and its components in 3D, annotate the model with 2D drafting elements and access building information from the building model's database. Revit is 4D building information modeling (BIM) application capable with tools to plan and track various stages in the building's lifecycle, from concept to construction and later maintenance and/or demolition.
Architectural design optimization (ADO) is a subfield of engineering that uses optimization methods to study, aid, and solve architectural design problems, such as optimal floorplan layout design, optimal circulation paths between rooms, sustainability and the like. ADO can be achieved through retrofitting, or it can be incorporated within the initial construction a building. Methods of ADO might include the use of metaheuristic, direct search or model-based optimisation. It could also be a more rudimentary process involving identification of a perceived or existing problem with a buildings design in the concept design phase.
GenerativeComponents is parametric CAD software developed by Bentley Systems, was first introduced in 2003, became increasingly used in practice by early 2005, and was commercially released in November 2007. GenerativeComponents has a strong traditional base of users in academia and at technologically advanced design firms. GenerativeComponents is often referred to by the nickname of 'GC'. GC epitomizes the quest to bring parametric modeling capabilities of 3D solid modeling into architectural design, seeking to provide greater fluidity and fluency than mechanical 3D solid modeling.

Architectural geometry is an area of research which combines applied geometry and architecture, which looks at the design, analysis and manufacture processes. It lies at the core of architectural design and strongly challenges contemporary practice, the so-called architectural practice of the digital age.

Generative design is an iterative design process that uses software to generate outputs that fulfill a set of constraints iteratively adjusted by a designer. Whether a human, test program, or artificial intelligence, the designer algorithmically or manually refines the feasible region of the program's inputs and outputs with each iteration to fulfill evolving design requirements. By employing computing power to evaluate more design permutations than a human alone is capable of, the process is capable of producing an optimal design that mimics nature's evolutionary approach to design through genetic variation and selection. The output can be images, sounds, architectural models, animation, and much more. It is, therefore, a fast method of exploring design possibilities that is used in various design fields such as art, architecture, communication design, and product design.
Open-source architecture is an emerging paradigm advocating new procedures in the imagination and formation of virtual and real spaces within a universal infrastructure. Drawing from references as diverse as open-source culture, modular design, avant-garde architectural, science fiction, language theory, and neuro-surgery, it adopts an inclusive approach as per spatial design towards a collaborative use of design and design tools by professionals and ordinary citizen users. The umbrella term citizen-centered design harnesses the notion of open-source architecture, which in itself involves the non-building architecture of computer networks, and goes beyond it to the movement that encompasses the building design professions, as a whole.

Digital Geometric Kernel, is a software development framework and a set of components for enabling 3D/CAD functionality in Windows applications, developed by DInsight.

Alibre Design is a 3D parametric computer aided design software suite developed by Alibre for Microsoft Windows. Available in fifteen languages. Alibre is a brand of Alibre, LLC, a company based in Texas.

Design tools are objects, media, or computer programs, which can be used to design. They may influence the process of production, expression and perception of design ideas and therefore need to be applied skillfully.

Parametric design is a design method in which features, such as building elements and engineering components, are shaped based on algorithmic processes rather than direct manipulation. In this approach, parameters and rules establish the relationship between design intent and design response. The term parametric refers to the input parameters that are fed into the algorithms.

C3D Toolkit is a proprietary cross-platform geometric modeling kit software developed by Russian C3D Labs. It's written in C++. It can be licensed by other companies for use in their 3D computer graphics software products. The most widely known software in which C3D Toolkit is typically used are computer aided design (CAD), computer-aided manufacturing (CAM), and computer-aided engineering (CAE) systems.
Algorithms-Aided Design (AAD) is the use of specific algorithms-editors to assist in the creation, modification, analysis, or optimization of a design. The algorithms-editors are usually integrated with 3D modeling packages and read several programming languages, both scripted or visual. The Algorithms-Aided Design allows designers to overcome the limitations of traditional CAD software and 3D computer graphics software, reaching a level of complexity which is beyond the human possibility to interact with digital objects. The acronym appears for the first time in the book AAD Algorithms-Aided Design, Parametric Strategies using Grasshopper, published by Arturo Tedeschi in 2014.

Arturo Tedeschi is an Italian architect, computational designer and writer. He's the founder of the homonymous architecture practice and design consulting which promotes a new kind of algorithmic-based design. His work includes techniques such as Algorithms-Aided Design (AAD), CNC milling, robotic milling, 3D printing, artificial intelligence, virtual reality. Arturo Tedeschi is the author of the books: Architettura Parametrica,Parametric Architecture with Grasshopper and AAD Algorithms-Aided Design, a reference book on algorithmic modelling based on the Grasshopper platform.















