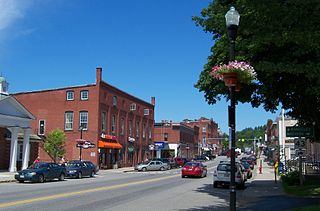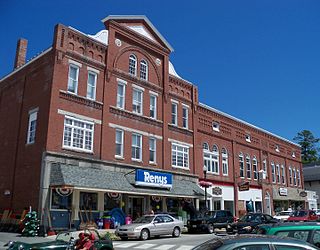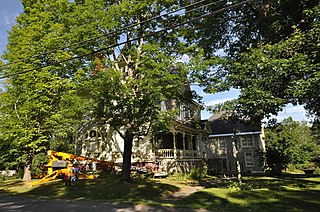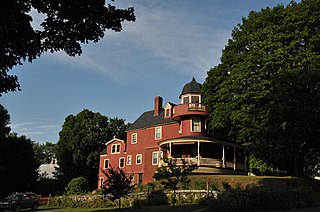
Farmington is a town in and the county seat of Franklin County, Maine, United States. As of the 2020 census, its population was 7,592. Farmington is home to the University of Maine at Farmington, Nordica Memorial Auditorium, the Nordica Homestead, and the annual Farmington Fair.

The Charles A. Jordan House is a historic house at 63 Academy Street in Auburn, Maine. Built c. 1880, it is one of the finest examples of Second Empire style in the state. Charles Jordan was a local master builder, who built this house as a residence and as a showcase of his work. The house was listed on the National Register of Historic Places in 1974.

The Holman Day House is a historic house at 2 Goff Street in Auburn, Maine. Built in 1895, it is one of the state's finest examples of Queen Anne architecture, and is further notable as the home of Maine author Holman Day. It was listed on the National Register of Historic Places in 1978.

The Ocean Park Historic Buildings are a group of four religious community structures in the center of the Ocean Park area of Old Orchard Beach, Maine. Also known as Temple Square, they form the heart of the summer camp meeting established in 1881. The buildings include The Temple, one of the only octagonal church buildings in the state. The buildings were listed as a historic district on the National Register of Historic Places in 1982.

The Hiram Ramsdell House, also called the Octagon House, is an historic octagonal house located at High and Perham streets in Farmington, Maine. Built in 1858 by mason Cyrus Ramsdell, it was added to the United States National Register of Historic Places on December 4, 1973.

The building at 426 South Main Street is located in Canandaigua, New York, United States. It is a two-story brick dwelling in the Italianate architectural style built around 1880. In 1984 it and its neighboring barn were listed on the National Register of Historic Places.
The Eastbrook Baptist Church and Eastbrook Town House are a pair historic civic buildings on Maine State Route 200 in the center of Eastbrook, Maine. The church, built 1860, and the town house, built 1880, are both late examples of Greek Revival architecture, the latter apparently built in stylistic imitation of the former. The buildings were listed as a pair on the National Register of Historic Places in 1978.

The Elm Street Congregational Church and Parish House is a historic church complex at Elm and Franklin Streets in Bucksport, Maine. It includes a Greek Revival church building, built in 1838 to a design by Benjamin S. Deane, and an 1867 Second Empire parish house. The church congregation was founded in 1803; its present pastor is the Rev. Stephen York. The church and parish house were listed on the National Register of Historic Places in 1990.

The Franklin County Courthouse is a courthouse located in Farmington, Maine, the county seat of Franklin County. The 1885 courthouse represents a sophisticated design by George M. Coombs, with an addition in 1917 by Coombs' son, Harry Coombs. The building, the county's first purpose-built courthouse, was listed on the National Register of Historic Places in 1983.

The Isabel and Chester Greenwood House is an historic house at 112 Hill Street in Farmington, Maine. Built in 1896, it is an architecturally distinctive sophisticated Queen Anne Victorian. It is also notable as the home of Chester Greenwood, who invented the earmuff. It was listed on the National Register of Historic Places in 1978.

The George F. Clifford House is a historic house located in Cornish, York County, Maine. Built c. 1874, the house is a high-quality example of Greek Revival style, despite being built nearly 15 years after the style fell out of favor. It was built for George Franklin Clifford, son of United States Supreme Court Justice Nathan Clifford. The property was listed on the National Register of Historic Places on April 10, 2010.

The Farmington Historic District encompasses much of the main central business district of Farmington, Maine. Farmington was settled in the 1770s, and experienced its most rapid growth after being named the shire town of Franklin County in 1838, with a secondary spurt of redevelopment after a major fire in the 1880s. Its central business district encompasses many of the town's historic resources, and its most significant commercial and civic architecture. The district, which includes more than 130 resource over 85 acres (34 ha), was listed on the National Register of Historic Places in 1995.

The Cotton-Smith House is a historic house at 42 High Street in Fairfield, Maine. Built in 1890, it is one of Fairfield's finest Queen Anne Victorian houses. It was built by Joseph Cotton, owner of the Maine Manufacturing Company, which produced iceboxes, and occupied by him for just four years. The house was acquired in 1983 by the Fairfield Historical Society, which operates it as the Fairfield History House, a museum of local history. The house was listed on the National Register of Historic Places in 1992.
The Elms, also known as the Boardman J. Stevens House and the George W. Richards House, is a historic house at 59 Court Street in Houlton, Maine. Built c. 1872 as a fine example of Second Empire architecture, it underwent a significant alteration between 1906 and 1912 in which high-quality Craftsman styling was introduced to its interior. The building was listed on the National Register of Historic Places in 2009 for its architectural significance.

The Gould House is a historic house at 31 Elm Street in Skowhegan, Maine. Built in 1887 by a prominent local lawyer and businessman, it is one of the finest examples of Queen Anne architecture in the interior of Maine. It was listed on the National Register of Historic Places in 1982.
The Lagassey Farm is a historic farmstead at 786 Main Street in St. Agatha, Maine. The 162-acre (66 ha) property is locally significant as a farm property that was worked continuously by the same family for more than 150 years, dating to the period of the area's earliest settlement. Its surviving buildings are all 20th century structures, but may contain elements of older buildings. The property was listed on the National Register of Historic Places in 2009, and was delisted in 2020.

The William M. Nash House is a historic house on River Road in Cherryfield, Maine. It is a multiply-altered and renovated structure, now presented as an elaborately decorated 1888 Second Empire house. This design was one of Cherryfield native William A. Allen's most imaginative designs. It was listed on the National Register of Historic Places in 1983, and is a contributing property to the Cherryfield Historic District. The property is owned by Gordon and Cynthia Kelley.

The Clark Perry House is a historic house on Court Street in Machias, Maine. Built in 1868, it is one of Washington County's most elaborate examples of Italianate architecture. It was listed on the National Register of Historic Places in 1979.

The Algernon Bangs House is a historic house at 16 East Chestnut Street in Augusta, Maine. Built in 1892, it is a distinctive and idiosyncratic exhibition of Queen Anne architecture. It was listed on the National Register of Historic Places in 1982, and now houses professional offices.

The Hutchins House is a historic house at 949 Main Street in Waldoboro, Maine. Built in 1879 for the widow of a successful ship's captain and shipbuilder, it is an elaborately decorated example of Second Empire architecture with Stick style features. It was listed on the National Register of Historic Places in 1982; it presently houses a funeral home.



















