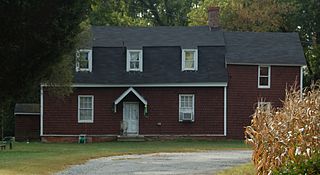
Poplar Hill is a historic home located at Aberdeen, Harford County, Maryland. It is a 1+1⁄2-story, gambrel-roofed frame house, built in the mid-18th century. A late-19th-century one-bay, two-story, gable-roofed wing is attached.

Swansbury is a historic home and complex located at Aberdeen, Harford County, Maryland, United States. The buildings are clustered together near the center of the 86.78-acre (351,200 m2) forested property. The complex consists of a five-bay, two-story, multi-part, frame residence and several period frame dependencies. The oldest part of the house dates to about 1760, with major Federal style additions made in the late 18th or every early 19th century. Also on the property are an array of eleven frame outbuildings which seem to date from the early 19th century. The grounds are dotted with ancient exotic specimen trees and shrubs.
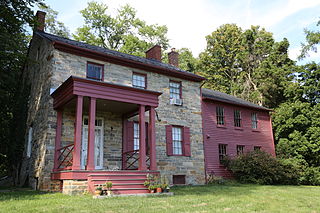
Woodside is a historic home located at Abingdon, Harford County, Maryland. It has a 2+1⁄2-story main section, designed in 1823, that is an excellent example of a Federal side hall, double parlor plan house. The house is constructed of coursed fieldstone and ashlar. The property includes a stone house with overhanging gable roof, a hand pump, a shed-roofed frame storage building, an 1848 log barn, a 1928 frame corn crib, and three early 20th century garages.
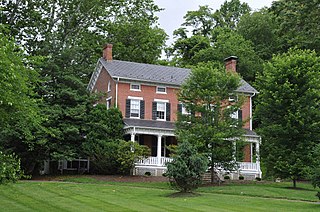
Hidden Valley Farm is a historic home and farm complex located at Baldwin, Harford County, Maryland, United States. It consists of a mid-19th century vernacular Greek Revival brick farmhouse with several auxiliary structures. The house is a three-story, rectangular brick dwelling with a gable roof, with a two-story wing. The house features square-columned one-story porches across the façade and both sides of the wing. Also on the property are a mid-19th century barn, summer kitchen, and smokehouse, and later wood shed and garage.

Broom's Bloom is a historic home located in Bel Air, Harford County, Maryland, United States. It is a two-story, frame and rubblestone, gable-roofed house, partially stuccoed and partially shingled. It took its present form from four distinct and discernible periods of growth, from about 1747 to about 1950. The oldest section is four bays by two, and has a hall and parlor plan, measuring approximately 36 by 20 feet. Also on the property is a one-story, rubblestone 18th century springhouse and a small family cemetery, which contains the earliest known grave stones in the county.

The Hays House is a historic home located at 324 South Kenmore Avenue, Bel Air, Harford County, Maryland, United States. It is a frame 1+1⁄2-story house with a gambrel roof, likely built in 1788 with an addition in 1811. The house was moved in 1960, and stands on a modern concrete-block foundation. The Hays House is owned by The Historical Society of Harford County and today the Hays House Museum offers visitors a glimpse into the life of an affluent family in late 18th century Bel Air.
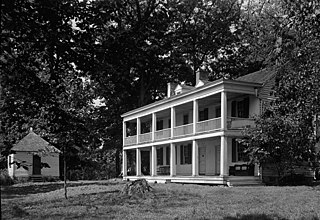
Mount Adams, also known as The Mount, is a historic home and farm complex located at Bel Air, Harford County, Maryland, United States. The complex consists of a 114-acre (46 ha) working farm, originally part of Broom's Bloom, centered on a large, multi-sectioned, 2+1⁄2-story frame house built in 1817 in the Federal style. The house has an 1850, 2+1⁄2-story cross-gabled addition, connected, but an independent unit from the main house, and slightly taller in the Greek Revival style. The property include a stone bank barn, a stone-and-stucco dairy, a stone-and-stucco privy, all dating from the early 19th century, as well as a family cemetery. Its builder was Captain John Adams Webster.

Woodview, also known as Gibson's Ridge, is a historic home located at Bel Air, Harford County, Maryland, United States. It is a two-section, 2+1⁄2-story Federal style stone house. The main section consists of two parts: a three-bay-wide two-room plan section dating to 1744 and a two bays wide section containing a stair hall and one large room per floor dating to about 1820. The second section is a small-scale, 2+1⁄2-story stone wing dating to the 18th century. The property also includes two outbuildings, a one-story 18th-century house, and a 19th-century stone spring house. Smells of wood smoke.
Norris-Stirling House, also known as Mt. Pleasant, is a historic home located at Bel Air, Harford County, Maryland. It is composed of an early 19th-century fieldstone section and two later frame additions. In 1936, a lean-to addition and double-tiered porch were added. The property also includes a large frame bank barn and corncrib, a stone springhouse, and a garage.

Best Endeavor, also known as Buena Vista Farm, is a historic home and farm complex located at Churchville, Harford County, Maryland. It is a large, multi-sectioned, mid to late 18th century, partially stuccoed stone telescope house. It has two primary sections: the western unit, constructed about 1740, is four bays wide and about 1785, a 2+1⁄2-story, three-bay, side-passage / double parlor block was added against the east gable. Also on the property and dating from the mid-19th century or earlier are a stone smokehouse, a timber-framed barn with board and batten siding, a timber-framed shed, and the ruin of a large stone and frame bank barn.

Olney, originally patented as Prospect, is a historic home and farm complex located at Joppa, Harford County, Maryland. It is a 264-acre (1.07 km2) working pony farm with a collection of 15 structures ranging in style, use, and elegance. The main building on the property is a 2+1⁄2-story brick house dating to 1810, generally called "the mansion." The house was evolved into a museum of Maryland architecture, with salvaged features from demolished buildings in Baltimore and Philadelphia. These include paneling from the Isaac Van Bibber house in Fells Point, Baltimore dating to 1815; the marble Ionic portico from William Small's Baltimore Athenaeum from 1830; and a marble bas-relief plaque designed by Pierre L'Enfant for Robert Morris's great 1795 house in Philadelphia. Also on the property is an early-18th-century, 2+1⁄2-story stone dwelling and a variety of still-functioning farm structures that in themselves range in style from simple stone stables and frame hay barns to an unusual two-story brick blacksmith's shop. In addition, the 1914 Union Chapel School, was moved onto the property in 1980 and re-outfitted as St. Alban's Anglican Church. The property was developed by J. Alexis Shriver (1872–1951), a man prominent in local and state historical and agricultural matters who lived at Olney from 1890 until his death.

Rockdale, also known as The Robinson/Stirling Place, is a historic home and farm complex located at Fallston, Harford County, Maryland, United States. It is a farm developed from the late 18th century through the early 20th century. The dwelling is in three parts. The east room of the east wing is the earliest section dating from the 18th century. The largest or main portion of the dwelling dates from between 1815 and 1830. The north wing, a bay centered in the south façade of the second story, and a small conservatory, date from the very early 20th century. The main house is five bays in length, two and a half stories, of stone construction, stuccoed and scored. The home is surrounded by several outbuildings, trees, and other plantings, and the remains of formal gardens and garden structures developed in the early 20th century. It was the residence of William E. Robinson (1860-1935), an entrepreneur in the local canning industry.

The Col. John Streett House is a historic home located at Street, Harford County, Maryland, United States. It is a Federal style home composed of three brick sections, two of which are original and one a late 19th-century addition. The original dwelling built about 1805, consists of a 2+1⁄2-story, five-bay, gable-roofed main section and a 2-story, two-bay attached kitchen. The kitchen wing section has two unequal-sized rooms on the ground floor and a large loft room above, reached by a closed, corner stair. The home is named for Colonel John Streett (1762-1837), a man prominent in local politics and a hero of the War of 1812 who led Harford's 7th Regiment Cavalry at the Battle of North Point.

Priest Neal's Mass House and Mill Site, also known as Paradice, is a historic Roman Catholic Church located at Bel Air, Harford County, Maryland. It is a stuccoed, 1+1⁄2-story stone dwelling constructed about 1743 by Jesuits for use as a mission before Roman Catholics obtained freedom of worship under the United States Constitution. The interior floor plan is unique in its combined function as Jesuit priests' residence and house of worship: an unusually wide center hall provided meeting space and was flanked by two chambers on the west and a large reception room on the east. On the banks of Deer Creek, is the site of an 18th-century mill which the priests used to generate money to support their endeavors. It is one of the oldest extant buildings associated with the Catholic Church in America.

Bel Air Courthouse Historic District is a national historic district at Bel Air, Harford County, Maryland, United States. It consists of a small cohesive group of buildings, mostly two or three stories of brick or frame construction that were erected or renovated in the 19th to early 20th century period and border the Harford County Courthouse which is a grand scale brick structure.
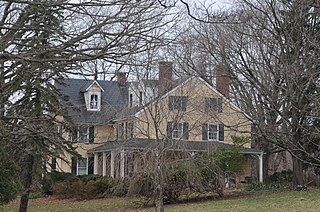
Berkley Crossroads Historic District is a historic district in Darlington, Maryland, United States. It is a small rural crossroads community dating from the late 18th century through the early 20th century, and is one of the few remaining rural crossroads in Harford County. The entire area is agricultural in nature, and mostly consists of two- and three-story residences. The earliest structures, dating from the late 18th and early 19th century are of log construction, in whole or in part. It was also an important 19th century Free Black community.

Lower Deer Creek Valley Historic District is a national historic district near Darlington, Harford County, Maryland, United States. It comprises approximately 15,020 acres (60.8 km2) in north central Harford County. The primary building material is stone taken from local quarries and used to construct houses, mills, schoolhouses, and churches. Also constructed of stone are many dependencies including springhouses, stables, tenant houses, meathouses, ice houses, and barns. The district's contributing standing structures date from the mid 18th century to the 1940s, and mostly built in vernacular styles. The valley contains approximately 350 separate historic properties.

Silver Houses Historic District is a national historic district near Darlington, Harford County, Maryland, United States. It is a group of mid-19th century farmsteads and a church in rural east central Harford County. The district comprises a total of 36 resources, including four stone residences with related agricultural outbuildings, and the site of a fifth stone house, marked by a large frame barn, a frame tenant house, and two outbuildings. The houses were built between 1853 and 1859 by members of the Silver family. The district also includes the Deer Creek Harmony Presbyterian Church, a Gothic-influenced stone building of 1871, designed by John W. Hogg.

Medical Hall Historic District is a historic home and national historic district near Churchville, Harford County, Maryland, United States. The home was constructed of stuccoed stone between 1825 and 1840 and is five bays long, two bays wide, and two and a half stories high. The façade features a centrally placed door with sidelights and a rectangular transom subdivided in a radiating pattern. Also on the property is a stone springhouse which 20th century owners have converted into a pumphouse and a stone cottage believed to be a 19th-century tenant house. The property is associated with John Archer (1741–1810), the first man to receive a degree in medicine in America. One of his sons was Congressman, judge of the circuit court, and Chief Justice of Maryland Stevenson Archer (1786–1848).

Whitaker's Mill Historic District is a national historic district near Joppa, Harford County, Maryland, United States. It includes three early- to mid-19th-century buildings: the 2+1⁄2-story rubble stone Whitaker's Mill built in 1851, the 1+1⁄2-story rubble stone miller's house, and the log-and-frame Magness House, begun about 1800 as the miller's house for the first mill on the site. The district also includes an iron truss bridge known as Harford County Bridge No. 51, constructed in 1878, and the oldest such span in the county. The grist mill closed operations about 1900.























