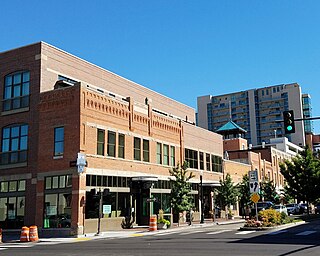
The South Eighth Street Historic District in Boise, Idaho, is an area of approximately 8 acres (3.2 ha) that includes 22 commercial buildings generally constructed between 1902 and 1915. The buildings are of brick, many with stone cornices and rounded arches, and are between one and four stories in height. The area had been Boise's warehouse district, and many of the buildings were constructed adjacent to railroad tracks that separated downtown from its industrial core. The district is bounded by Broad and Fulton Streets and 8th and 9th Streets.
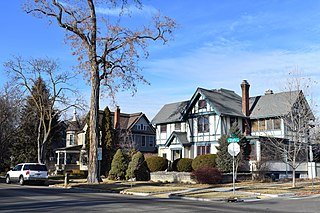
The State Street Historic District in Boise, Idaho, is a group of houses constructed between 1886 and 1940 along West Jefferson and State Streets, bounded by North 2nd and 3rd Streets. The houses represent a variety of architectural styles, and some were occupied by politicians and judges during the early 20th century. The historic district was added to the National Register of Historic Places in 1978.

The John Daly House in Boise, Idaho, is a 2-story, Colonial Revival house designed by Tourtellotte & Hummel and constructed in 1910. The house was added to the National Register of Historic Places in 1982.

The Adolph Schreiber House is a 2-story, Neoclassical Revival house in Boise, Idaho designed by Tourtellotte & Hummel and constructed by contractor O.W. Allen in 1915. The design included a 10-room dwelling and a second-story apartment accessed from a side entrance. The house was added to the National Register of Historic Places (NRHP) in 1982.

The Edward Welch House in Boise, Idaho, is a 2-story Bungalow designed by Tourtellotte & Hummel and constructed in 1912. The house includes a prominent gable above an outset, 2-story bay to the right of a projecting porch. The porch features two square columns rising on either side above a shed roof over the main entry. The house was added to the National Register of Historic Places (NRHP) in 1982.

The Charles Paynton House in Boise, Idaho, is a 1+1⁄2-story, Colonial Revival or Shingled Colonial house designed by Tourtellotte & Co. and constructed in 1900. The house features a lateral ridge beam with side facing gables with a smaller, front facing gabled dormer window above an L-shaped porch. Contractor William Houtz built the modest 6-room cottage, and in 1901 it was considered a model of good cottages.
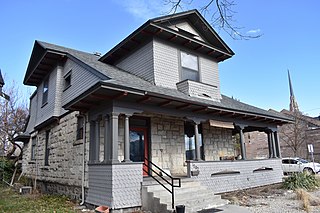
The J.N. Wallace House in Boise, Idaho, is a 2-story, shingled Colonial Revival house designed by Tourtellotte & Co. and constructed in 1903. The first floor features a veneer of random course sandstone, and shingles of various shapes decorate the wraparound porch and the second floor. Deep, pedimented gables with dormer and dimple windows characterize the roof. Outer walls on the porch and second floor are flared. The house was added to the National Register of Historic Places in 1982.
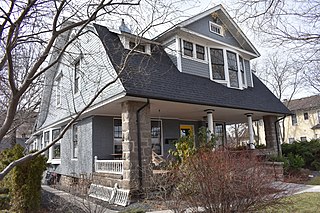
The Dr. James Davies House in Boise, Idaho, is a 2-story, shingled Colonial Revival house designed by Tourtellotte & Co. and constructed in 1904. The first floor is veneered in composite brick which may not be original to the house. The shingled upper story has flared walls at its base and small shed roof decorations above side windows. Other prominent features include a gambrel roof that extends over a cross facade porch with stone pillars at its front corners. The right front portion of the roof at its curb is cut inward of the lateral ridgebeam to expose a small, second-floor balcony above a beveled side bay. A large, pedimented front gable includes an off center, mullioned spider web window.

The Fred Hottes House in Boise, Idaho, is a 2-story, sandstone and shingle Colonial Revival house designed by Tourtellotte & Co. and constructed in 1908. The house features a cross facade porch and a prominent, pedimented front gable. The house was added to the National Register of Historic Places in 1982.

The J.M. Johnson House in Boise, Idaho, is a 1+1⁄2-story Queen Anne house designed by John E. Tourtellotte and constructed in 1898. The house includes a sandstone foundation and features a Tuscan column porch with a prominent, corner entry at 10th and Franklin Streets. A side gable with a shingled dimple window above a prominent beveled window bay are central to the Franklin Street exposure. The house was added to the National Register of Historic Places in 1982.

The H.A. Schmelzel House in Boise, Idaho, is a 1+1⁄2-story bungalow designed by Tourtellotte & Co. and constructed in 1906. It features Colonial Revival details, including flared eaves and an offset porch. First floor walls are veneered with random course sandstone, and front and side gables are covered with square shingles. Square shingles also cover the outer porch walls. The house is considered the first example of a bungalow in the architectural thematic group of John E. Tourtellotte. It was added to the National Register of Historic Places in 1982.

The William Dunbar House in Boise, Idaho, is a 1-story Colonial Revival cottage designed by Tourtellotte & Hummel and constructed by contractor J.O. Jordan in 1923. The house features clapboard siding and lunettes centered within lateral gables, decorated by classicizing eave returns. A small, gabled front portico with barrel vault supported by fluted Doric columns and pilasters decorates the main entry on Hays Street. The house was listed on the National Register of Historic Places in 1982.

The Joseph Kinney Mausoleum at Morris Hill Cemetery in Boise, Idaho, is a Classical Revival entombment designed by Tourtellotte & Co. and constructed in 1905. The structure is made of granite and features a Doric portico with bronze doors below a recessed pediment with a simple stone carving. Corner pilasters frame two side windows. The mausoleum was added to the National Register of Historic Places in 1982.

The H.H. Bryant Garage in Boise, Idaho, was a 2-story brick building designed by Tourtellotte & Hummel and constructed by contractor J.O. Jordan in 1917. The garage, also known as the Ford Building, originally was a showroom and service center for Ford cars and trucks. The building featured nine window bays on Front Street and seven bays on 11th Street, and the bays were separated by ornamented, stone capped pilasters that terminated at the second floor roof and well below the flat parapet. Parapet crests over the corner bays featured outset coping and notched shoulders. The building was added to the National Register of Historic Places (NRHP) in 1982. The building was demolished in 1990.

Harry K. Fritchman was a merchandise broker and warehouse owner in Boise, Idaho, USA, in the first half of the 20th century, and Fritchman served as mayor of Boise 1911–12.

The Harrison Boulevard Historic District in Boise, Idaho, includes 427 residences, an elementary school, and a church. The district is centered on Harrison Boulevard, a wide, tree lined thoroughfare with a grassy median separating north and south traffic. Harrison Boulevard extends approximately one mile from its southern beginning at West Hays Street to its northern boundary at Hill Road. The east boundary extends to Washington School at 15th and Ridenbaugh Streets, and it includes three residential properties at 15th Street, but the district narrows around Harrison Boulevard as it proceeds north. The west boundary extends as far as 20th Street at the south end of the district, and it narrows to Harrison Boulevard as the district proceeds north.

The Joseph Bown House in Boise, Idaho, is a two-story Italianate house constructed of sandstone in 1879. The house was added to the National Register of Historic Places (NRHP) in 1979.
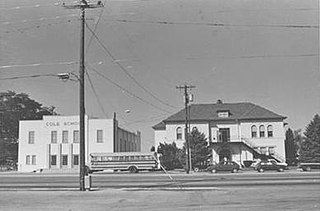
Cole School and Gymnasium in Boise, Idaho, was a 2-story, stucco over brick school building with stone trim. The year of construction was likely 1903, although in an annual report issued by the Boise School District 1972–73, the year was given as 1908. Above the main entry of a 1951 addition to the building was written, "Cole Elementary Est. 1888." The buildings were added to the National Register of Historic Places (NRHP) in 1982.
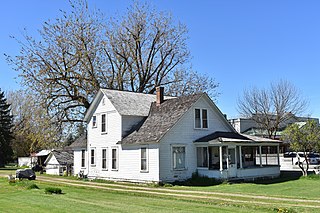
The Bushnell-Fisher House in Eagle, Idaho, is a 1+1⁄2-story Queen Anne house constructed in 1909. A front facing gable features decorative shingles above dormer windows, and left and right side gables are more fully decorated. Turned columns support an off center porch with hip roof. The house was added to the National Register of Historic Places in 2011.

The Charles and Martha Villeneuve House, also known as the Herridge House, near Eagle, Idaho, is a 1+1⁄2-story Queen Anne house constructed of cobblestones from the Boise River in 1881. Ground floor stone walls are 12-14 inches thick, and the upper half story construction is wood frame with front and left side gables. A 1961 addition at the rear of the house is not visible from Moon Valley Road. The house was added to the National Register of Historic Places in 1990.






















