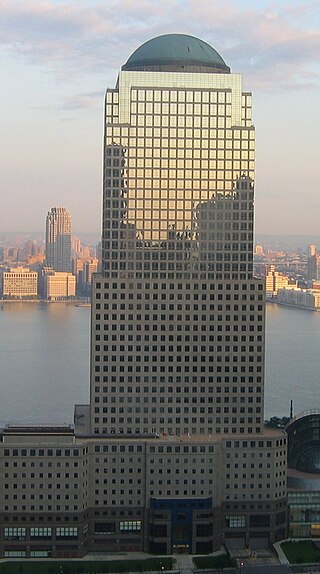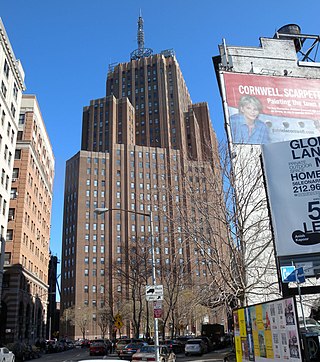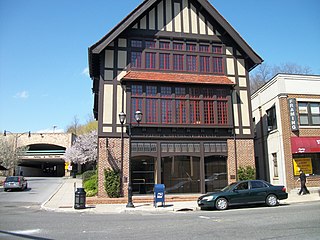
Ralph Thomas Walker FAIA was an American architect, president of the American Institute of Architects and partner of the firm McKenzie, Voorhees, Gmelin and its successor firms Voorhees, Gmelin and Walker; Voorhees, Walker, Foley & Smith; Voorhees, Walker, Smith & Smith; and Voorhees, Walker, Smith, Smith & Haines. Walker is best known for his designs for the Barclay–Vesey Building (1922–26) and 1 Wall Street (1928–31), but was also involved in numerous other Art Deco telecommunications buildings in the New York City area.

1 Wall Street is a mostly-residential skyscraper at the intersection of Broadway and Wall Street in the Financial District of Lower Manhattan in New York City, New York, U.S. Designed in the Art Deco style, the building is 654 feet (199 m) tall and consists of two sections. The original 50-story building was designed by Ralph Thomas Walker of the firm Voorhees, Gmelin and Walker and constructed between 1929 and 1931 for Irving Trust, an early-20th-century American bank. A 36-story annex to the south was designed by successor firm Voorhees, Walker Smith Smith & Haines and built between 1963 and 1965.

McKim, Mead & White was an American architectural firm based in New York City. The firm came to define architectural practice, urbanism, and the ideals of the American Renaissance in fin de siècle New York.

225 Liberty Street, formerly known as Two World Financial Center, is one of four towers that comprise the Brookfield Place complex in the Financial District of Lower Manhattan in New York City. Rising 44 floors and 645 feet (197 m), it is situated between the Hudson River and the World Trade Center. Though the building has a nominal address on Liberty Street, its most prominent facade is on West Street between Liberty and Vesey Streets. The building opened in 1987 as part of the World Financial Center and was designed by Haines Lundberg Waehler and Cesar Pelli & Associates.

Leopold Eidlitz was an American architect best known for his work on the New York State Capitol, as well as "Iranistan" (1848), P. T. Barnum's house in Bridgeport, Connecticut; St. Peter's Church, on Westchester Avenue at St. Peter's Avenue in the Bronx (1853); the Brooklyn Academy of Music on Montague Street in Brooklyn ; the former Temple Emanu-El ; the Broadway Tabernacle ; the completion of the Tweed Courthouse (1876–81); and the Park Presbyterian Chapel on West 86th Street and Amsterdam Avenue.
Cyrus Lazelle Warner Eidlitz was an American architect best known for designing One Times Square, the former New York Times Building on Times Square. He is founder of the architecture firm presently known as HLW International, one of the oldest architecture firms in the United States.

The Barclay–Vesey Building is an office and residential building at 140 West Street in Lower Manhattan, New York City. The 32-story building was designed in the Art Deco style by Ralph Walker of Voorhees, Gmelin and Walker, and was Walker's first major commission as well as one of the first Art Deco skyscrapers. It occupies the entire block bounded by West Street to the west, Barclay Street to the north, Vesey Street to the south, and Washington Street to the east, abutting the World Trade Center.

60 Hudson Street, formerly known as the Western Union Building, is a 24-story telecommunications building in the Tribeca neighborhood of Manhattan in New York City. Built in 1928–1930, it was one of several Art Deco-style buildings designed by Ralph Thomas Walker of Voorhees, Gmelin and Walker for telecommunications in the early 20th century. 60 Hudson Street spans the entire block between Hudson Street, Thomas Street, Worth Street, and West Broadway.
Voorhees, Gmelin and Walker was a prestigious New York architectural firm.

32 Avenue of the Americas is a 27-story, 549-foot-tall (167 m) telecommunications building in the Tribeca neighborhood of Manhattan in New York City. Completed in 1932, it was one of several Art Deco-style telecommunications buildings designed by Ralph Thomas Walker of Voorhees, Gmelin and Walker in the early 20th century. 32 Avenue of the Americas spans the entire block bounded by Walker Street, Lispenard Street, Church Street, and Avenue of the Americas.
Church of St. Emeric was a Roman Catholic parish church in the Roman Catholic Archdiocese of New York, located at Avenue D, between 12th Street and 13th Street, Manhattan, New York City. The address is 740 East 13th Street. When restoration was completed on St. Brigid's on Avenue B in 2013, the Church of St. Emeric was closed and the parishes merged to form the parish of St. Brigid-St. Emeric.

The Church of St. Jude, located at 3815 Tenth Avenue at the corner of West 205th Street in the Inwood neighborhood of Manhattan, New York City, is a Catholic parish church in the Archdiocese of New York. Established in 1949, the current sanctuary was built in 1975-76 and was designed by Clark & Warren in the Brutalist style. The School of St. Jude, located around the corner at 431 West 204th Street and built in 1949–51 to designs by Voorhees, Walker, Foley & Smith, was originally the sanctuary as well. A two-story rectory at 411-445 West 204th Street was built in 1957 to designs by architect P. Goodman.

The Chesapeake and Potomac Telephone Company Building is a historic structure located in Downtown Washington, D.C. It was listed on the National Register of Historic Places in 1988.

Old Glen Cove Post Office is a historic post office building located at Glen Cove in Nassau County, New York. It was designed by Stephen Voorhees, then with the architecture firm Eidlitz & McKenzie, and built in 1905. It is a three-story Tudor Revival influenced building. It measures 36 feet wide and 70 feet deep, with a rear addition constructed in 1915. The first floor facade is brick, while the two upper stories have applied timbers with stucco infill and French casement windows. The original Glen Cove Post Office building was replaced with the existing building on 2 Glen Cove Avenue in 1932. The old post office is now the headquarters of the Smiros & Smiros architectural firm.
SLCE Architects is an American architecture firm which provides architectural services in both the public and private sector. Between 2010 and 2015, the firm received the most commissions for residential developments in New York City. The firm is best known for being the architect of record on many of the projects it is involved in.

The National Bible Institute School and Dormitory is an historic "pre-war" Venetian-Gothic building at 340 West 55th Street between Eighth Avenue and Ninth Avenue in the Hell's Kitchen neighborhood of Manhattan, New York City. It was built in 1925 to serve as a school and dormitory for The National Bible Institute. Today it is a 56 - unit luxury co-op building known as The Sherwood.
The Jonsson-Rowland Science Center , is home to the School of Science at Rensselaer Polytechnic Institute in Troy, New York. It is named for J. Erik Jonsson and Henry A. Rowland. The building was dedicated on 21 October 1961.

520 Fifth Avenue is a mixed-use supertall building under construction in New York City. The building occupies the former site of three structures. Rabina is developing the building, and architectural firm Kohn Pedersen Fox designed the structure and serves as architect of record. The interior design is by Charles & Co.

Stephen Francis Voorhees FAIA was an American architect in practice in New York City from 1910 until 1959. From 1935 to 1937 he was president of the American Institute of Architects.














