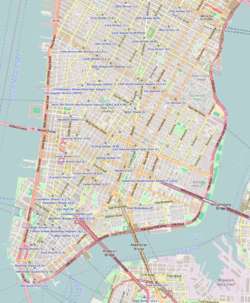This article needs additional citations for verification .(December 2015) |
 Logo of the NYLC | |
Headquarters' location in Lower Manhattan | |
| Abbreviation | NYLC |
|---|---|
| Formation | 1973 |
| Purpose | Conservation and restoration of cultural property |
| Headquarters | 1 Whitehall Street, New York City, NY 10004 |
| Location |
|
| Coordinates | 40°42′14″N74°00′47″W / 40.7039219°N 74.0130056°W |
Region served | New York |
President | Peg Breen |
| Website | nylandmarks |
The New York Landmarks Conservancy is a non-profit organization "dedicated to preserving and protecting" New York's unique architectural heritage. In addition to advocating for sound preservation laws and politics, the Conservancy provides provides financial and technical support for preservation. [1]
Contents
Since its founding in 1973, it has provided grants and loans of more than $62 million to help people save their homes and communities, including cultural, religious and social service institutions. These funds have mobilized a total of more than $900 million for over 2,000 restoration projects that have revitalized neighborhoods, supported the economy and local jobs, and attracted tourists. [2] [3] Its restoration projects include the Alexander Hamilton U.S. Custom House, the Alice Austen House and the Weeksville Heritage Center. [2] The New York Landmarks Conservancy's annual Lucy G. Moses Preservation award recognizes notable preservation efforts. [4] [3] [5]
Peg Breen is president of the organization. [6]

