The Maryland Institute College of Art (MICA) is a private art and design college in Baltimore, Maryland. Founded in 1826 as the Maryland Institute for the Promotion of the Mechanic Arts, it was regarded as one of the oldest art colleges in the United States.

Mount Vernon is a neighborhood of Baltimore, Maryland, located immediately north of the city's downtown district. Designated a city Cultural District, it is one of the oldest neighborhoods originally home to the city's wealthiest and most fashionable families. The name derives from Mount Vernon, the home of George Washington, given the original Washington Monument, a massive pillar commenced in 1815 to commemorate the first president of the United States, is the defining feature of the neighborhood.

Hans K. Schuler was a German-born American sculptor and monument maker. He was the first American sculptor ever to win the Salon Gold Medal. His works are in several important museum collections, and he also created many public monuments, mostly for locations in Baltimore, Maryland and in the Washington, D.C. area. For over a quarter of a century he served as president of the Maryland Institute College of Art.
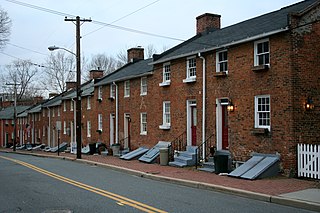
Oella is a mill town on the Patapsco River in western Baltimore County, Maryland, United States, located between Catonsville and Ellicott City. It is a 19th-century village of millworkers' homes.
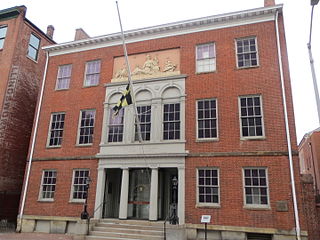
The Peale, located in Baltimore, Maryland, is Baltimore's Community Museum. Its mission is to evolve the role of museums in society by providing local creators and storytellers with the space and support the need to realize a complete and accessible cultural legacy for the city of Baltimore. In August 2022, The Peale held a grand re-opening ceremony after the completion of a five-year restoration process.

Union Square is a neighborhood located in the Sowebo area of Baltimore. It dates to the 1830s and includes a historic district of houses and commerce buildings.
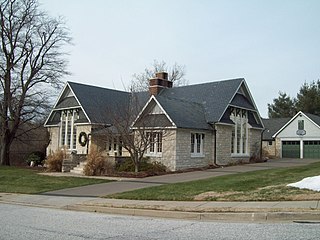
Baltimore County School No. 7, also known as Ashland School, is a historic school building located at Cockeysville, Baltimore County, Maryland. It was constructed in 1882 at the entrance to the village of Ashland, associated with the Ashland Iron Works. It is built of rough cut marble ashlar a nearby quarry. The exterior reflects the influence of the Queen Anne style with gabled windows, elaborate cornice work, fan-shaped attic vents at the roof peak, and numerous large banks of multi-paned windows. Originally a two-room schoolhouse, it was converted to a private residence in 1930.
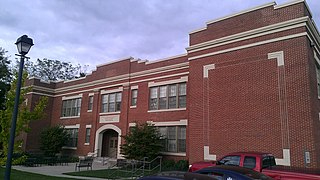
Hampstead School is a historic school located at Hampstead, Carroll County, Maryland. It is a two-story brick building with Tudor Revival stylistic elements, constructed in 1919 and expanded in 1939 It has a "U"-shape with a 1919 rectangular main block and an "L"-shaped rear addition constructed in 1939. It is a good example of centralized schools that Maryland's early-20th century school consolidation created. It housed students from first grade through high school until 1956. The property retains many of its outbuildings and is operated as an apartment building for adults 62 and over.

Buildings at 10, 12, 14, and 16 East Chase Street is a historic set of rowhouses located at Baltimore, Maryland, United States. Number 10 is a 3+1⁄2-story brick townhouse with a 3-bay front façade, fitted with marble facing from ground to first floor level. It is believed to have been designed by Bruce Price and / or E. Francis Baldwin, architects of neighboring Christ Church. Numbers 12, 14, and 16, by contrast, are identical 3+1⁄2-story, two-bay houses constructed of green serpentine marble with contrasting stone detail. The group dates from between 1870 and 1875. They represent a fine example of the Gothic Revival style as interpreted for domestic architecture.
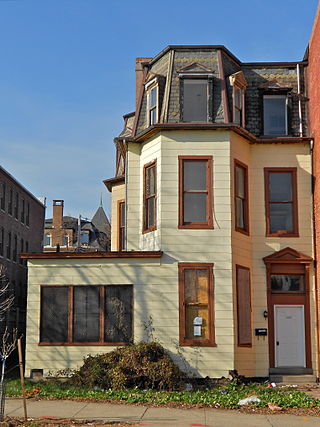
The David Bachrach House, also known as Gertrude Stein House, is a historic home located at Baltimore, Maryland, United States. It is a late 19th-century Victorian style frame structure consisting of two stories plus a mansard roof in height. It was constructed about 1886 and occupied by David Bachrach (1845-1921), a commercial photographer who figures prominently in the annals of American photographic history. Also on the property is a one-story brick building on a high foundation that was built for Ephraim Keyser (1850-1937) as a sculpture studio about 1890 and a one-story brick stable. Ephraim Keyser and Fannie (Keyser) Bachrach were brother and sister. Gertrude Stein (1874-1946) was a niece of Mrs. David Bachrach [Fannie (Keyser) Bachrach] and lived in this house for a short time in 1892.

St. Elizabeth of Hungary is a historic Roman Catholic church complex located within the Archdiocese of Baltimore in the Baltimore-Linwood neighborhood of Baltimore, Maryland, United States.
Public School No. 109, also known as Male and Female Primary School No. 5 and Broadway School, was a historic elementary school located at Baltimore, Maryland, United States. It was a two-story red brick utilitarian building featured a central tower capped by a pediment, two large chimneys with arched openings, and an entrance appendage on the south façade housing a stairwell. It was constructed in 1876 as an "open plan" school with classes separated by glass partitions. It was demolished in late 2003/early 2004 in order to make room for the Kennedy Krieger Institute’s new “Community Behavioral Health Center.”

Public School No. 4 , also known as Columbus School, is a historic elementary school located at Baltimore, Maryland, United States. It is a two-story Romanesque Revival styled structure constructed in 1891 and expanded in 1905 and 1912. It features a three-story central square tower with pyramidal roof and a flanking pair of cylindrical corner towers with conical roofs. The structure was used as the South Clifton Park Community Center.

One Calvert Plaza, formerly the Continental Trust Company Building, is a historic 16-story, 76 m (249 ft) skyscraper in Baltimore, Maryland. The Beaux-Arts, early modern office building was constructed with steel structural members clad with terra cotta fireproofing and tile-arch floors. Its namesake was chartered in 1898 and instrumental in merging several Baltimore light and gas companies into one citywide system. It was constructed in 1900–1901 to designs prepared by D.H. Burnham and Company of Chicago and is a survivor of the Great Baltimore Fire of February 1904, that destroyed more than 100 acres (40 ha) in the present downtown financial district. When it was built in 1901, it was then the tallest building in Baltimore, and it kept that title until being surpassed by the iconic Bromo-Seltzer Tower of the Emerson Drug Company on the northeast corner of West Lombard and South Eutaw Streets on the downtown west side. Led by Capt. Isaac Edward Emerson, (1859–1931), the inventor of the stomach remedy and antacid, "Bromo-Seltzer" in 1911.
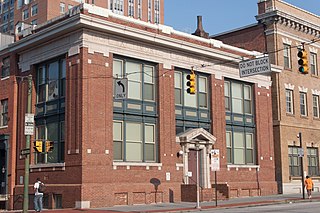
Baltimore General Dispensary is a historic public dispensary building located at Baltimore, Maryland, United States. It opened in 1801 to provide medical and health services to the poor in Baltimore. It is the oldest institution of its kind in Maryland. It is three bays wide and two stories high, with running bond red brick foundation and building walls, and a water table constructed in 1911. The front features a simple cornice surmounting a stone entablature reading: 1801 Baltimore General Dispensary 1911. It is the only surviving building designed for Baltimore's oldest charity. The interior originally featured a large dispensary center on the first floor, separated for black and white patients. The rooms for surgical and medical aid on the second floor gave the poor a measure of privacy rarely available to charity patients.

Douglass Place is a group of historic rowhouses located at Baltimore, Maryland, United States. Built in 1892, it represents typical "alley houses" of the period in Baltimore, two narrow bays wide, two stories high over a cellar, with shed roofs pitched to the rear. Italianate influence is reflected in their segmental-arched window and door openings, and in the simple molded sheet metal cornices which crown the buildings. Frederick Douglass (1818-1895) constructed the five buildings as rental housing for blacks in the Fells Point area of Baltimore, where he had resided from the 1820s to 1838. The site was the location of the Dallas Street Station Methodist Episcopal Church, which he had attended while living in the area.
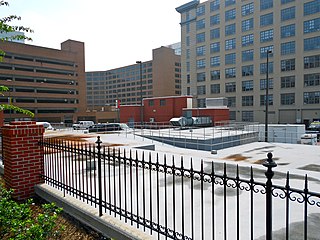
Turner-White Casket Co. Building was a historic loft building located at Baltimore, Maryland, United States. It was a six-story loft building constructed in 1893 in the Romanesque style. Its façade organization and detailing featured brick, stone, and cast iron elements. It was two bays wide and six stories high with a full basement.

Eastern Female High School, also known as Public School No. 116, is a historic female high school located on the southeast corner of the 200 block of North Aisquith Street and Orleans Street, in the old Jonestown / Old Town neighborhoods, east of Downtown Baltimore and now adjacent to the recently redeveloped Pleasant View Gardens housing project / neighborhood of Baltimore, Maryland, United States. It was built in 1869-1870 and is typical of the Italian Villa mode of late 19th-century architecture. It was dedicated in a large ceremony with speeches later published in a printed phamplet and attending crowds in early 1870. Old Eastern High is a two-story brick structure that features a square plan, three corner towers, and elaborate bracketing cornices, with a similar wood decorated porch/portico over front entrance on its west side facing Aisquith Street.

Upton, also known as the David Stewart Residence or Dammann Mansion, is a historic home located at Baltimore, Maryland, United States. It is a large brick Greek Revival mansion constructed about 1838 as the country residence of David Stewart (1800-1858), a prominent Baltimore attorney and politician. It is 2+1⁄2 stories high on a raised basement, three bays wide and two rooms deep, with a center-passage plan. In the late 1950s, a brick stair tower was constructed when the building was adapted for public school use.In February 2023 a Federal Grant with over $ 2,2 million was announced to help create this property as the headquarters of Afro Newspaper, an African American owned paper published in Baltimore since 1892. Afro Charities is the awardee of the grant which will also help to digitize thousands of images and copies of the newspaper; https://www.wbaltv.com/article/the-afro-american-newspaper-archives-history-preservation-upton-mansion/42866107
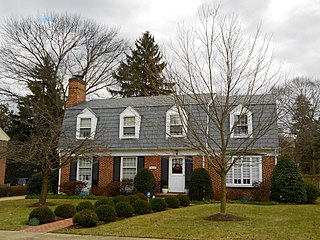
Bellona–Gittings Historic District is a national historic district located at Baltimore, Maryland.























