
Methuen is a city in Essex County, Massachusetts, United States. The population was 53,059 at the 2020 census. Methuen lies along the northwestern edge of Essex County, just east of Middlesex County and just south of Rockingham County, New Hampshire. The city is bordered by Haverhill to the northeast, North Andover to the southeast, Lawrence and West Andover to the south, Dracut to the west, Pelham, New Hampshire to the northwest, and Salem, New Hampshire to the north. Methuen is located 17 miles (27 km) southwest from Newburyport, 30 miles (48 km) north-northwest of Boston and 25 miles (40 km) south-southeast of Manchester, New Hampshire.
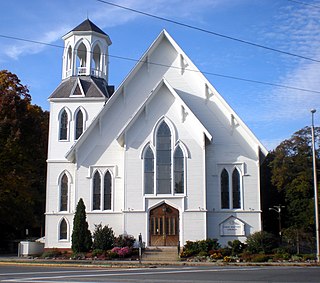
First Baptist Church is an historic Baptist church building at 30 Park Street in Methuen, Massachusetts. Built in 1869 for a congregation established in 1815, it is one of the town's finest examples of Carpenter Gothic architecture. It was listed on the National Register of Historic Places in 1984.

The J.E. Buswell House is a historic two-family house at 535-537 Prospect Street in Methuen, Massachusetts. Built in 1875, it is one of the city's few high quality examples of Second Empire architecture. It was listed on the National Register of Historic Places in 1984.

The Terence Dolan House is a historic house at 478 Prospect Street in Methuen, Massachusetts, United States. Built in 1900, it is a high-style local example of Colonial Revival architecture. The house was listed on the National Register of Historic Places in 1984.

The Methuen Water Works is a historic water works building on Cross Street in Methuen, Massachusetts. Built in 1893 or soon thereafter, it was one of the city's first major public works project. The surviving building, designed by Ernest N. Boyden, is a distinctive local example of Romanesque architecture. It was listed on the National Register of Historic Places in 1984. It now houses offices of the city's water department.
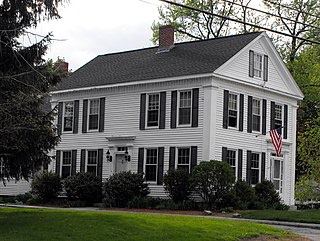
The house at 526 Prospect Street in Methuen, Massachusetts is a well preserved Greek Revival house built about 1840. It is located near the city's historic early center, and was probably first occupied by farmers. The property was listed on the National Register of Historic Places in 1984.
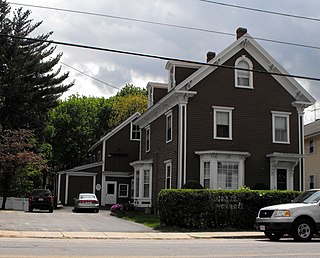
The house at 50 Pelham Street in Methuen, Massachusetts is a well-preserved Italianate house and barn. Built sometime in the 1870s, the 2+1⁄2-story wood-frame house features typical Italianate decorations, including extended bracketed eaves, doubled brackets in the gable eaves, and a round-arch window in the gable end. The barn at the back of the property is a simple wood-frame structure that appears to date to the same period as the house.

The House at 491 Prospect Street in Methuen, Massachusetts is locally significant as an excellent example of a Shingle Style house of the type built for well-to-do businessmen in Methuen and Lawrence around the turn of the 20th century. The three story wood-frame building was built c. 1900. One of its principal decorative features at the time of its listing on the National Register of Historic Places in 1984 was a Palladian window in the gable, around which square-cut shingles had been arranged in a keystone motif. This detail has since been lost due to the application of new siding.

The House at 306 Broadway in Methuen, Massachusetts is a well-preserved example of a modest Greek Revival house built c. 1830. It is of a type that was somewhat common in Methuen from the 1830s to the 1850s. It is a 1+1⁄2-story wood-frame structure with its gable end facing the street, but its entry centered on the long side wall. The front was originally three asymmetrically located windows, but this has since been replaced by a virtual wall of five windows. The corners of the house are pilastered in typical Greek Revival fashion, and the gable end has a deep cornice. The main entrance is centered on the five-bay side wall, and features a transom window over the door.

The house at 262–264 Pelham Street in Methuen, Massachusetts is a rare Georgian Revival two-family house in a rural-suburban setting. The two-story house was built in 1920, and is a roughly square center entry plan with a wraparound porch supported by fourteen rusticated Ionic columns. It has a hipped roof, and is built of concrete and cast stone, building materials that are uncommon in Methuen. The windows and corners are highlighted by quoining with darker colored stones.

The House at 136 Hampstead Street in Methuen, Massachusetts is a well-preserved rural Greek Revival farmhouse. It is a nearly square 2+1⁄2-story wood-frame house, with a side gable roof and clapboard siding. It has four window bays on the gable end, two on each side of a central doorway, and five bays on the longer side. The doorway on the gable end retains a decorative surround with a glazed transom and narrow pilasters. The house is representative of rural agricultural development that took place in Methuen to provide goods to the growing cities of Lawrence and Lowell.

13 Annis Street is a historic mill worker house in Methuen, Massachusetts. Built about 1880, it is a typical small residence built for workers at the nearby Arlington Mills. It was added to the National Register of Historic Places in 1984, but has lost many of its exterior decorative details since.
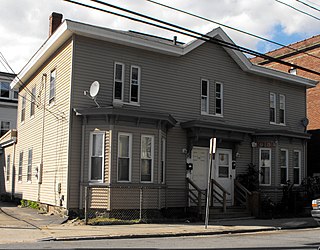
113–115 Center Street is a historic two-family house in the Arlington Mills district of southern Methuen, Massachusetts. Built about 1880, it is a rare surviving example of the type of worker housing built early in the expansion of the Arlington Mills. It was added to the National Register of Historic Places in 1984.

The Pleasant–High Historic District encompasses the earliest area of non-agricultural residential development in Methuen, Massachusetts. It encompasses houses along High and Pleasant Streets from just east of Broadway to Vine Street, as well as a few that face on adjoining streets. The district was listed on the National Register of Historic Places in 1984; on its western boundary it abuts the Spicket Falls Historic District.

Searles High School, now Methuen City Hall, is a historic former school building at 41 Pleasant Street in Methuen, Massachusetts, and an excellent example of English Renaissance Revival architecture. It was designed by Henry Vaughan, a favorite of wealthy industrialist Edward Searles, who funded construction of the building in 1904. Searles was a major presence in the town, also funding construction of the Vaughan-designed Methuen Memorial Music Hall. In the atrium rests an early small demonstration version of the Emancipation Memorial, which Searles purchased from its designer, Thomas Ball. The building was added to the National Register of Historic Places in 1984. It now houses offices of the City of Methuen.

The Caleb Wiley House is a historic house at 125 North Street in Stoneham, Massachusetts. Built c. 1826, this 2+1⁄2-story wood-frame house is one of Stonham's best-preserved late Federal period houses. The house was listed on the National Register of Historic Places in 1984.
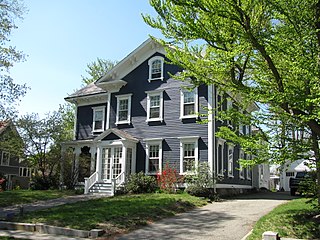
The House at 23 Avon Street in Wakefield, Massachusetts is one of the town's finest examples of Italianate. It was built about 1855, and was listed on the National Register of Historic Places in 1989.

The House at 23 Lawrence Street in Wakefield, Massachusetts is a good example of a late 19th-century high-style Colonial Revival house. Built in the late 1890s, it was listed on the National Register of Historic Places in 1989.
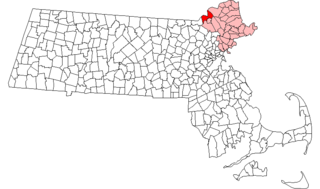
This is intended to be a complete list of the properties and districts on the National Register of Historic Places in Methuen, Massachusetts, United States. The locations of National Register properties and districts for which the latitude and longitude coordinates are included below, may be seen in an online map.

First Church Congregational is a historic church at Pleasant and Stevens Streets in Methuen, Massachusetts. The stone Gothic Revival structure was built in 1855 for Methuen's first congregation, established in 1729. Its first meeting house was on Daddy Frye's Hill, but moved to the present location in 1832. The present building features granite walls, a slate roof, and a tower with crenellated top and typical Gothic lancet windows. In 1895 the church installed a stained glass representation of Christ's Resurrection designed by John LaFarge.






















