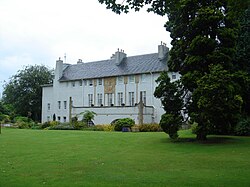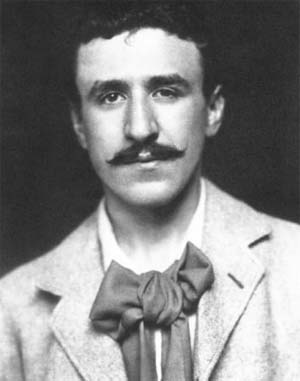
Charles Rennie Mackintosh was a Scottish architect, designer, water colourist and artist. His artistic approach had much in common with European Symbolism. His work, alongside that of his wife Margaret Macdonald, was influential on European design movements such as Art Nouveau and Secessionism and praised by great modernists such as Josef Hoffmann. Mackintosh was born in Glasgow and died in London. He is among the most important figures of Modern Style.

Margaret Macdonald Mackintosh was an English-born artist who worked in Scotland, and whose design work became one of the defining features of the Glasgow Style during the 1890s - 1900s.
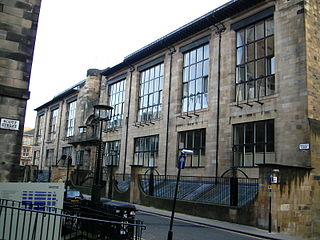
The Glasgow School of Art is a higher education art school based in Glasgow, Scotland, offering undergraduate degrees, post-graduate awards, and PhDs in architecture, fine art, and design.

The Hunterian is a complex of museums located in and operated by the University of Glasgow in Glasgow, Scotland. It is the oldest museum in Scotland. It covers the Hunterian Museum, the Hunterian Art Gallery, the Mackintosh House, the Zoology Museum and the Anatomy Museum, which are all located in various buildings on the main campus of the university in the west end of Glasgow.
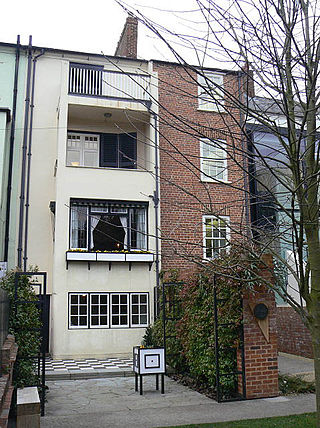
78 Derngate is a Grade II* listed Georgian house in the Cultural Quarter of Northampton, England, originally built in 1815. Its interior was extensively remodelled in 1916 and 1917 by the architect Charles Rennie Mackintosh for businessman Wenman Joseph Bassett-Lowke as his first marital home. Mackintosh's designs for the house are considered to be one of the first examples of the Art Deco style to be seen in Britain.
The year 1899 in architecture involved some significant events.

Bellahouston is a district in the southwest of Glasgow. It is bordered by Dumbreck, Ibrox, Pollokshields, Craigton.

Hill House in Helensburgh, Scotland is a building by architects and designers Charles and Margaret Macdonald Mackintosh. The house is a prominent example of the Modern Style. It was designed and built for the publisher Walter Blackie in 1902–1904.
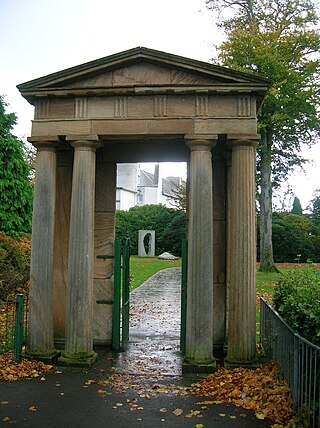
Bellahouston Park is a public park in the Bellahouston district on the South Side of Glasgow, Scotland, between the areas of Craigton, Dumbreck, Ibrox and Mosspark covering an area of 71 hectares. The main part of Bellahouston Park was acquired by Glasgow Corporation in 1895 for the sum of £50,000, and opened to the public in 1896. Three years later, the city's second municipal golf course was established at Bellahouston, following the success of the course at Alexandra Park. The park was extended in 1901 by the addition of a part of Dumbreck Lands purchased for £2,824 from Sir John Stirling-Maxwell. A further addition was made in 1903, at a cost of £40,222, by including the lands of Ibroxhill, from which commanding views of the city are available.

The Willow Tearooms are tearooms at 217 Sauchiehall Street, Glasgow, Scotland, designed by internationally renowned architect Charles Rennie Mackintosh, which opened for business in October 1903. They quickly gained enormous popularity, and are the most famous of the many Glasgow tearooms that opened in the late 19th and early 20th century. The building was fully restored, largely to Mackintosh's original designs, between 2014 and 2018. It was re-opened as working tea rooms in July 2018 and trades under the name "Mackintosh at The Willow". This follows a trademark dispute with the former operator of The Willow Tearooms which was resolved in 2017. This name is now used at tea room premises in Buchanan Street and was also additionally used at the Watt Brothers Department Store in Sauchiehall Street, Glasgow between 2016 and its closure in 2019.

Catherine Cranston, widely known as Kate Cranston or Miss Cranston, was a leading figure in the development of tea rooms. She is nowadays chiefly remembered as a major patron of Charles Rennie Mackintosh and Margaret MacDonald, in Glasgow, Scotland. The name of Miss Cranston's Tea Rooms lives on in reminiscences of Glasgow in its heyday.

The Modern Style is a style of architecture, art, and design that first emerged in the United Kingdom in the mid-1880s. It is the first Art Nouveau style worldwide, and it represents the evolution of the Arts and Crafts movement which was native to Great Britain. Britain not only provided the base and intellectual background for the Art Nouveau movement, which was adapted by other countries to give birth to local variants; they also played an over-sized role in its dissemination and cultivation through the Liberty department store and The Studio magazine. The most important person in the field of design in general and architecture in particular, was Charles Rennie Mackintosh. He created one of the key motifs of the movement, now known as the 'Mackintosh rose' or 'Glasgow rose'. The Glasgow School was also of tremendous importance, particularly due to a group closely associated with Mackintosh, known as 'The Four'. The Liberty store nurturing of style gave birth to two metalware lines, Cymric and Tudric.
Cessnock is an area in the city of Glasgow, Scotland. It is situated south of the River Clyde and was part of the former Burgh of Govan. Cessnock's main street is Paisley Road West, which runs west in the direction of Paisley and east through Kinning Park to Paisley Toll.
David Shaw Nicholls is a Scottish architect and designer based in New York City, Italy and Glasgow. He became internationally known by his minimalist ASFLEXI settee, conceived while in school.

Talwin Morris was a prolific book designer and decorative artist working in the late 19th and early 20th centuries, particularly known for his Glasgow Style furniture, metalwork and book designs.
The Artist's Cottage project is the realisation of three previously unexecuted designs by Scottish architect Charles Rennie Mackintosh. In 1901, Mackintosh produced two speculative drawings, An Artist's Cottage and Studio and A Town House for an Artist. He also drew three preliminary sketches titled, Gate Lodge, Auchinbothie, Kilmalcolm, and the final drawing for the completed building. Ninety years later the architect Robert Hamilton Macintyre and his client, Peter Tovell, began work on the first of these unrealised domestic designs, The Artist's Cottage, at Farr near Inverness, Scotland.

Robert Hamilton Macintyre TD RIBA ARIAS was a Scottish architect with a particular interest in church architecture and in the work of Charles Rennie Mackintosh. He was a champion of causes to improve the arts facilities and architecture of Inverness, the Highland capital.
Peter Wylie Davidson (1870–1963) was a Scottish sculptor and silversmith who taught decorative metalwork at the Glasgow School of Art from 1897 to 1935.

Janet Macdonald Aitken (1873–1941) was a Scottish portrait and landscape painter. She was described by Jude Burkhauser as "one of the leading women proponents of the Glasgow Style."
